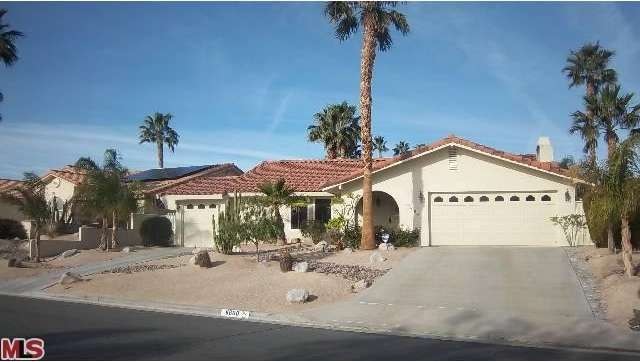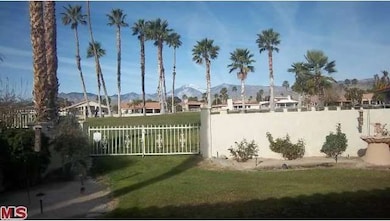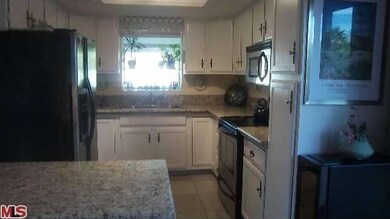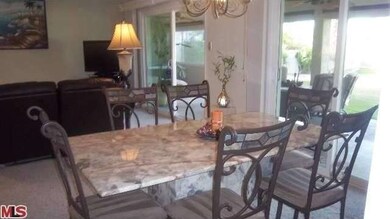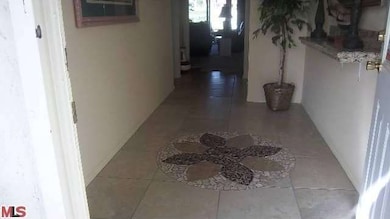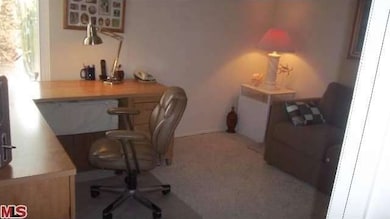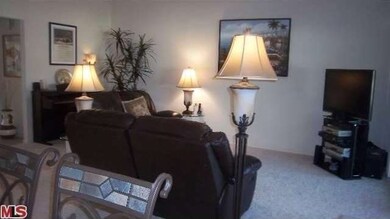
8600 Warwick Dr Desert Hot Springs, CA 92240
About This Home
As of January 2018Charming and immaculate Golf Course home on an extra large lot. Granite countertops in kitchen, baths, entrance hall counter and Living room counter. All new double pane sliding and regular windows. Separate family room with fireplace. Golf Cart Barn added with permits. New appliances in 2006, above ground hot tub, 3000 watt gas emergency generator, beautiful desertscape grounds with Koi Pond with waterfall, bird baths, so tranquil and lovely! New tile front entry, this is one you won't want to miss! Enjoy the golf for two for only $265 per mo. plus $20 per mo. food fee, clubhouse with fine dining, snack bar by pool, beautiful resort style pool, salt water spas, tennis, pro-shop, newly remodeled exercise room and so much more. See Flier with all the upgrades at the property!
Last Agent to Sell the Property
Bennion Deville Homes License #00795255 Listed on: 01/07/2013

Last Buyer's Agent
NonMember AgentDefault
NonMember OfficeDefault
Home Details
Home Type
Single Family
Est. Annual Taxes
$3,952
Year Built
1980
Lot Details
0
Listing Details
- Cross Street: CLUBHOUSE BLVD.
- Active Date: 2013-01-07
- Full Bathroom: 1
- Three Quarter Bathrooms: 1
- Building Size: 1652.0
- Driving Directions: Palm Drive, left on Mission Lakes Blvd, right on Clubhouse Blvd, right on Warwick
- Full Street Address: 8600 WARWICK DR
- Lot Dimension Description: 75x110
- Pool Descriptions: Association Pool
- Primary Object Modification Timestamp: 2015-10-07
- Property Condition: Additions/Alter
- Spa Construction: Above Ground
- Spa Descriptions: Association Spa
- Total Number of Units: 1
- View Type: Golf Course View, Mountain View
- Special Features: None
- Property Sub Type: Detached
- Stories: 1
- Year Built: 1980
Interior Features
- Bedroom Features: All Bedrooms Down, Ground Floor Master Bedroom, Main Floor Bedroom
- Eating Areas: Dining Area
- Appliances: Built-In And Free Standing, Built-In Electric, Electric, Oven-Electric
- Advertising Remarks: Charming and immaculate Golf Course home on an extra large lot. Granite countertops in kitchen, baths, entrance hall counter and Living room counter. All new double pane sliding and regular windows. Separate family room with fireplace. Golf Cart Barn add
- Total Bedrooms: 3
- Builders Tract Code: 7842
- Builders Tract Name: MISSION LAKES
- Fireplace: Yes
- Levels: Ground Level
- Spa: Yes
- Fireplace Rooms: Family Room
- Appliances: Dishwasher
- Kitchen Features: Granite Counters, Greenhouse Window
- Laundry: Laundry in Closet
- Pool: Yes
Exterior Features
- View: Yes
- Lot Size Sq Ft: 8276
- Common Walls: Detached/No Common Walls
- Direction Faces: Faces South
- Entry Floor: 1
- Patio: Covered Porch, Covered
- Windows: Double Pane Windows, Garden Window
- Roofing: Concrete Tile
- Water: District/Public
Garage/Parking
- Parking Spaces Total: 2
- Parking Type: Garage - Two Door, Garage Is Attached, Golf Cart
Utilities
- Sewer: Septic Tank
- Water District: MISSION SPRINGS
- Cooling Type: Air Conditioning, Ceiling Fan(s), Central A/C, Electric
- Heating Fuel: Electric
- Heating Type: Central Furnace
- Security: Fire and Smoke Detection System
Condo/Co-op/Association
- Amenities: Gym/Ex Room, Gym/Ex Room, Golf, Tennis Courts
- HOA: No
- HOA Fee Frequency: Monthly
- HOA #2 Fee Frequency: Monthly
- Association Name: Mission Lakes Country Club
- HOA Fees: 265.0
Multi Family
- Total Floors: 1
Ownership History
Purchase Details
Home Financials for this Owner
Home Financials are based on the most recent Mortgage that was taken out on this home.Purchase Details
Home Financials for this Owner
Home Financials are based on the most recent Mortgage that was taken out on this home.Similar Homes in Desert Hot Springs, CA
Home Values in the Area
Average Home Value in this Area
Purchase History
| Date | Type | Sale Price | Title Company |
|---|---|---|---|
| Grant Deed | $290,000 | First American Title Company | |
| Grant Deed | $210,000 | Orange Coast Title Company |
Mortgage History
| Date | Status | Loan Amount | Loan Type |
|---|---|---|---|
| Previous Owner | $220,000 | Credit Line Revolving |
Property History
| Date | Event | Price | Change | Sq Ft Price |
|---|---|---|---|---|
| 01/12/2018 01/12/18 | Sold | $290,000 | -3.0% | $176 / Sq Ft |
| 11/29/2017 11/29/17 | For Sale | $299,000 | +42.4% | $181 / Sq Ft |
| 05/24/2013 05/24/13 | Sold | $210,000 | -2.3% | $127 / Sq Ft |
| 04/11/2013 04/11/13 | Price Changed | $214,900 | -2.3% | $130 / Sq Ft |
| 03/19/2013 03/19/13 | Price Changed | $219,900 | -2.2% | $133 / Sq Ft |
| 01/07/2013 01/07/13 | For Sale | $224,900 | -- | $136 / Sq Ft |
Tax History Compared to Growth
Tax History
| Year | Tax Paid | Tax Assessment Tax Assessment Total Assessment is a certain percentage of the fair market value that is determined by local assessors to be the total taxable value of land and additions on the property. | Land | Improvement |
|---|---|---|---|---|
| 2025 | $3,952 | $329,963 | $65,991 | $263,972 |
| 2023 | $3,952 | $317,153 | $63,430 | $253,723 |
| 2022 | $4,033 | $310,936 | $62,187 | $248,749 |
| 2021 | $3,950 | $304,840 | $60,968 | $243,872 |
| 2020 | $3,768 | $301,715 | $60,343 | $241,372 |
| 2019 | $3,701 | $295,800 | $59,160 | $236,640 |
| 2018 | $3,308 | $264,235 | $45,451 | $218,784 |
| 2017 | $3,257 | $259,055 | $44,560 | $214,495 |
| 2016 | $3,158 | $253,977 | $43,687 | $210,290 |
| 2015 | $3,038 | $250,164 | $43,032 | $207,132 |
| 2014 | $2,594 | $210,952 | $42,190 | $168,762 |
Agents Affiliated with this Home
-
Sean Stanfield

Seller's Agent in 2018
Sean Stanfield
Pacific Sotheby's Int'l Realty
(949) 244-9057
600 Total Sales
-
Irene Muratore

Seller Co-Listing Agent in 2018
Irene Muratore
Coldwell Banker Realty
(714) 323-4917
22 Total Sales
-
Penny Hildenbrand

Buyer's Agent in 2018
Penny Hildenbrand
HomeSmart
(760) 660-8542
19 in this area
51 Total Sales
-
Shirley McLaughlin
S
Seller's Agent in 2013
Shirley McLaughlin
Bennion Deville Homes
(760) 408-2133
32 in this area
35 Total Sales
-
N
Buyer's Agent in 2013
NonMember AgentDefault
NonMember OfficeDefault
Map
Source: Palm Springs Regional Association of Realtors
MLS Number: 13-643665PS
APN: 661-072-015
- 9691 Capiland Rd
- 64337 Doral Dr
- 9740 Capiland Rd
- 9580 Congressional Rd
- 9331 Brookline Ave
- 8963 Warwick Dr
- 9282 Silver Star Ave
- 64132 Apache Mountain St
- 64134 van Horn Mountain St
- 9647 Spyglass Ave Unit 28
- 9649 Spyglass Ave Unit 94
- 9653 Spyglass Ave Unit 99
- 9643 Spyglass Ave Unit 42
- 9649 Spyglass Ave Unit 97
- 9653 Spyglass Ave Unit 106
- 9645 Spyglass Ave
- 9645 Spyglass Ave Unit 82
- 9481 Ekwanok Dr
- 0000 Brookline Ave
- 9122 Silver Star Ave
