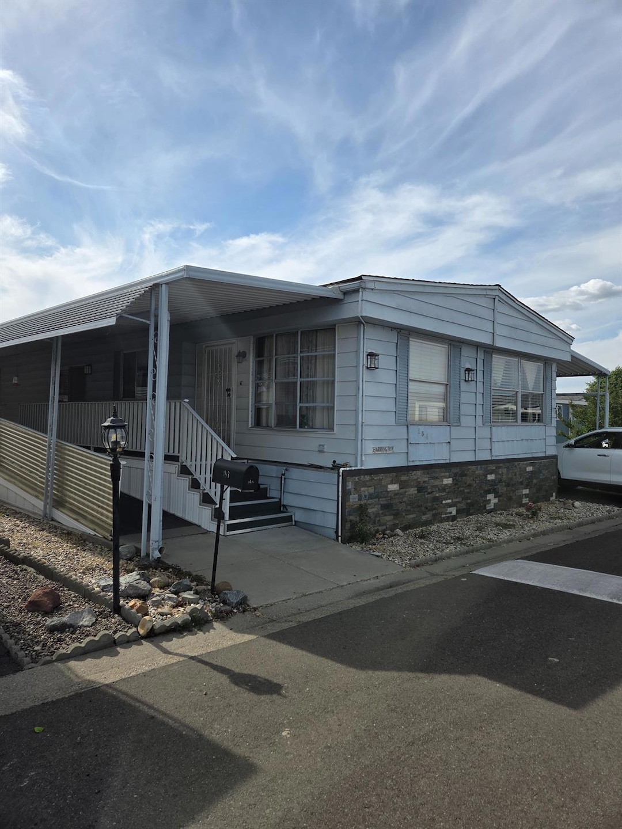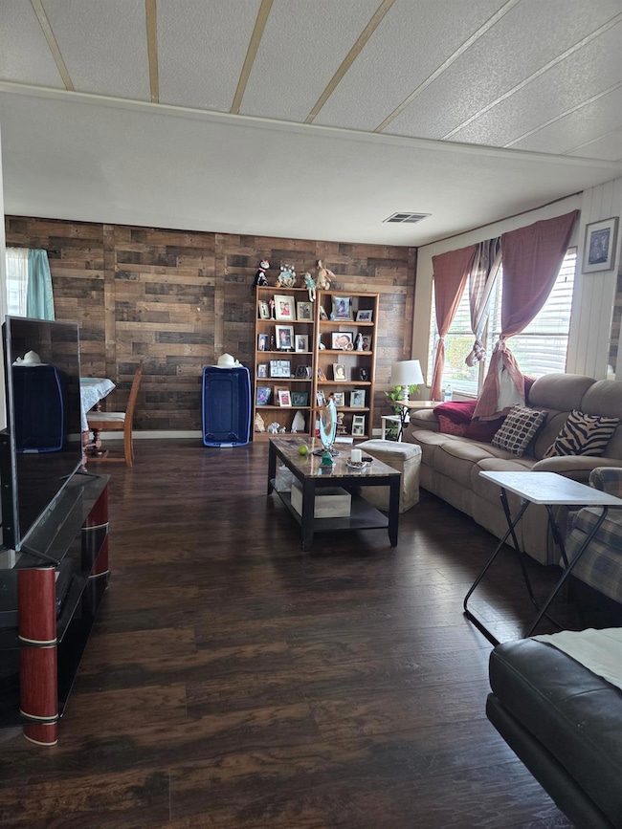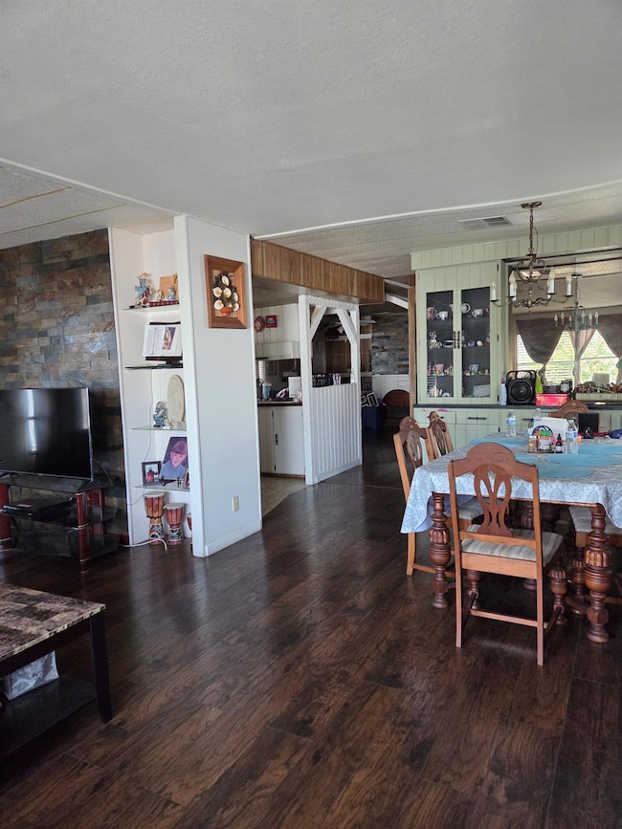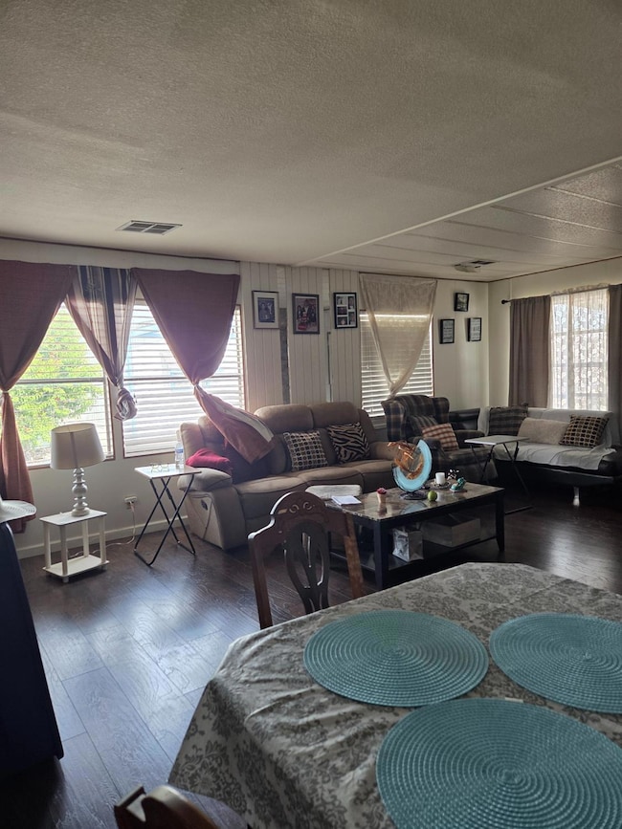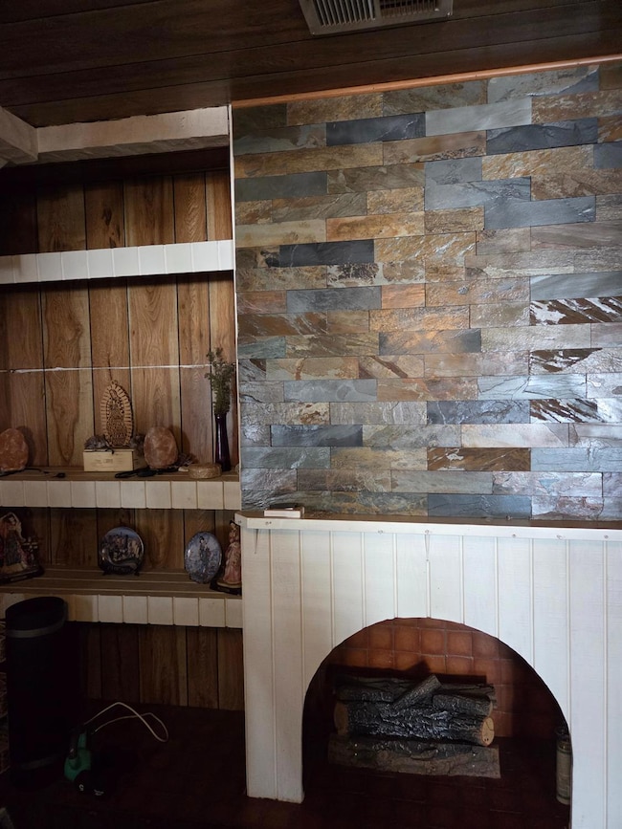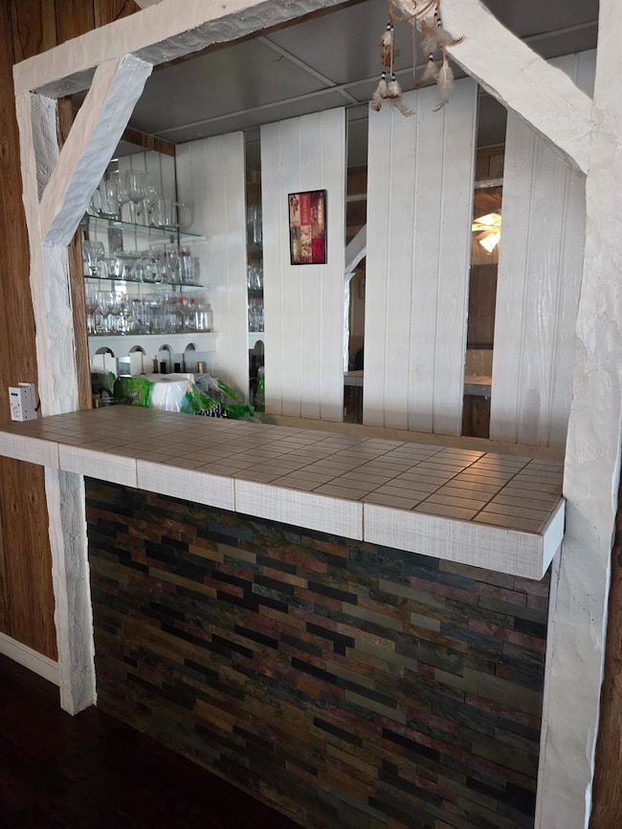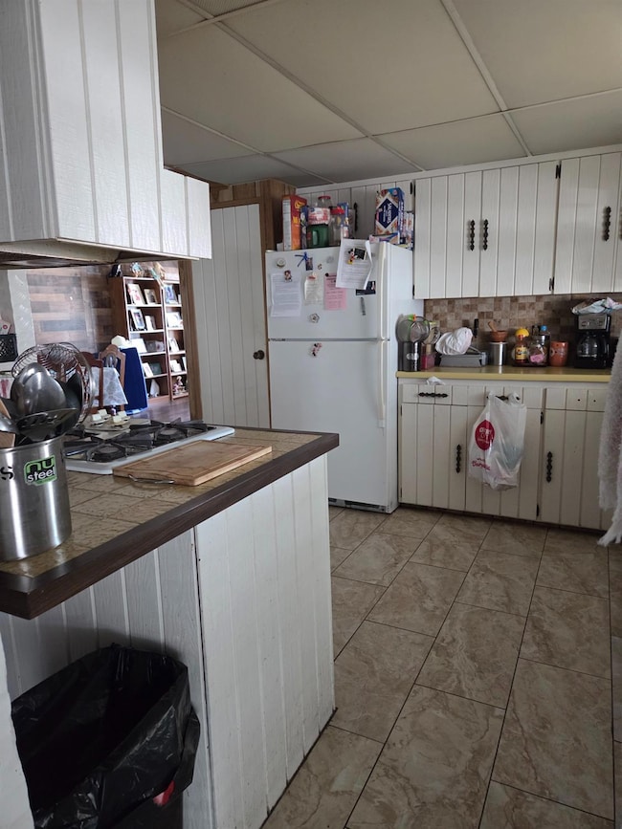
$95,000
- 2 Beds
- 1 Bath
- 960 Sq Ft
- 8600 West Ln
- Unit 68
- Stockton, CA
Welcome to this charming home - Move-In Ready! It is the sweetest place to call home! This beautifully maintained residence is full of updates and ready for its new owner. Enjoy peace of mind with a new HVAC system, water heater, washer, and dryer already installed. The kitchen comes fully equipped with a refrigerator and appliances, making moving in a breeze. Step into the remodeled bathroom
Stacy Dukes Diamond Quality Real Estate
