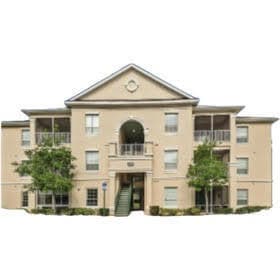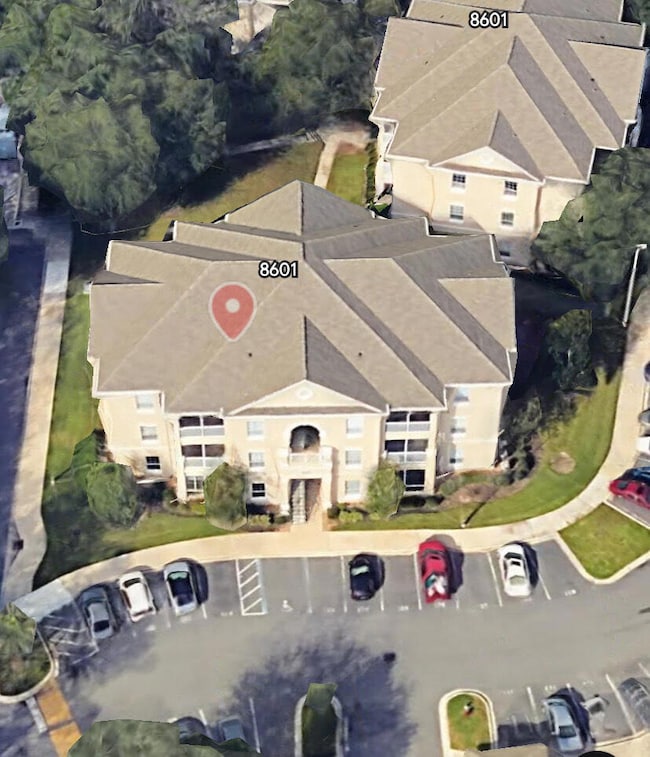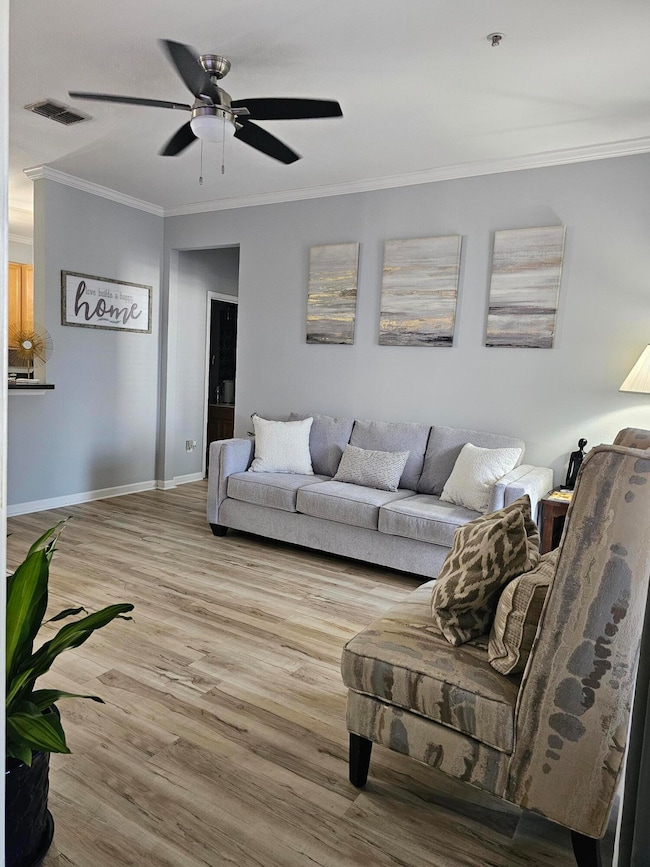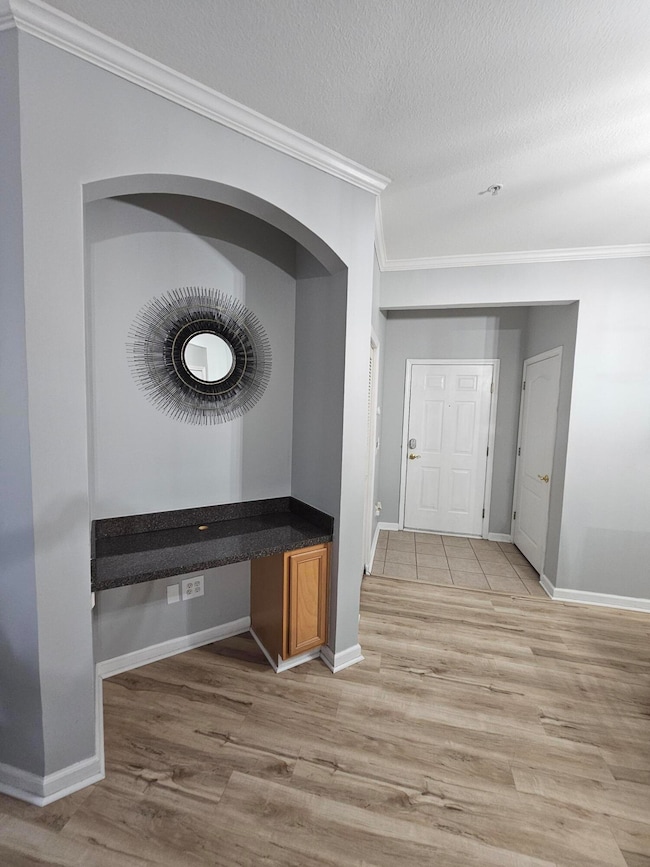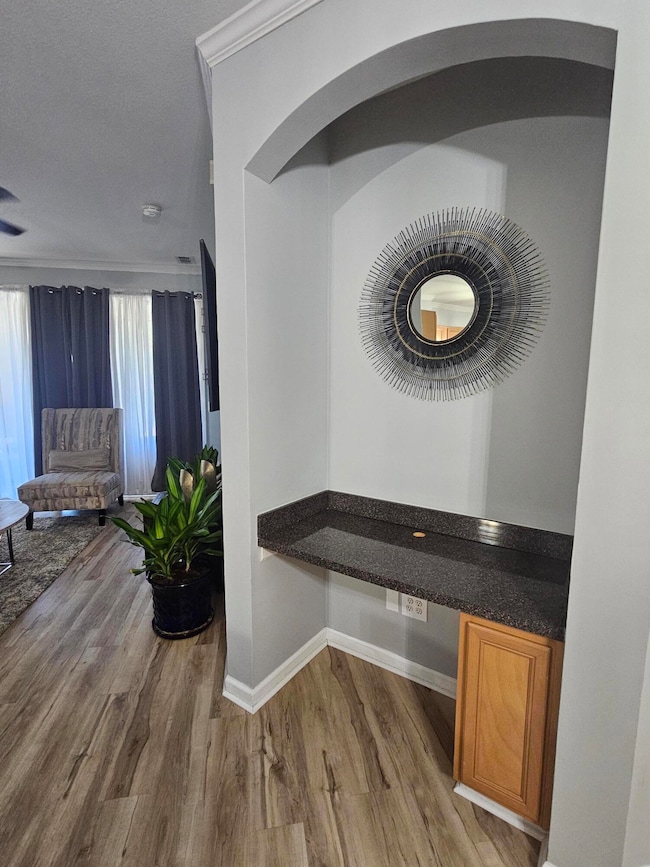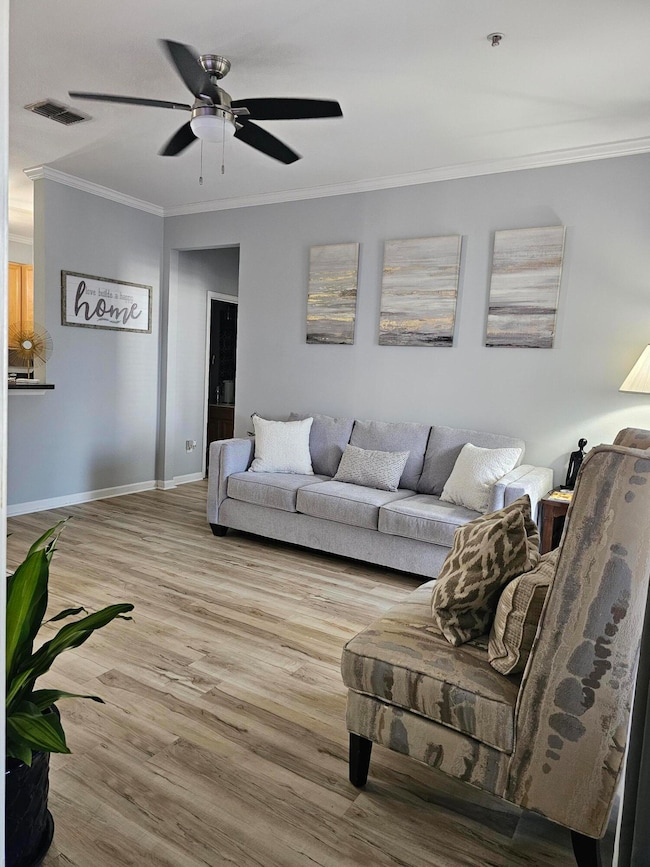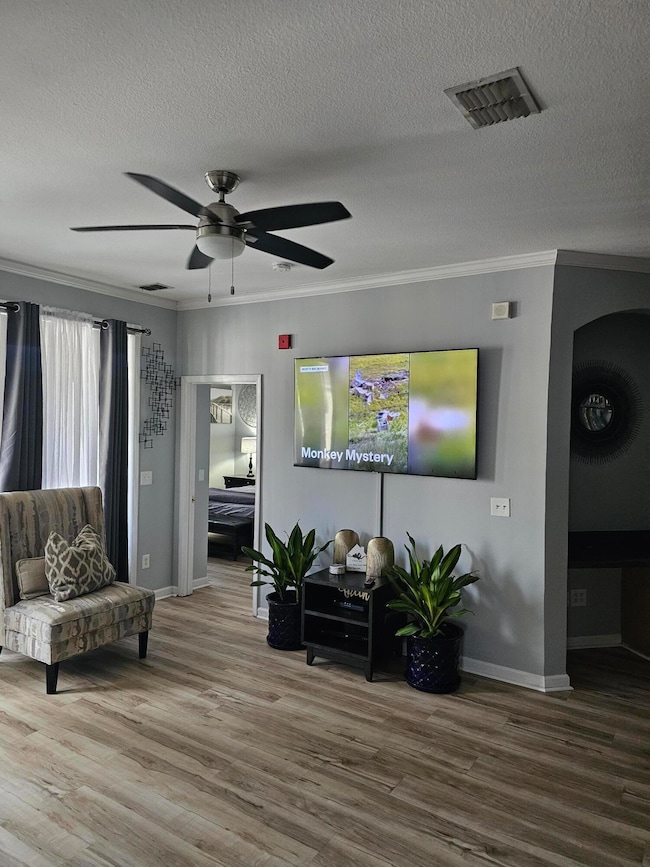8601 Beach Blvd Unit 409 Jacksonville, FL 32216
Holiday Hill NeighborhoodEstimated payment $1,548/month
Highlights
- Gated Community
- Community Pool
- Balcony
- Main Floor Primary Bedroom
- Walk-In Pantry
- Double Pane Windows
About This Home
Welcome to Unit 409 at 8601 Beach Blvd in Jacksonville, FL—a spacious and beautifully upgraded 3-bedroom, 2-bath condo, gated community, that stands out with its larger floor plan and elegant design touches. This light-filled home features crown molding throughout, ceiling fans, and a split-bedroom layout that ensures privacy and comfort. Each bedroom offers walk-in closets, and the separate laundry room is equipped with a 2023 Amana washer and dryer. The kitchen boasts newer appliances including a refrigerator, range, and dishwasher—all installed in 2023—complemented by a Rheem tankless water heater for energy efficiency. The newly installed Natural waterproof luxury vinyl flooring (2023) adds warmth and durability to the living space, while the expansive balcony provides a serene outdoor retreat. Residents enjoy a host of community amenities including a sparkling pool, playground, exercise room, walking/jogging path, barbecue pit, and landscape lighting. A reserved parking space (#106) ensures convenience, and essential services like water, sewer, and garbage are included. The USPS cluster mailbox adds to the ease of daily living. Whether you're relaxing at home or enjoying the vibrant community features, Unit 409 offers a perfect blend of style, space, and functionality in a prime Jacksonville location.
Property Details
Home Type
- Condominium
Est. Annual Taxes
- $3,242
Year Built
- Built in 2003
HOA Fees
- $340 Monthly HOA Fees
Home Design
- Stucco
Interior Spaces
- 1,369 Sq Ft Home
- 3-Story Property
- Crown Molding
- Ceiling Fan
- Double Pane Windows
- Family Room
- Dining Room
- Vinyl Flooring
Kitchen
- Breakfast Bar
- Walk-In Pantry
- Electric Oven or Range
- Self-Cleaning Oven
- Induction Cooktop
- Ice Maker
- Dishwasher
- Disposal
Bedrooms and Bathrooms
- 3 Bedrooms
- Primary Bedroom on Main
- Split Bedroom Floorplan
- 2 Full Bathrooms
- Garden Bath
Laundry
- Dryer
- Washer
Home Security
Outdoor Features
- Balcony
Utilities
- Central Heating and Cooling System
- Phone Available
- Cable TV Available
Listing and Financial Details
- Assessor Parcel Number 136163-1787
Community Details
Overview
- Association fees include accounting, ground keeping, insurance, recreational faclty, repairs/maintenance, sewer, water, trash
- Southern Grove Condo Subdivision
Amenities
- Community Barbecue Grill
- Picnic Area
- Community Pavilion
- Recreation Room
Recreation
- Community Playground
- Community Pool
Security
- Gated Community
- Fire and Smoke Detector
Map
Home Values in the Area
Average Home Value in this Area
Tax History
| Year | Tax Paid | Tax Assessment Tax Assessment Total Assessment is a certain percentage of the fair market value that is determined by local assessors to be the total taxable value of land and additions on the property. | Land | Improvement |
|---|---|---|---|---|
| 2025 | $3,263 | $181,500 | -- | $181,500 |
| 2024 | $3,289 | $181,500 | -- | $181,500 |
| 2023 | $3,289 | $182,000 | $0 | $182,000 |
| 2022 | $2,230 | $148,500 | $0 | $148,500 |
| 2021 | $2,007 | $121,000 | $0 | $121,000 |
| 2020 | $1,827 | $108,000 | $0 | $108,000 |
| 2019 | $1,723 | $104,000 | $0 | $104,000 |
| 2018 | $1,567 | $92,000 | $0 | $92,000 |
| 2017 | $1,388 | $75,000 | $0 | $75,000 |
| 2016 | $1,357 | $72,000 | $0 | $0 |
| 2015 | $1,295 | $68,000 | $0 | $0 |
| 2014 | $1,186 | $61,000 | $0 | $0 |
Property History
| Date | Event | Price | List to Sale | Price per Sq Ft |
|---|---|---|---|---|
| 11/11/2025 11/11/25 | For Sale | $178,000 | -- | $130 / Sq Ft |
Purchase History
| Date | Type | Sale Price | Title Company |
|---|---|---|---|
| Warranty Deed | $215,000 | None Listed On Document | |
| Warranty Deed | -- | Goode Bryan C | |
| Warranty Deed | $163,000 | Associated Land Title Group | |
| Corporate Deed | $124,700 | Best American Title Llc |
Mortgage History
| Date | Status | Loan Amount | Loan Type |
|---|---|---|---|
| Previous Owner | $140,090 | Balloon | |
| Previous Owner | $146,700 | Fannie Mae Freddie Mac | |
| Previous Owner | $99,696 | Purchase Money Mortgage |
Source: Emerald Coast Association of REALTORS®
MLS Number: 989372
APN: 136163-1787
- 8601 Beach Blvd Unit 1008
- 8601 Beach Blvd Unit 1223
- 8601 Beach Blvd Unit 1503
- 8601 Beach Blvd Unit 1007
- 8601 Beach Blvd Unit 712
- 8601 Beach Blvd Unit 909
- 8601 Beach Blvd Unit 209
- 8601 Beach Blvd Unit 905
- 8601 Beach Blvd Unit 811
- 8601 Beach Blvd Unit 921
- 8601 Beach Blvd Unit 323
- 8601 Beach Blvd Unit 1011
- 8924 Lopez Ct
- 8845 Atter Ln
- 8929 Macarthur Ct S
- 9602 Macarthur Ct S
- 2779 Hidden Village Dr
- 8855 Cavender Dr
- 0 Imogene Ave Unit 2116122
- 2726 Winrock Dr W
- 8601 Beach Blvd Unit 1510
- 8601 Beach Blvd Unit 313
- 8601 Beach Blvd Unit 1208
- 2648 Kersey Dr W
- 1007 Grove Park Blvd Unit 5
- 8343 Hogan Rd
- 1448 Parental Home Rd
- 2354 Sunset Bluff Dr
- 2326 Red Moon Dr
- 1540 El Prado Rd Unit 1
- 1647 El Camino Rd Unit 6
- 1716 El Camino Rd Unit 6
- 7514 Hogan Rd
- 7341 El Ocho Rd Unit 6
- 1713 El Camino Rd Unit 7
- 2647 Barrett Rd
- 3645 Peach Dr
- 7400 Hogan Rd
- 703 Trekker St
- 2933 Farmer Terrace
