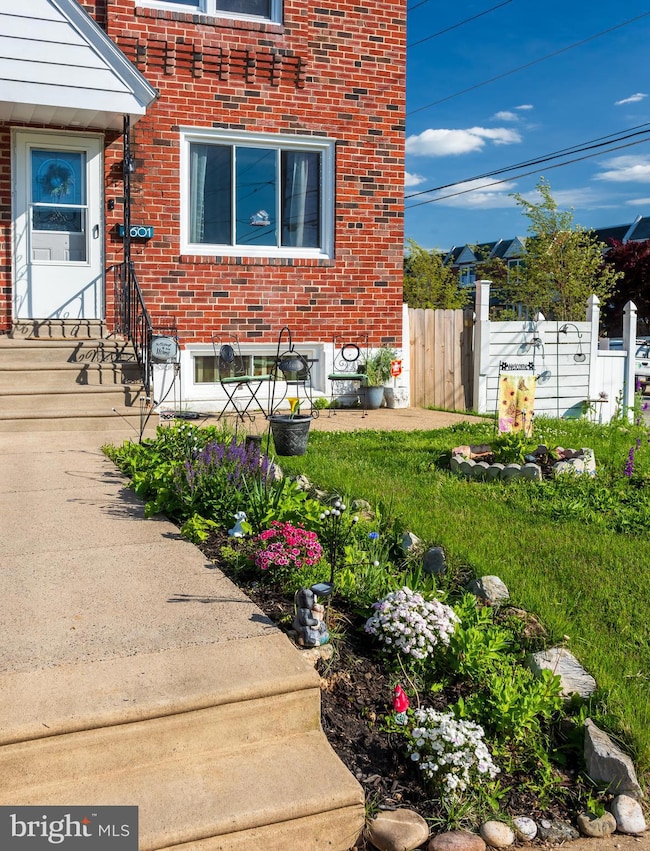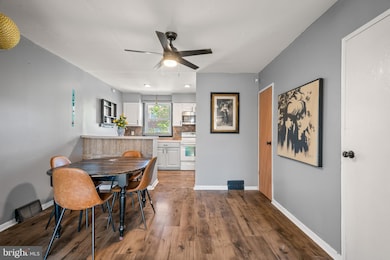
8601 Jackson St Philadelphia, PA 19136
Holmesburg NeighborhoodHighlights
- Straight Thru Architecture
- No HOA
- Central Heating and Cooling System
About This Home
As of July 2025Offer Deadline Sunday June 1, 8:00pm
Welcome home to this beautifully maintained and spacious end-of-row home, perfectly situated in a quiet cul-de-sac in the Upper Holmesburg section of Northeast Philadelphia. This charming property offers 3 spacious bedrooms and 1.5 bathrooms, with an open floor plan concept ideal for entertaining. The large, fully fenced side yard provides plenty of outdoor space for gatherings, while the attractive exterior is perfect for relaxing out front. Inside, you’ll find durable LVP flooring throughout, a fully finished basement offering additional living space, a laundry room, and plenty storage. Open House Saturday May 31, 2025 11:00-1:00
Townhouse Details
Home Type
- Townhome
Est. Annual Taxes
- $3,398
Year Built
- Built in 1962
Lot Details
- 2,616 Sq Ft Lot
- Lot Dimensions are 28.00 x 95.00
Parking
- On-Street Parking
Home Design
- Straight Thru Architecture
- Concrete Perimeter Foundation
- Masonry
Interior Spaces
- 1,152 Sq Ft Home
- Property has 2 Levels
- Finished Basement
Bedrooms and Bathrooms
- 3 Bedrooms
Utilities
- Central Heating and Cooling System
- Electric Water Heater
Community Details
- No Home Owners Association
- Holmesburg Subdivision
Listing and Financial Details
- Tax Lot 87
- Assessor Parcel Number 652259600
Ownership History
Purchase Details
Home Financials for this Owner
Home Financials are based on the most recent Mortgage that was taken out on this home.Purchase Details
Home Financials for this Owner
Home Financials are based on the most recent Mortgage that was taken out on this home.Purchase Details
Home Financials for this Owner
Home Financials are based on the most recent Mortgage that was taken out on this home.Purchase Details
Home Financials for this Owner
Home Financials are based on the most recent Mortgage that was taken out on this home.Purchase Details
Home Financials for this Owner
Home Financials are based on the most recent Mortgage that was taken out on this home.Similar Homes in Philadelphia, PA
Home Values in the Area
Average Home Value in this Area
Purchase History
| Date | Type | Sale Price | Title Company |
|---|---|---|---|
| Deed | $285,000 | None Listed On Document | |
| Deed | $220,000 | Millennium Abstract Llc | |
| Deed | $167,000 | None Available | |
| Deed | $115,000 | -- | |
| Deed | $63,500 | -- |
Mortgage History
| Date | Status | Loan Amount | Loan Type |
|---|---|---|---|
| Open | $270,750 | New Conventional | |
| Previous Owner | $216,015 | FHA | |
| Previous Owner | $163,975 | FHA | |
| Previous Owner | $100,000 | Credit Line Revolving | |
| Previous Owner | $92,000 | Fannie Mae Freddie Mac | |
| Previous Owner | $23,000 | Future Advance Clause Open End Mortgage | |
| Previous Owner | $50,800 | No Value Available |
Property History
| Date | Event | Price | Change | Sq Ft Price |
|---|---|---|---|---|
| 07/07/2025 07/07/25 | Sold | $285,000 | +7.5% | $247 / Sq Ft |
| 06/02/2025 06/02/25 | Pending | -- | -- | -- |
| 05/29/2025 05/29/25 | For Sale | $265,000 | +20.5% | $230 / Sq Ft |
| 04/08/2021 04/08/21 | Sold | $220,000 | +4.8% | $191 / Sq Ft |
| 03/06/2021 03/06/21 | Pending | -- | -- | -- |
| 02/28/2021 02/28/21 | For Sale | $210,000 | +25.7% | $182 / Sq Ft |
| 10/12/2017 10/12/17 | Sold | $167,000 | +1.2% | $145 / Sq Ft |
| 08/28/2017 08/28/17 | Pending | -- | -- | -- |
| 08/21/2017 08/21/17 | For Sale | $165,000 | -- | $143 / Sq Ft |
Tax History Compared to Growth
Tax History
| Year | Tax Paid | Tax Assessment Tax Assessment Total Assessment is a certain percentage of the fair market value that is determined by local assessors to be the total taxable value of land and additions on the property. | Land | Improvement |
|---|---|---|---|---|
| 2025 | $2,655 | $242,800 | $48,560 | $194,240 |
| 2024 | $2,655 | $242,800 | $48,560 | $194,240 |
| 2023 | $2,655 | $189,700 | $37,940 | $151,760 |
| 2022 | $2,158 | $189,700 | $37,940 | $151,760 |
| 2021 | $2,158 | $0 | $0 | $0 |
| 2020 | $2,158 | $154,200 | $46,260 | $107,940 |
| 2019 | $2,033 | $0 | $0 | $0 |
| 2018 | $1,730 | $0 | $0 | $0 |
| 2017 | $1,730 | $0 | $0 | $0 |
| 2016 | $1,310 | $0 | $0 | $0 |
| 2015 | $1,254 | $0 | $0 | $0 |
| 2014 | -- | $123,600 | $50,233 | $73,367 |
| 2012 | -- | $15,648 | $2,248 | $13,400 |
Agents Affiliated with this Home
-
Brittany Christinzio

Seller's Agent in 2025
Brittany Christinzio
EXP Realty, LLC
(267) 269-9951
3 in this area
94 Total Sales
-
Cathy Simmons

Buyer's Agent in 2025
Cathy Simmons
Long & Foster
(610) 724-6760
1 in this area
35 Total Sales
-
Heather Petrone-Shook

Seller's Agent in 2021
Heather Petrone-Shook
BHHS Fox & Roach E Falls
(267) 973-4847
1 in this area
121 Total Sales
-
Joseph Rey

Buyer's Agent in 2021
Joseph Rey
RE/MAX
(215) 681-8093
7 in this area
168 Total Sales
-
Mike Cirillo

Seller's Agent in 2017
Mike Cirillo
Better Homes Realty Group
(215) 601-9988
20 in this area
353 Total Sales
Map
Source: Bright MLS
MLS Number: PAPH2487322
APN: 652259600
- 4528 Strahle St
- 4505 Blakiston St
- 8419 Jackson St
- 4709 Ashburner St
- 8820 Cottage St
- 4446 Tolbut St
- 4635 Kraydor St
- 4335 Holmesburg Ave
- 4636 Kraydor St
- 4501 Aberdale Rd
- 4538 Carwithan St
- 4243 Mill St
- 4128 Welsh Rd
- 8072 Erdrick St
- 3526 Welsh Rd
- 8048 Frankford Ave
- 8030 Ditman St Unit 138X
- 8030 Ditman St Unit 88P
- 8030 Ditman St Unit 134X
- 8218 Winthrop St






