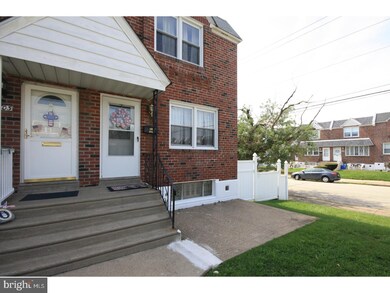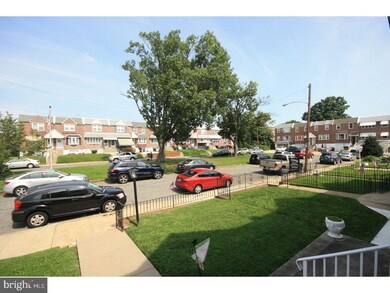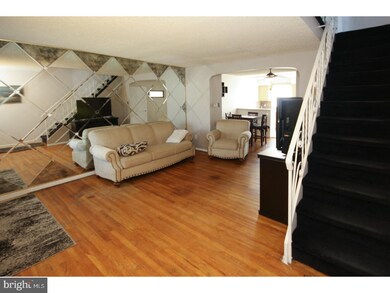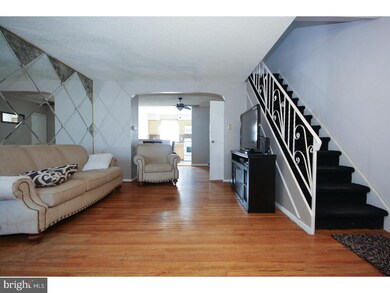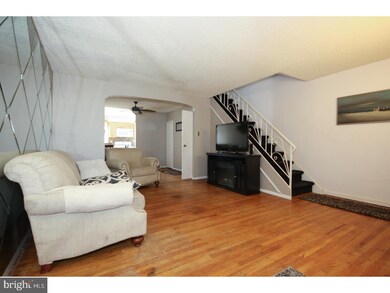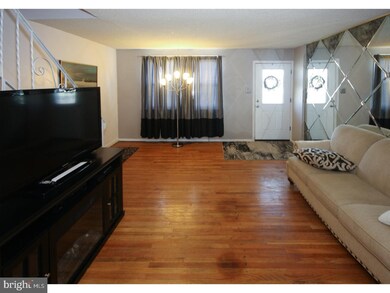
8601 Jackson St Philadelphia, PA 19136
Holmesburg NeighborhoodHighlights
- Wood Flooring
- No HOA
- Skylights
- 1 Fireplace
- Breakfast Area or Nook
- Back, Front, and Side Yard
About This Home
As of April 2021Beautifully updated end-of-row airlite situated on a quiet block in Upper Holmesburg. Arrive and you will immediately picture yourself relaxing on the front patio or the private side & rear yards that are enclosed by a maintenance free vinyl fence. Enter to find exposed hardwood floors and fresh paint. The main level features a spacious living room, formal dining room with ceiling fan, powder room and updated kitchen complete with a breakfast bar, ceramic tile floors, an abundance of cabinets & counter space with slate tile backsplash and newer appliances including range, built-in microwave, dishwasher and refrigerator. The upper level hosts the master bedroom with ceiling fan, an updated 3-piece ceramic tile bathroom and 2 additional bedrooms, 1 on which also has a ceiling fan. The lower level is fully finished basement that is currently being used as a family room and features new carpets & fireplace and leads to the separate laundry room with storage area and exits to the rear driveway that provides off-street parking. Additional features include central air, replacement windows, updated electric, and brand new hot water heater. Truly a move-in ready property that will not disappoint.
Last Agent to Sell the Property
Better Homes Realty Group License #0343522 Listed on: 08/21/2017

Townhouse Details
Home Type
- Townhome
Est. Annual Taxes
- $1,730
Year Built
- Built in 1962
Lot Details
- 2,616 Sq Ft Lot
- Lot Dimensions are 28x95
- Back, Front, and Side Yard
- Property is in good condition
Home Design
- AirLite
- Flat Roof Shape
- Brick Exterior Construction
- Concrete Perimeter Foundation
Interior Spaces
- 1,152 Sq Ft Home
- Property has 2 Levels
- Ceiling Fan
- Skylights
- 1 Fireplace
- Replacement Windows
- Family Room
- Living Room
- Dining Room
- Laundry Room
Kitchen
- Breakfast Area or Nook
- Self-Cleaning Oven
- Built-In Microwave
- Dishwasher
Flooring
- Wood
- Wall to Wall Carpet
- Tile or Brick
Bedrooms and Bathrooms
- 3 Bedrooms
- En-Suite Primary Bedroom
- 1.5 Bathrooms
Finished Basement
- Basement Fills Entire Space Under The House
- Exterior Basement Entry
- Laundry in Basement
Parking
- 1 Open Parking Space
- 1 Parking Space
- Driveway
- On-Street Parking
Outdoor Features
- Patio
- Exterior Lighting
Utilities
- Forced Air Heating and Cooling System
- 100 Amp Service
- Natural Gas Water Heater
- Cable TV Available
Community Details
- No Home Owners Association
- Upper Holmesburg Subdivision
Listing and Financial Details
- Tax Lot 87
- Assessor Parcel Number 652259600
Ownership History
Purchase Details
Home Financials for this Owner
Home Financials are based on the most recent Mortgage that was taken out on this home.Purchase Details
Home Financials for this Owner
Home Financials are based on the most recent Mortgage that was taken out on this home.Purchase Details
Home Financials for this Owner
Home Financials are based on the most recent Mortgage that was taken out on this home.Purchase Details
Home Financials for this Owner
Home Financials are based on the most recent Mortgage that was taken out on this home.Similar Homes in Philadelphia, PA
Home Values in the Area
Average Home Value in this Area
Purchase History
| Date | Type | Sale Price | Title Company |
|---|---|---|---|
| Deed | $220,000 | Millennium Abstract Llc | |
| Deed | $167,000 | None Available | |
| Deed | $115,000 | -- | |
| Deed | $63,500 | -- |
Mortgage History
| Date | Status | Loan Amount | Loan Type |
|---|---|---|---|
| Open | $216,015 | FHA | |
| Previous Owner | $163,975 | FHA | |
| Previous Owner | $100,000 | Credit Line Revolving | |
| Previous Owner | $92,000 | Fannie Mae Freddie Mac | |
| Previous Owner | $23,000 | Future Advance Clause Open End Mortgage | |
| Previous Owner | $50,800 | No Value Available |
Property History
| Date | Event | Price | Change | Sq Ft Price |
|---|---|---|---|---|
| 05/29/2025 05/29/25 | For Sale | $265,000 | +20.5% | $230 / Sq Ft |
| 04/08/2021 04/08/21 | Sold | $220,000 | +4.8% | $191 / Sq Ft |
| 03/06/2021 03/06/21 | Pending | -- | -- | -- |
| 02/28/2021 02/28/21 | For Sale | $210,000 | +25.7% | $182 / Sq Ft |
| 10/12/2017 10/12/17 | Sold | $167,000 | +1.2% | $145 / Sq Ft |
| 08/28/2017 08/28/17 | Pending | -- | -- | -- |
| 08/21/2017 08/21/17 | For Sale | $165,000 | -- | $143 / Sq Ft |
Tax History Compared to Growth
Tax History
| Year | Tax Paid | Tax Assessment Tax Assessment Total Assessment is a certain percentage of the fair market value that is determined by local assessors to be the total taxable value of land and additions on the property. | Land | Improvement |
|---|---|---|---|---|
| 2025 | $2,655 | $242,800 | $48,560 | $194,240 |
| 2024 | $2,655 | $242,800 | $48,560 | $194,240 |
| 2023 | $2,655 | $189,700 | $37,940 | $151,760 |
| 2022 | $2,158 | $189,700 | $37,940 | $151,760 |
| 2021 | $2,158 | $0 | $0 | $0 |
| 2020 | $2,158 | $154,200 | $46,260 | $107,940 |
| 2019 | $2,033 | $0 | $0 | $0 |
| 2018 | $1,730 | $0 | $0 | $0 |
| 2017 | $1,730 | $0 | $0 | $0 |
| 2016 | $1,310 | $0 | $0 | $0 |
| 2015 | $1,254 | $0 | $0 | $0 |
| 2014 | -- | $123,600 | $50,233 | $73,367 |
| 2012 | -- | $15,648 | $2,248 | $13,400 |
Agents Affiliated with this Home
-
Brittany Christinzio

Seller's Agent in 2025
Brittany Christinzio
EXP Realty, LLC
(267) 269-9951
1 in this area
89 Total Sales
-
Heather Petrone-Shook

Seller's Agent in 2021
Heather Petrone-Shook
BHHS Fox & Roach E Falls
(267) 973-4847
1 in this area
130 Total Sales
-
Joseph Rey

Buyer's Agent in 2021
Joseph Rey
RE/MAX
(215) 681-8093
7 in this area
165 Total Sales
-
Mike Cirillo

Seller's Agent in 2017
Mike Cirillo
Better Homes Realty Group
(215) 601-9988
22 in this area
367 Total Sales
Map
Source: Bright MLS
MLS Number: 1000433127
APN: 652259600
- 4532 Pennypack St
- 4505 Blakiston St
- 4422 Pennypack St
- 8716 Cottage St
- 8743 Ditman St
- 8419 Jackson St
- 5 Blakiston St
- 6 Blakiston St
- 4709 Ashburner St
- 8820 Cottage St
- 8912 Frankford Ave
- 4335 Holmesburg Ave
- 8231 Craig St
- 4511 Aberdale Rd
- 8262 Leon St
- 4538 Carwithan St
- 4128 Welsh Rd
- 8072 Erdrick St
- 8068 Erdrick St
- 3526 Welsh Rd

