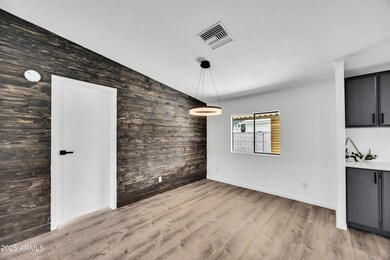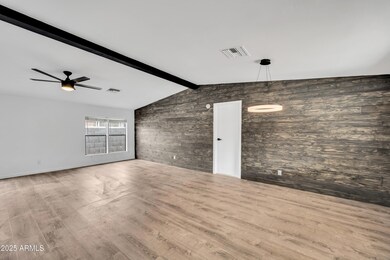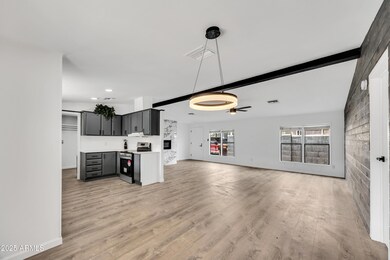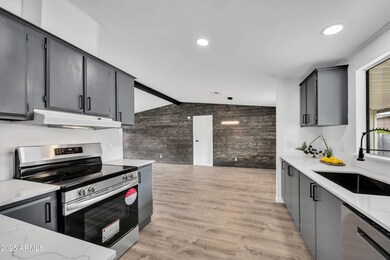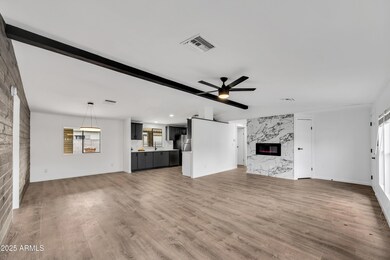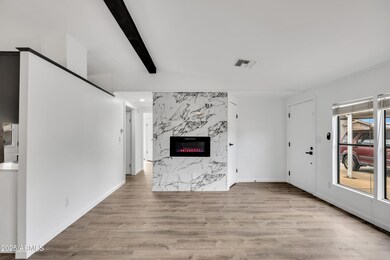
8601 N 103rd Ave Unit 55 Peoria, AZ 85345
Highlights
- Mountain View
- Granite Countertops
- Eat-In Kitchen
- Vaulted Ceiling
- Covered patio or porch
- Dual Vanity Sinks in Primary Bathroom
About This Home
As of May 2025GREAT LOCATION!! Check out this STUNNING REMODEL! With brand new vinyl floors throughout (no carpet), a cozy fireplace heater, and updated baseboards, this home has a fresh and modern feel. The kitchen features new stainless steel appliances, and the bathrooms have been beautifully renovated with brand new toilets, faucets, vanities, and lighting. The sleek modern accent walls add a stylish touch throughout the space. Located near a private park and close to shopping, this home offers both relaxation and convenience. The freshly painted exterior enhances the home's curb appeal, making it great for a rental or second home. Plus, the very low HOA fees include your water—this is one of the very best properties in the community!
Conveniently located near Westgate outlets, shopping, Costc
Last Agent to Sell the Property
DPR Realty LLC License #SA708166000 Listed on: 03/06/2025

Property Details
Home Type
- Mobile/Manufactured
Est. Annual Taxes
- $488
Year Built
- Built in 1986
Lot Details
- 3,842 Sq Ft Lot
- Desert faces the front and back of the property
- Wrought Iron Fence
- Block Wall Fence
HOA Fees
- $60 Monthly HOA Fees
Home Design
- Wood Frame Construction
- Composition Roof
Interior Spaces
- 1,353 Sq Ft Home
- 1-Story Property
- Vaulted Ceiling
- Solar Screens
- Mountain Views
Kitchen
- Kitchen Updated in 2025
- Eat-In Kitchen
- Breakfast Bar
- Electric Cooktop
- Granite Countertops
Flooring
- Floors Updated in 2025
- Linoleum
- Laminate
- Vinyl
Bedrooms and Bathrooms
- 3 Bedrooms
- Bathroom Updated in 2025
- 2 Bathrooms
- Dual Vanity Sinks in Primary Bathroom
Parking
- 2 Open Parking Spaces
- 3 Carport Spaces
Outdoor Features
- Covered patio or porch
- Outdoor Storage
Schools
- Country Meadows Elementary School
- Raymond S. Kellis High School
Utilities
- Cooling System Updated in 2025
- Central Air
- Heating Available
- High Speed Internet
- Cable TV Available
Listing and Financial Details
- Tax Lot 55
- Assessor Parcel Number 142-87-187
Community Details
Overview
- Association fees include ground maintenance, water
- Sun Garden Estates Association, Phone Number (602) 781-2140
- Sun Garden Mobile Home Park 2 Subdivision
Recreation
- Community Playground
Similar Homes in the area
Home Values in the Area
Average Home Value in this Area
Property History
| Date | Event | Price | Change | Sq Ft Price |
|---|---|---|---|---|
| 05/21/2025 05/21/25 | Sold | $280,000 | -3.4% | $207 / Sq Ft |
| 03/27/2025 03/27/25 | Price Changed | $289,795 | 0.0% | $214 / Sq Ft |
| 03/21/2025 03/21/25 | Price Changed | $289,895 | 0.0% | $214 / Sq Ft |
| 03/19/2025 03/19/25 | Price Changed | $289,995 | -0.7% | $214 / Sq Ft |
| 03/15/2025 03/15/25 | Price Changed | $291,950 | +0.7% | $216 / Sq Ft |
| 03/13/2025 03/13/25 | Price Changed | $289,950 | +0.9% | $214 / Sq Ft |
| 03/06/2025 03/06/25 | For Sale | $287,500 | +51.3% | $212 / Sq Ft |
| 02/10/2025 02/10/25 | Sold | $190,000 | -24.0% | $140 / Sq Ft |
| 02/01/2025 02/01/25 | Price Changed | $250,000 | 0.0% | $185 / Sq Ft |
| 01/24/2025 01/24/25 | Pending | -- | -- | -- |
| 01/21/2025 01/21/25 | Pending | -- | -- | -- |
| 01/17/2025 01/17/25 | For Sale | $250,000 | -- | $185 / Sq Ft |
Tax History Compared to Growth
Agents Affiliated with this Home
-
Jerry Moore

Seller's Agent in 2025
Jerry Moore
PRO-formance Realty Concepts
(623) 533-9288
80 Total Sales
-
Michael Anderson
M
Seller's Agent in 2025
Michael Anderson
DPR Realty
(480) 387-7117
14 Total Sales
-
Marlon Avila

Seller Co-Listing Agent in 2025
Marlon Avila
PRO-formance Realty Concepts
(623) 826-9310
113 Total Sales
-
Victor Higuera-Iniguez
V
Buyer's Agent in 2025
Victor Higuera-Iniguez
Networth Realty of Phoenix
(520) 238-1575
11 Total Sales
Map
Source: Arizona Regional Multiple Listing Service (ARMLS)
MLS Number: 6828373
- 8601 N 103rd Ave Unit 85
- 8601 N 103rd Ave Unit 166
- 8828 N 102nd Ln
- 10244 W Golden Ln
- 10221 W Puget Ave
- 8301 N 103rd Ave Unit 173
- 8301 N 103rd Ave Unit 108
- 8540 N 104th Ave
- 10001 W Caron Dr Unit 8
- 10326 W Caron Dr
- 10335 W Mission Ln
- 10448 W Caron Dr
- 10603 W Ruth Ave
- 9822 W Caron Dr
- 9805 W Caron Dr
- 10309 W Royal Palm Rd
- 10410 W Royal Palm Rd
- 9915 W Mountain View Rd
- 10326 W Harmont Dr
- 10022 W Mountain View Rd

