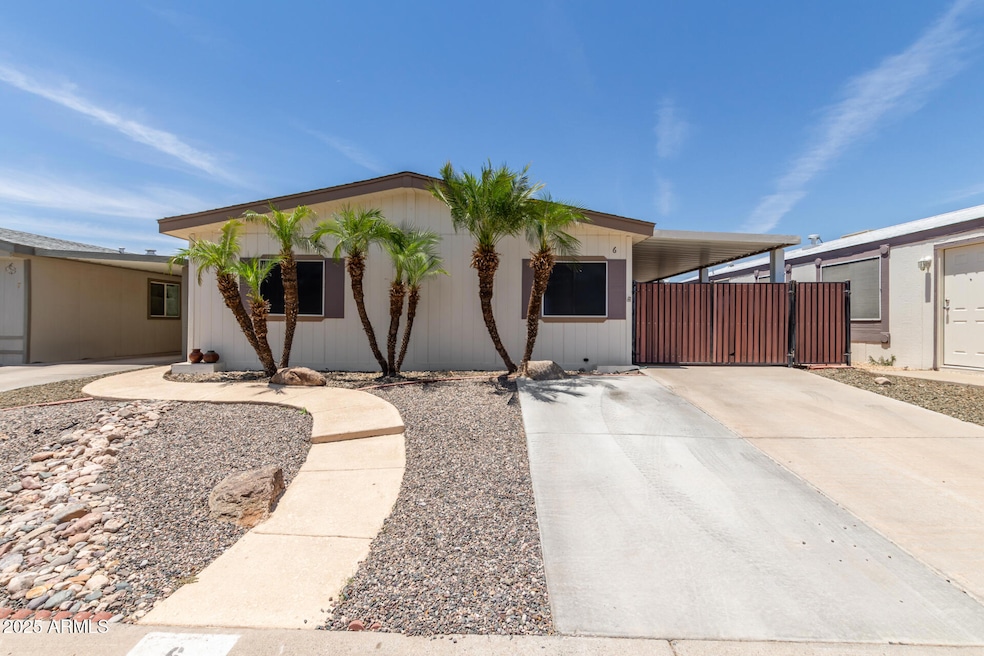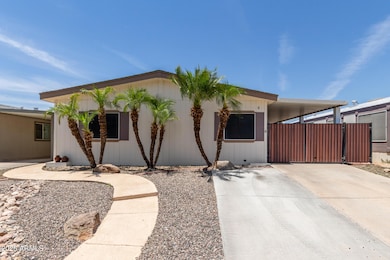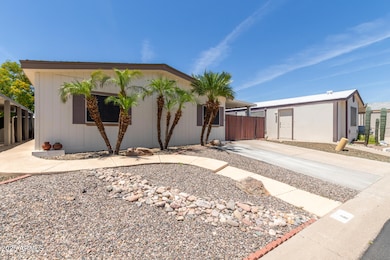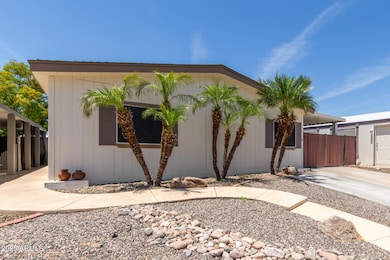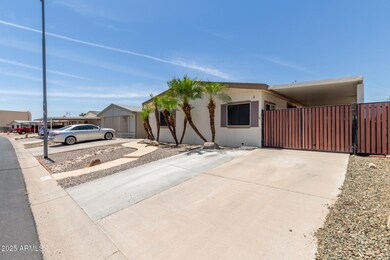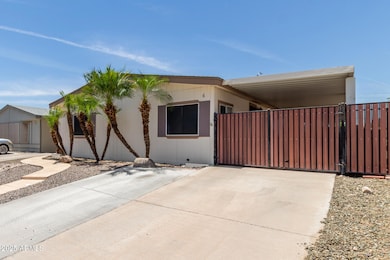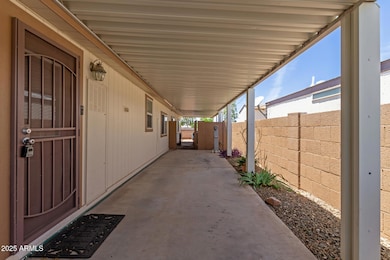
8601 N 103rd Ave Unit 6 Peoria, AZ 85345
Estimated payment $1,886/month
Highlights
- Above Ground Spa
- Vaulted Ceiling
- Double Pane Windows
- RV Gated
- Covered patio or porch
- Bidet
About This Home
3 bed, 2 bath 1716 square foot mobile home on owned land. Roof replaced 3 years ago & exterior recently painted. Step into an inviting interior that was recently updated with new flooring & fresh paint throughout. Lounge in the light filled, spacious living room. Kitchen, dining area & family room all connect making entertaining or just relaxing with the family a joy. Kitchen offers generous counter space, abundant cabinetry, walk in pantry, matching appliances & a neutral color scheme. Retreat into the cozy split master bedroom & delight in the stylish en suite with double sinks, soaking tub & roomy walk in closet. Backyard delivers a covered patio & shed for storage with a fully landscaped retreat for barbecues or a quiet meal. Shopping, dining & 2 golf courses less than mile away.
Property Details
Home Type
- Mobile/Manufactured
Est. Annual Taxes
- $650
Year Built
- Built in 2003
Lot Details
- 4,569 Sq Ft Lot
- Block Wall Fence
- Artificial Turf
HOA Fees
- $60 Monthly HOA Fees
Home Design
- Wood Frame Construction
- Composition Roof
- Wood Siding
Interior Spaces
- 1,716 Sq Ft Home
- 1-Story Property
- Vaulted Ceiling
- Ceiling Fan
- Double Pane Windows
Kitchen
- Kitchen Updated in 2024
- Laminate Countertops
Flooring
- Floors Updated in 2024
- Carpet
- Vinyl
Bedrooms and Bathrooms
- 3 Bedrooms
- Primary Bathroom is a Full Bathroom
- 2 Bathrooms
- Dual Vanity Sinks in Primary Bathroom
- Bidet
- Bathtub With Separate Shower Stall
Parking
- 2 Carport Spaces
- RV Gated
Accessible Home Design
- No Interior Steps
Outdoor Features
- Above Ground Spa
- Covered patio or porch
- Outdoor Storage
Schools
- Country Meadows Elementary School
- Raymond S. Kellis High School
Utilities
- Central Air
- Heating Available
- High Speed Internet
- Cable TV Available
Listing and Financial Details
- Tax Lot 6
- Assessor Parcel Number 142-87-127
Community Details
Overview
- Association fees include ground maintenance, street maintenance
- Sungardenmanagement Association, Phone Number (602) 781-2660
- Built by Champion
- Sun Garden Mobile Home Park 2 Subdivision
Recreation
- Community Playground
Map
Home Values in the Area
Average Home Value in this Area
Property History
| Date | Event | Price | Change | Sq Ft Price |
|---|---|---|---|---|
| 06/19/2025 06/19/25 | Pending | -- | -- | -- |
| 05/30/2025 05/30/25 | For Sale | $319,900 | -- | $186 / Sq Ft |
Similar Homes in the area
Source: Arizona Regional Multiple Listing Service (ARMLS)
MLS Number: 6873742
APN: 142-87-127
- 8601 N 103rd Ave Unit 85
- 8601 N 103rd Ave Unit 166
- 8828 N 102nd Ln
- 10244 W Golden Ln
- 10221 W Puget Ave
- 8924 N 102nd Ln
- 8301 N 103rd Ave Unit 108
- 8540 N 104th Ave
- 10001 W Caron Dr Unit 8
- 8803 N 105th Dr
- 10326 W Caron Dr
- 10335 W Mission Ln
- 10448 W Caron Dr
- 10603 W Ruth Ave
- 9822 W Caron Dr
- 9805 W Caron Dr
- 10309 W Royal Palm Rd
- 10410 W Royal Palm Rd
- 9915 W Mountain View Rd
- 10326 W Harmont Dr
