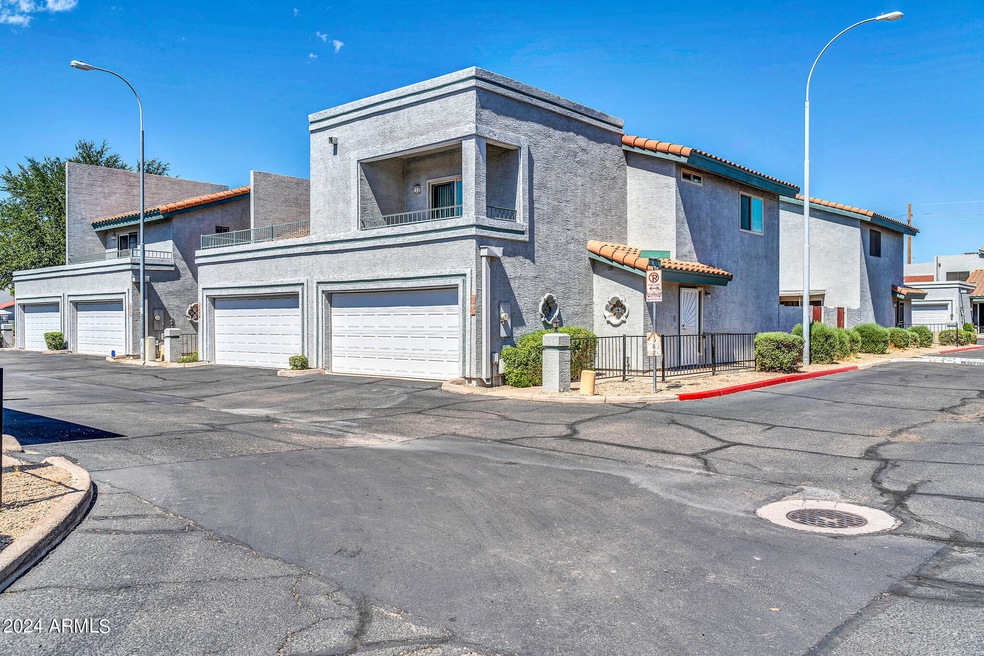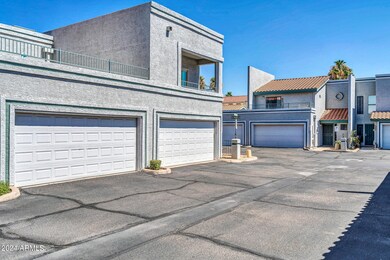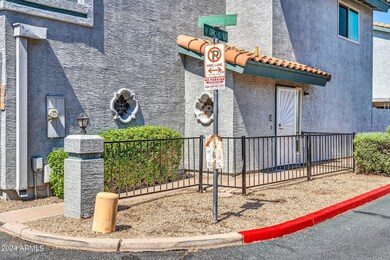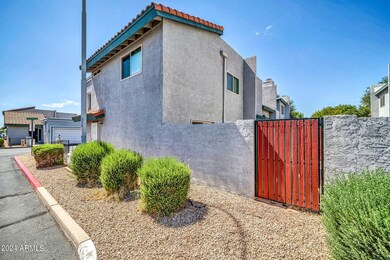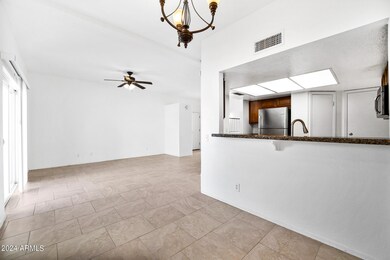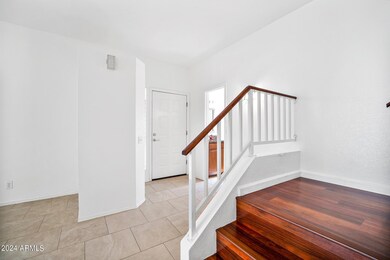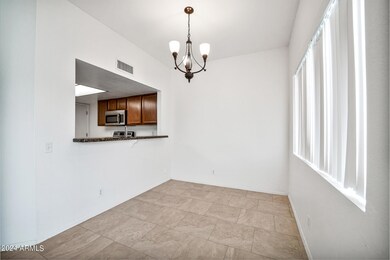
8601 N Fountain Dr Peoria, AZ 85345
Highlights
- Wood Flooring
- Corner Lot
- Community Pool
- End Unit
- Granite Countertops
- Balcony
About This Home
As of August 2024Nestled on a corner lot, this charming two-story townhome offers a cozy retreat with three bedrooms and two baths. The updated Pergo floors add a touch of modern elegance, flowing seamlessly from the staircase to the second story. Natural light fills the space, creating a warm and inviting ambiance throughout. Step outside to enjoy your private backyard, a peaceful oasis perfect for relaxation and a little entertaining. New roof, water heater, termite treatment, and a less than 2 year old HVAC unit. This townhome is a modest yet welcoming haven for comfortable living.
Last Agent to Sell the Property
Ryan McLean
My Home Group Real Estate License #SA685862000 Listed on: 07/04/2024

Townhouse Details
Home Type
- Townhome
Est. Annual Taxes
- $767
Year Built
- Built in 1986
Lot Details
- 1,403 Sq Ft Lot
- End Unit
- 1 Common Wall
- Block Wall Fence
HOA Fees
- $212 Monthly HOA Fees
Parking
- 2 Car Direct Access Garage
- Common or Shared Parking
- Tandem Garage
- Garage Door Opener
Home Design
- Wood Frame Construction
- Tile Roof
- Stucco
Interior Spaces
- 1,454 Sq Ft Home
- 2-Story Property
- Ceiling Fan
- Double Pane Windows
Kitchen
- Gas Cooktop
- Built-In Microwave
- Granite Countertops
Flooring
- Wood
- Tile
Bedrooms and Bathrooms
- 3 Bedrooms
- 2 Bathrooms
Schools
- Sunset Vista Elementary And Middle School
- Glendale High School
Utilities
- Cooling System Updated in 2022
- Central Air
- Heating Available
- Plumbing System Updated in 2024
- High Speed Internet
- Cable TV Available
Additional Features
- Balcony
- Property is near a bus stop
Listing and Financial Details
- Tax Lot 75
- Assessor Parcel Number 143-20-226
Community Details
Overview
- Association fees include insurance, sewer, ground maintenance, front yard maint, trash, water, maintenance exterior
- Alpha Mgt Association, Phone Number (623) 825-7777
- Fountain Shadows Unit 2 Subdivision
Recreation
- Community Pool
Ownership History
Purchase Details
Home Financials for this Owner
Home Financials are based on the most recent Mortgage that was taken out on this home.Purchase Details
Purchase Details
Home Financials for this Owner
Home Financials are based on the most recent Mortgage that was taken out on this home.Purchase Details
Purchase Details
Purchase Details
Purchase Details
Purchase Details
Home Financials for this Owner
Home Financials are based on the most recent Mortgage that was taken out on this home.Purchase Details
Purchase Details
Similar Homes in Peoria, AZ
Home Values in the Area
Average Home Value in this Area
Purchase History
| Date | Type | Sale Price | Title Company |
|---|---|---|---|
| Warranty Deed | $300,000 | Lawyers Title Of Arizona | |
| Quit Claim Deed | -- | None Listed On Document | |
| Warranty Deed | $150,000 | First Arizona Title Agency | |
| Cash Sale Deed | $58,000 | Magnus Title Agency | |
| Cash Sale Deed | $58,000 | Magnus Title Agency | |
| Special Warranty Deed | -- | Accommodation | |
| Cash Sale Deed | $61,500 | Clear Title Agency Of Arizon | |
| Trustee Deed | $72,000 | None Available | |
| Warranty Deed | $187,000 | Transnation Title | |
| Warranty Deed | $82,000 | -- | |
| Warranty Deed | $80,204 | United Title Agency |
Mortgage History
| Date | Status | Loan Amount | Loan Type |
|---|---|---|---|
| Open | $175,000 | New Conventional | |
| Previous Owner | $149,600 | New Conventional | |
| Closed | $37,400 | No Value Available |
Property History
| Date | Event | Price | Change | Sq Ft Price |
|---|---|---|---|---|
| 08/21/2024 08/21/24 | Sold | $300,000 | -3.2% | $206 / Sq Ft |
| 07/04/2024 07/04/24 | For Sale | $310,000 | +102.6% | $213 / Sq Ft |
| 06/30/2017 06/30/17 | Sold | $153,000 | -4.3% | $105 / Sq Ft |
| 06/01/2017 06/01/17 | Pending | -- | -- | -- |
| 05/25/2017 05/25/17 | For Sale | $159,900 | -- | $110 / Sq Ft |
Tax History Compared to Growth
Tax History
| Year | Tax Paid | Tax Assessment Tax Assessment Total Assessment is a certain percentage of the fair market value that is determined by local assessors to be the total taxable value of land and additions on the property. | Land | Improvement |
|---|---|---|---|---|
| 2025 | $846 | $7,149 | -- | -- |
| 2024 | $767 | $6,809 | -- | -- |
| 2023 | $767 | $21,230 | $4,240 | $16,990 |
| 2022 | $763 | $16,350 | $3,270 | $13,080 |
| 2021 | $760 | $15,300 | $3,060 | $12,240 |
| 2020 | $769 | $12,970 | $2,590 | $10,380 |
| 2019 | $761 | $11,700 | $2,340 | $9,360 |
| 2018 | $730 | $10,260 | $2,050 | $8,210 |
| 2017 | $833 | $9,020 | $1,800 | $7,220 |
| 2016 | $785 | $7,770 | $1,550 | $6,220 |
| 2015 | $728 | $7,180 | $1,430 | $5,750 |
Agents Affiliated with this Home
-

Seller's Agent in 2024
Ryan McLean
My Home Group
(602) 446-2160
-
Brittany Crowell

Buyer's Agent in 2024
Brittany Crowell
W and Partners, LLC
(623) 256-2595
266 Total Sales
-
Jill Edgley
J
Buyer Co-Listing Agent in 2024
Jill Edgley
W and Partners, LLC
(480) 359-6519
46 Total Sales
-
Lori Bain

Seller's Agent in 2017
Lori Bain
Lori Bain Enterprises, Inc.
30 Total Sales
-
D
Buyer's Agent in 2017
David Quaid
Realty One Group
Map
Source: Arizona Regional Multiple Listing Service (ARMLS)
MLS Number: 6726417
APN: 143-20-226
- 6705 W Orchid Ln
- 8702 N Shadow Ln
- 8595 N 71st Ave Unit 37
- 8595 N 71st Ave Unit 101
- 8595 N 71st Ave Unit 106
- 8401 N 67th Ave Unit 278
- 8401 N 67th Ave Unit 209
- 8401 N 67th Ave Unit 50
- 8401 N 67th Ave Unit 97
- 8401 N 67th Ave Unit 105
- 8401 N 67th Ave Unit 10
- 8401 N 67th Ave Unit 199
- 8401 N 67th Ave Unit 159
- 8401 N 67th Ave Unit 164
- 8401 N 67th Ave Unit 242
- 8601 N 71st Ave Unit 67
- 8601 N 71st Ave Unit 118
- 8601 N 71st Ave Unit 77
- 8601 N 71st Ave Unit 89
- 8812 N 67th Dr
