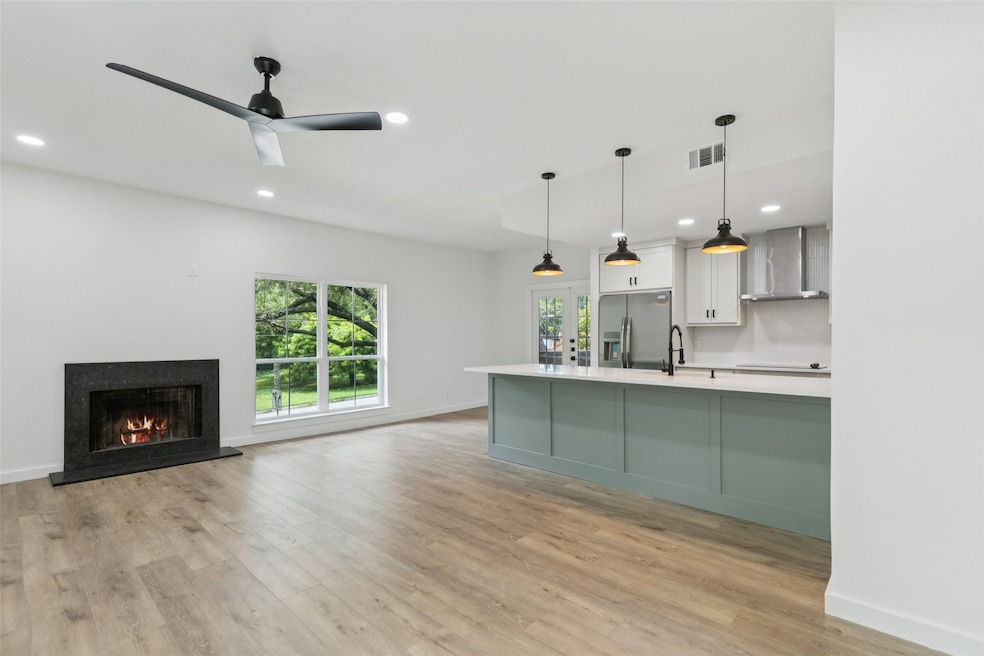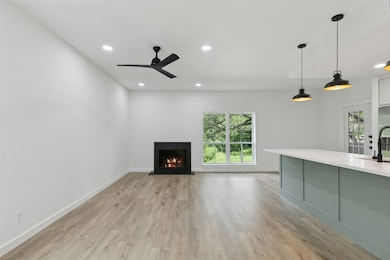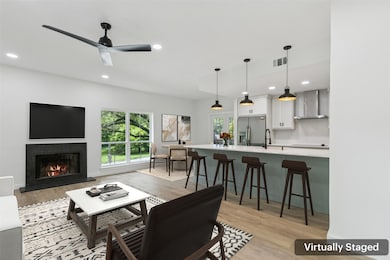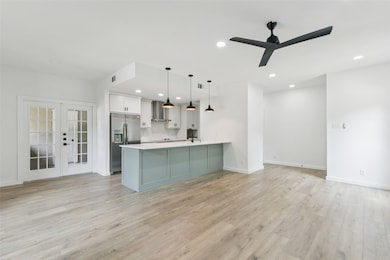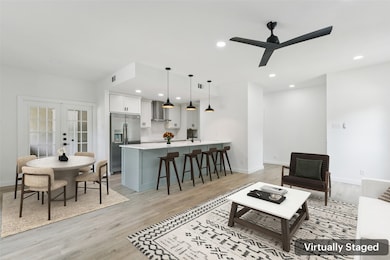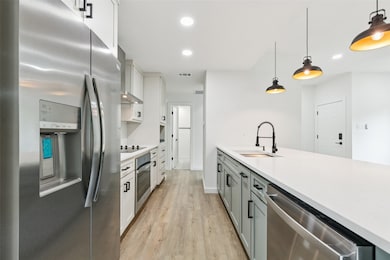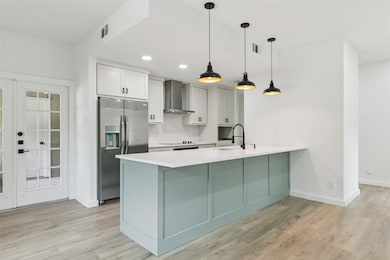8601 Park Ln Unit 121A Dallas, TX 75231
Vickery NeighborhoodEstimated payment $2,270/month
Highlights
- 4.33 Acre Lot
- Walk-In Closet
- Central Heating and Cooling System
- Traditional Architecture
- 1-Story Property
- Ceiling Fan
About This Home
Beautifully updated corner unit with incredible attention to detail and design. The open-concept living and dining area features designer flooring and lighting with French doors leading to a private balcony overlooking peaceful green space - ideal for morning coffee or unwinding after work. The stunning kitchen is equipped with stainless steel appliances, quartz countertops, a custom backsplash, and statement pendant lighting, creating an elevated space. Two spacious bedrooms include a large primary suite with a massive walk-in closet and spa-like bath featuring a custom vanity, luxe tilework, and updated fixtures. The second bedroom is perfect for guests, a home office, or roommate setup, with a beautifully updated hall bath nearby. Extras like full-size laundry connections, new doors and hardware, fresh paint, and reserved covered parking add to the appeal. Located in a secure, gated community with a pool and ample guest parking, this condo offers a turnkey lifestyle at an incredible value - close to Central Market, NorthPark, Greenville Ave shopping and entertainment and easy access to 75 and LBJ and major Dallas hubs. Affordable HOA dues and ideal location! 3D tour available online.
Listing Agent
Kevin Curran
Redfin Corporation Brokerage Phone: 817-783-4605 License #0463080 Listed on: 07/14/2025

Property Details
Home Type
- Condominium
Est. Annual Taxes
- $5,149
Year Built
- Built in 1982
HOA Fees
- $522 Monthly HOA Fees
Parking
- 1 Carport Space
Home Design
- Traditional Architecture
- Brick Exterior Construction
Interior Spaces
- 1,062 Sq Ft Home
- 1-Story Property
- Ceiling Fan
- Wood Burning Fireplace
Kitchen
- Electric Oven
- Electric Cooktop
- Microwave
- Dishwasher
- Disposal
Bedrooms and Bathrooms
- 2 Bedrooms
- Walk-In Closet
- 2 Full Bathrooms
Home Security
Schools
- Hotchkiss Elementary School
- Woodrow Wilson High School
Utilities
- Central Heating and Cooling System
- Cable TV Available
Listing and Financial Details
- Assessor Parcel Number 00C82690000A00121
- Tax Block H5217
Community Details
Overview
- Association fees include all facilities, management, insurance, ground maintenance, sewer, water
- Woods On Park Lane Condos Subdivision
Security
- Fire and Smoke Detector
Map
Home Values in the Area
Average Home Value in this Area
Tax History
| Year | Tax Paid | Tax Assessment Tax Assessment Total Assessment is a certain percentage of the fair market value that is determined by local assessors to be the total taxable value of land and additions on the property. | Land | Improvement |
|---|---|---|---|---|
| 2025 | $230 | $228,070 | $45,400 | $182,670 |
| 2024 | $230 | $230,360 | $45,400 | $184,960 |
| 2023 | $230 | $159,300 | $45,400 | $113,900 |
| 2022 | $3,983 | $159,300 | $45,400 | $113,900 |
| 2021 | $3,502 | $132,750 | $45,400 | $87,350 |
| 2020 | $2,737 | $100,890 | $45,400 | $55,490 |
| 2019 | $2,568 | $90,270 | $45,400 | $44,870 |
| 2018 | $1,502 | $55,220 | $15,130 | $40,090 |
| 2017 | $1,502 | $55,220 | $15,130 | $40,090 |
| 2016 | $1,235 | $45,400 | $15,130 | $30,270 |
| 2015 | $902 | $45,400 | $15,130 | $30,270 |
| 2014 | $902 | $45,400 | $15,130 | $30,270 |
Property History
| Date | Event | Price | List to Sale | Price per Sq Ft | Prior Sale |
|---|---|---|---|---|---|
| 10/13/2025 10/13/25 | Price Changed | $249,900 | 0.0% | $235 / Sq Ft | |
| 10/13/2025 10/13/25 | For Sale | $249,900 | -3.5% | $235 / Sq Ft | |
| 10/10/2025 10/10/25 | Off Market | -- | -- | -- | |
| 10/01/2025 10/01/25 | Price Changed | $259,000 | -0.4% | $244 / Sq Ft | |
| 09/25/2025 09/25/25 | Price Changed | $259,990 | -1.5% | $245 / Sq Ft | |
| 09/03/2025 09/03/25 | Price Changed | $264,000 | -1.9% | $249 / Sq Ft | |
| 08/15/2025 08/15/25 | For Sale | $269,000 | 0.0% | $253 / Sq Ft | |
| 07/30/2025 07/30/25 | Pending | -- | -- | -- | |
| 07/18/2025 07/18/25 | For Sale | $269,000 | +58.2% | $253 / Sq Ft | |
| 03/14/2025 03/14/25 | Sold | -- | -- | -- | View Prior Sale |
| 03/02/2025 03/02/25 | Pending | -- | -- | -- | |
| 01/12/2025 01/12/25 | For Sale | $170,000 | -- | $160 / Sq Ft |
Purchase History
| Date | Type | Sale Price | Title Company |
|---|---|---|---|
| Warranty Deed | -- | None Listed On Document | |
| Vendors Lien | -- | -- | |
| Warranty Deed | -- | -- |
Mortgage History
| Date | Status | Loan Amount | Loan Type |
|---|---|---|---|
| Previous Owner | $38,000 | No Value Available | |
| Previous Owner | $18,900 | No Value Available |
Source: North Texas Real Estate Information Systems (NTREIS)
MLS Number: 20997730
APN: 00C82690000A00121
- 8601 Park Ln Unit 735G
- 8601 Park Ln Unit 523E
- 8601 Park Ln Unit 221B
- 8601 Park Ln Unit 414
- 8601 Park Ln Unit 111A
- 8601 Park Ln Unit 624
- 8601 Park Ln Unit 726G
- 8601 Park Ln Unit 721G
- 8560 Park Ln Unit 29
- 8750 Park Ln Unit 151
- 8750 Park Ln Unit 147
- 6723 Eastridge Dr Unit 109B
- 6122 Ridgecrest Rd Unit 2007
- 7152 Fair Oaks Ave Unit 1039
- 7152 Fair Oaks Ave Unit 1181
- 7152 Fair Oaks Ave Unit 1029
- 7126 Holly Hill Dr Unit 304A
- 7126 Holly Hill Dr Unit 210B
- 6050 Melody Ln Unit 341
- 6050 Melody Ln Unit 209
- 8601 Park Ln Unit 312C
- 8601 Park Ln Unit 522E
- 8601 Park Ln Unit 427D
- 8601 Park Ln Unit 221B
- 8601 Park Ln Unit 111A
- 8710 Park Ln
- 8620 Park Ln
- 6808 Eastridge Dr Unit A4
- 6760 Eastridge Dr Unit 101
- 8560 Park Ln Unit 130
- 8560 Park Ln Unit 237
- 8750 Park Ln Unit 147
- 8750 Park Ln Unit 160
- 6031 Pineland Dr
- 6738 Eastridge Dr Unit 104B
- 7152 Fair Oaks Ave Unit 2210
- 8780 Park Ln
- 6055 Ridgecrest Rd Unit 118
- 6724 Eastridge Dr
- 6723 Eastridge Dr
