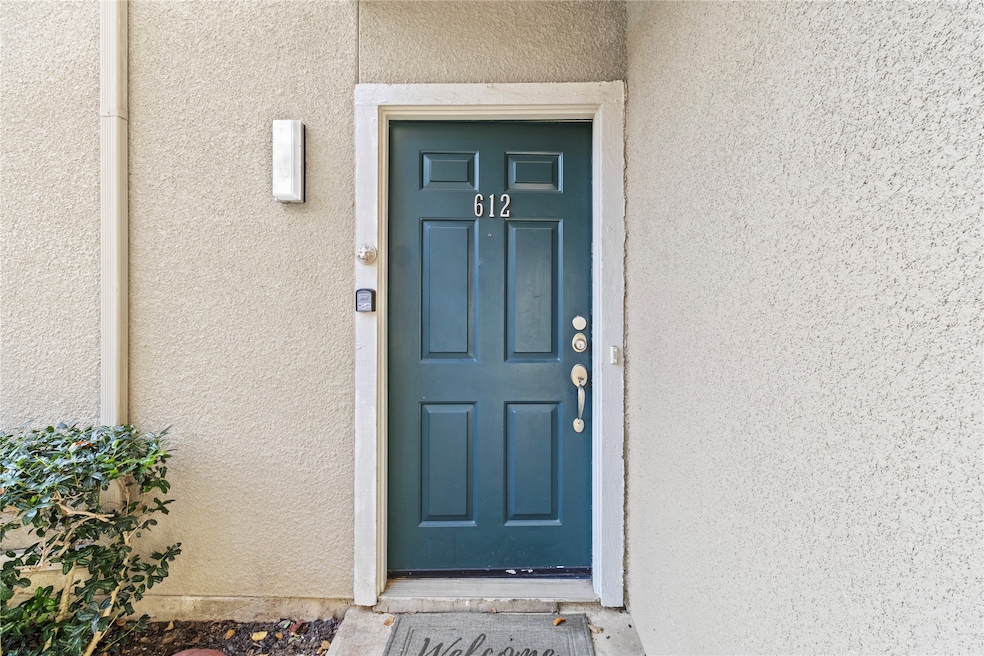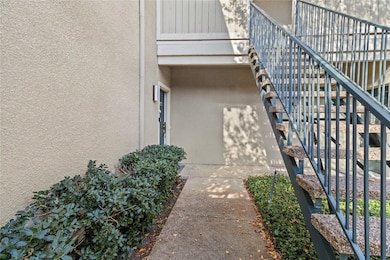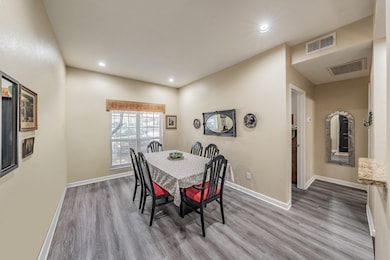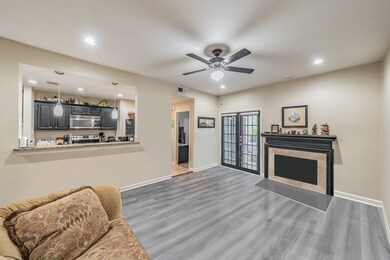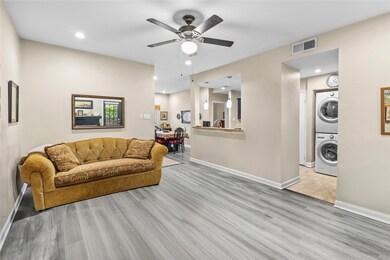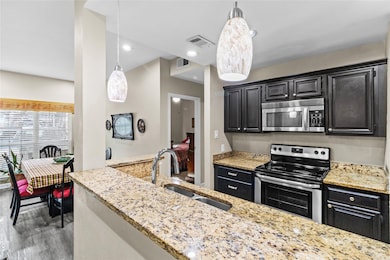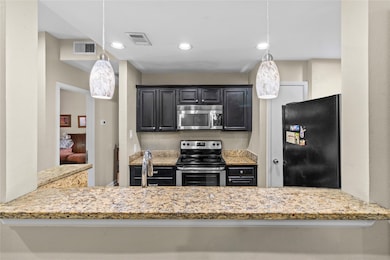
8601 Park Ln Unit 612 Dallas, TX 75231
Vickery NeighborhoodEstimated payment $1,989/month
Highlights
- Gated Community
- Community Pool
- Built-In Features
- Granite Countertops
- Covered Patio or Porch
- Electric Gate
About This Home
Beautiful and stylish 2-bed, 2-bath condo located in a gated community in Dallas! This first-floor unit features an open-concept layout with plenty of space for entertaining or relaxing. The spacious living room includes a tiled fireplace and French doors that open to your private balcony overlooking the community grounds and pool. The dining area offers built-in cabinetry for extra storage and easily accommodates a full-size dining table.
The kitchen features granite countertops, dark cabinetry, and great prep space. Both bedrooms are generously sized with walk-in closets. The unit includes luxury plank flooring throughout and an assigned parking space conveniently located near the entry.
This well-maintained community is ideally located just minutes from shopping, dining, and 635. Enjoy quick access to Uptown, SMU, West Village, White Rock Lake, the SOPAC Trail, and TopGolf. Tenant-occupied, an excellent investment opportunity with strong rental appeal. Don’t miss this fantastic condo offering comfort, convenience, and incredible value!
Listing Agent
Keller Williams Fort Worth Brokerage Phone: 910-364-5895 License #0793556 Listed on: 11/24/2025

Property Details
Home Type
- Condominium
Est. Annual Taxes
- $4,619
Year Built
- Built in 1982
HOA Fees
- $469 Monthly HOA Fees
Home Design
- Brick Exterior Construction
- Slab Foundation
- Composition Roof
Interior Spaces
- 953 Sq Ft Home
- 1-Story Property
- Built-In Features
- Ceiling Fan
- Living Room with Fireplace
- Stacked Washer and Dryer
Kitchen
- Electric Oven
- Electric Cooktop
- Microwave
- Granite Countertops
Flooring
- Tile
- Luxury Vinyl Plank Tile
Bedrooms and Bathrooms
- 2 Bedrooms
- 2 Full Bathrooms
Home Security
Parking
- 1 Carport Space
- No Garage
- Electric Gate
- Parking Lot
Schools
- Hotchkiss Elementary School
- Conrad High School
Additional Features
- Covered Patio or Porch
- Central Heating and Cooling System
Listing and Financial Details
- Assessor Parcel Number 00C82690000F00612
- Tax Block H5217
Community Details
Overview
- Association fees include management, ground maintenance, maintenance structure
- The Woods At Park Lane Association
- Woods On Park Lane Condos Subdivision
Recreation
- Community Pool
Security
- Gated Community
- Fire and Smoke Detector
Map
Home Values in the Area
Average Home Value in this Area
Tax History
| Year | Tax Paid | Tax Assessment Tax Assessment Total Assessment is a certain percentage of the fair market value that is determined by local assessors to be the total taxable value of land and additions on the property. | Land | Improvement |
|---|---|---|---|---|
| 2025 | $3,913 | $204,620 | $40,700 | $163,920 |
| 2024 | $3,913 | $206,680 | $40,700 | $165,980 |
| 2023 | $3,309 | $138,190 | $40,700 | $97,490 |
| 2022 | $3,455 | $138,190 | $40,700 | $97,490 |
| 2021 | $3,064 | $116,150 | $40,700 | $75,450 |
| 2020 | $2,068 | $76,240 | $40,700 | $35,540 |
| 2019 | $1,708 | $60,040 | $40,700 | $19,340 |
| 2018 | $1,244 | $45,740 | $13,570 | $32,170 |
| 2017 | $1,244 | $45,740 | $13,570 | $32,170 |
| 2016 | $933 | $34,310 | $13,570 | $20,740 |
| 2015 | $1,057 | $37,170 | $13,570 | $23,600 |
| 2014 | $1,057 | $37,170 | $13,570 | $23,600 |
Property History
| Date | Event | Price | List to Sale | Price per Sq Ft | Prior Sale |
|---|---|---|---|---|---|
| 11/24/2025 11/24/25 | Price Changed | $215,000 | +7.5% | $226 / Sq Ft | |
| 11/24/2025 11/24/25 | For Sale | $200,000 | 0.0% | $210 / Sq Ft | |
| 12/01/2023 12/01/23 | Rented | $1,650 | 0.0% | -- | |
| 11/09/2023 11/09/23 | Under Contract | -- | -- | -- | |
| 10/26/2023 10/26/23 | For Rent | $1,650 | 0.0% | -- | |
| 06/21/2022 06/21/22 | Sold | -- | -- | -- | View Prior Sale |
| 05/20/2022 05/20/22 | Pending | -- | -- | -- | |
| 05/20/2022 05/20/22 | For Sale | $200,000 | -- | $210 / Sq Ft |
Purchase History
| Date | Type | Sale Price | Title Company |
|---|---|---|---|
| Special Warranty Deed | -- | Allegiance Title Company |
About the Listing Agent

Melissa Serna, your Dallas-Forth Worth area expert, brings a wealth of expertise and a steadfast commitment to her clientele.
With a client-centric approach, Melissa endeavors to assist individuals in finding their ideal homes, whether they are first-time buyers, seasoned investors, or property sellers. Throughout every transaction, Melissa prioritizes integrity, professionalism, and a personalized touch, ensuring a seamless and rewarding experience for her clients.
Melissa is
Melissa's Other Listings
Source: North Texas Real Estate Information Systems (NTREIS)
MLS Number: 21119025
APN: 00C82690000F00612
- 8601 Park Ln Unit 121A
- 8601 Park Ln Unit 735G
- 8601 Park Ln Unit 523E
- 8601 Park Ln Unit 221B
- 8601 Park Ln Unit 414
- 8601 Park Ln Unit 111A
- 8601 Park Ln Unit 624
- 8601 Park Ln Unit 726G
- 8601 Park Ln Unit 721G
- 6808 Eastridge Dr Unit 12- B3
- 8560 Park Ln Unit 29
- 8750 Park Ln Unit 151
- 8750 Park Ln Unit 147
- 6723 Eastridge Dr Unit 109B
- 6122 Ridgecrest Rd Unit 2007
- 7152 Fair Oaks Ave Unit 1039
- 7152 Fair Oaks Ave Unit 1181
- 7152 Fair Oaks Ave Unit 1029
- 7126 Holly Hill Dr Unit 304A
- 7126 Holly Hill Dr Unit 210B
- 8601 Park Ln Unit 312C
- 8601 Park Ln Unit 522E
- 8601 Park Ln Unit 427D
- 8601 Park Ln Unit 221B
- 8601 Park Ln Unit 111A
- 8710 Park Ln
- 8620 Park Ln
- 6808 Eastridge Dr Unit A4
- 6760 Eastridge Dr Unit 101
- 8560 Park Ln Unit 130
- 8560 Park Ln Unit 237
- 8750 Park Ln Unit 147
- 8750 Park Ln Unit 160
- 6031 Pineland Dr
- 6738 Eastridge Dr Unit 104B
- 7152 Fair Oaks Ave Unit 2210
- 8780 Park Ln
- 6055 Ridgecrest Rd Unit 118
- 6724 Eastridge Dr
- 6723 Eastridge Dr
