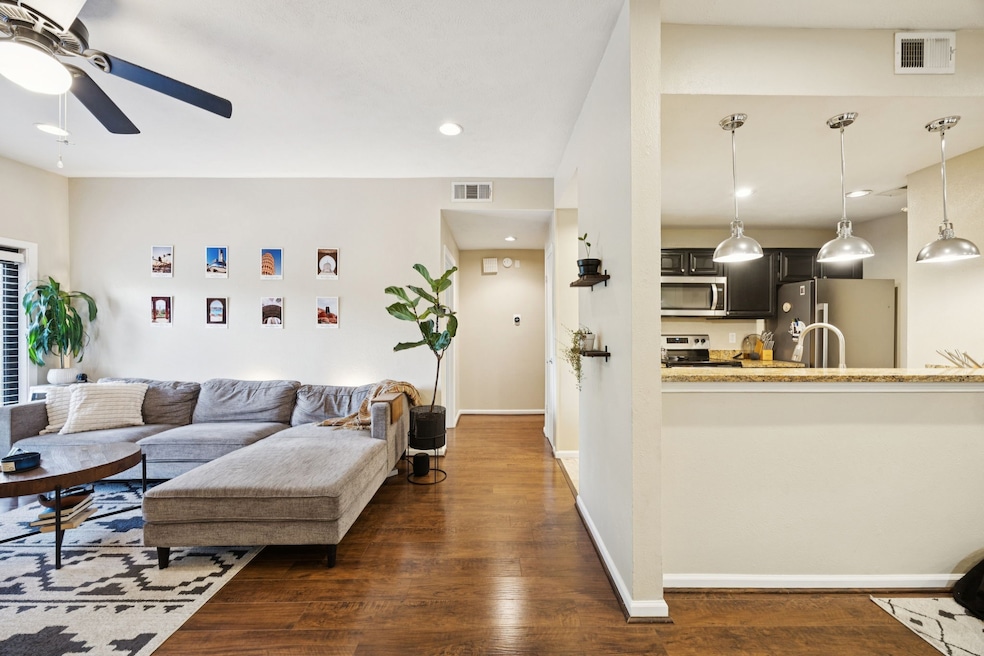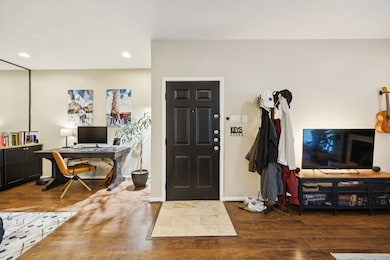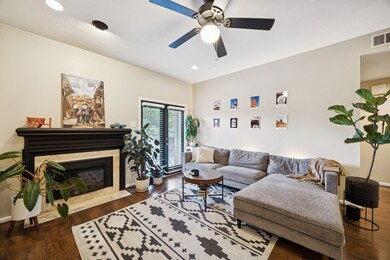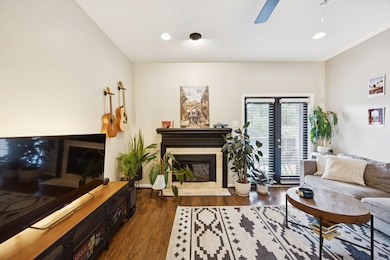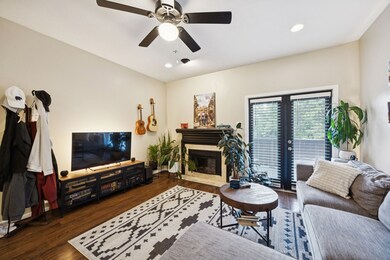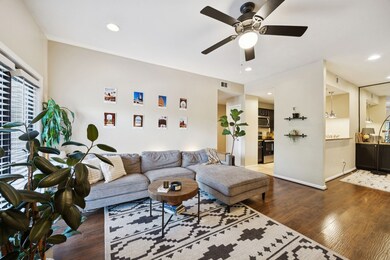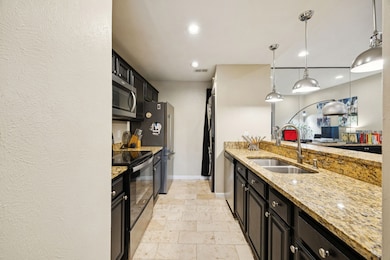8601 Park Ln Unit 726G Dallas, TX 75231
Vickery NeighborhoodEstimated payment $1,653/month
Highlights
- Outdoor Pool
- Gated Community
- Open Floorplan
- Gated Parking
- 4.33 Acre Lot
- Traditional Architecture
About This Home
Welcome to 8601 Park Lane #726, Dallas, TX – an updated 1-bedroom, 1-bath condo offering comfort, functionality, and modern charm in a gated community with lush surroundings and resort-style amenities.
Step inside to discover a bright, open-concept living area featuring warm wood-look flooring and a neutral color palette that creates a clean and modern feel. The cozy living room with a fireplace offers a perfect place to relax or entertain and opens to a private balcony that faces the community pool—ideal for morning coffee or evening wind-downs.
The kitchen boasts sleek black cabinetry, granite countertops, and stainless steel appliances, along with a breakfast bar and pendant lighting for casual dining or entertaining. Just off the kitchen is a bonus flex space with built-in cabinetry and a mirrored wall, perfect for a home office, creative nook, or formal dining area.
The spacious bedroom offers great natural light, vaulted ceilings, and access to the private balcony. The updated bathroom includes granite countertops, a large vanity, and a beautifully tiled shower-tub combo with inset shelving.
This gated community includes access to a sparkling pool, hot tub, and beautiful green spaces surrounded by mature trees—perfect for relaxing weekends or entertaining guests.
Located minutes from NorthPark Center, Top Golf, SMU, and major highways, this condo provides the best of both privacy and convenience in North Dallas.
Listing Agent
RE/MAX DFW Associates Brokerage Phone: 972-965-1970 License #0820406 Listed on: 07/11/2025

Co-Listing Agent
RE/MAX DFW Associates Brokerage Phone: 972-965-1970 License #0668250
Property Details
Home Type
- Condominium
Est. Annual Taxes
- $3,787
Year Built
- Built in 1982
Lot Details
- Gated Home
- Perimeter Fence
- Aluminum or Metal Fence
HOA Fees
- $420 Monthly HOA Fees
Home Design
- Traditional Architecture
- Brick Exterior Construction
- Slab Foundation
- Composition Roof
Interior Spaces
- 816 Sq Ft Home
- 1-Story Property
- Open Floorplan
- Built-In Features
- Living Room with Fireplace
- Electric Cooktop
Flooring
- Wood
- Carpet
- Tile
Bedrooms and Bathrooms
- 1 Bedroom
- 1 Full Bathroom
Laundry
- Laundry in Kitchen
- Stacked Washer and Dryer
Parking
- 1 Detached Carport Space
- Gated Parking
- Parking Lot
- Community Parking Structure
Outdoor Features
- Outdoor Pool
- Balcony
- Covered Patio or Porch
Schools
- Stone Elementary School
- Conrad High School
Utilities
- Central Heating and Cooling System
Listing and Financial Details
- Assessor Parcel Number 00C82690000G00726
- Tax Block H5217
Community Details
Overview
- Association fees include ground maintenance, security, water
- Woods On Park Lane Home Owners Association
- Woods Park Lane Ph 01 Subdivision
Recreation
- Community Pool
Security
- Gated Community
Map
Home Values in the Area
Average Home Value in this Area
Tax History
| Year | Tax Paid | Tax Assessment Tax Assessment Total Assessment is a certain percentage of the fair market value that is determined by local assessors to be the total taxable value of land and additions on the property. | Land | Improvement |
|---|---|---|---|---|
| 2025 | $1,629 | $160,000 | $34,840 | $125,160 |
| 2024 | $1,629 | $169,430 | $34,840 | $134,590 |
| 2023 | $1,629 | $118,320 | $34,840 | $83,480 |
| 2022 | $2,958 | $118,320 | $34,840 | $83,480 |
| 2021 | $2,204 | $83,540 | $34,840 | $48,700 |
| 2020 | $1,771 | $65,280 | $34,840 | $30,440 |
| 2019 | $1,463 | $51,410 | $34,840 | $16,570 |
| 2018 | $1,065 | $39,170 | $11,610 | $27,560 |
| 2017 | $1,104 | $39,170 | $11,610 | $27,560 |
| 2016 | $816 | $30,000 | $11,610 | $18,390 |
| 2015 | $853 | $30,000 | $11,610 | $18,390 |
| 2014 | $853 | $30,000 | $11,610 | $18,390 |
Property History
| Date | Event | Price | List to Sale | Price per Sq Ft | Prior Sale |
|---|---|---|---|---|---|
| 07/11/2025 07/11/25 | For Sale | $174,000 | +8.8% | $213 / Sq Ft | |
| 07/22/2022 07/22/22 | Sold | -- | -- | -- | View Prior Sale |
| 06/25/2022 06/25/22 | Pending | -- | -- | -- | |
| 06/23/2022 06/23/22 | For Sale | $160,000 | -- | $196 / Sq Ft |
Purchase History
| Date | Type | Sale Price | Title Company |
|---|---|---|---|
| Deed | -- | Allegiance Title Company | |
| Warranty Deed | -- | -- |
Mortgage History
| Date | Status | Loan Amount | Loan Type |
|---|---|---|---|
| Open | $152,000 | New Conventional |
Source: North Texas Real Estate Information Systems (NTREIS)
MLS Number: 20987324
APN: 00C82690000G00726
- 8601 Park Ln Unit 121A
- 8601 Park Ln Unit 735G
- 8601 Park Ln Unit 523E
- 8601 Park Ln Unit 221B
- 8601 Park Ln Unit 414
- 8601 Park Ln Unit 111A
- 8601 Park Ln Unit 624
- 8601 Park Ln Unit 721G
- 8560 Park Ln Unit 29
- 8750 Park Ln Unit 151
- 8750 Park Ln Unit 147
- 6723 Eastridge Dr Unit 109B
- 6122 Ridgecrest Rd Unit 2007
- 7152 Fair Oaks Ave Unit 1039
- 7152 Fair Oaks Ave Unit 1181
- 7152 Fair Oaks Ave Unit 1029
- 7126 Holly Hill Dr Unit 304A
- 7126 Holly Hill Dr Unit 210B
- 6050 Melody Ln Unit 341
- 6050 Melody Ln Unit 209
- 8601 Park Ln Unit 312C
- 8601 Park Ln Unit 522E
- 8601 Park Ln Unit 221B
- 8601 Park Ln Unit 111A
- 8710 Park Ln
- 8620 Park Ln
- 6808 Eastridge Dr Unit A4
- 6760 Eastridge Dr Unit 101
- 8560 Park Ln Unit 130
- 8560 Park Ln Unit 237
- 8750 Park Ln Unit 147
- 8750 Park Ln Unit 160
- 6031 Pineland Dr
- 6738 Eastridge Dr Unit 104B
- 7152 Fair Oaks Ave Unit 2210
- 8780 Park Ln
- 6055 Ridgecrest Rd Unit 118
- 6724 Eastridge Dr
- 6723 Eastridge Dr
- 6050 Ridgecrest Rd
