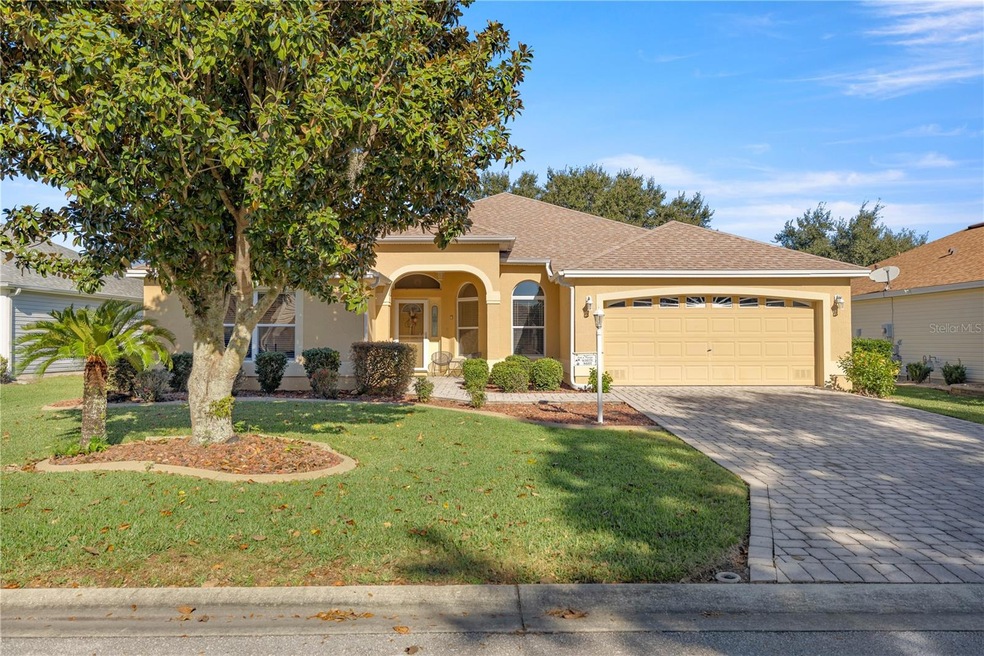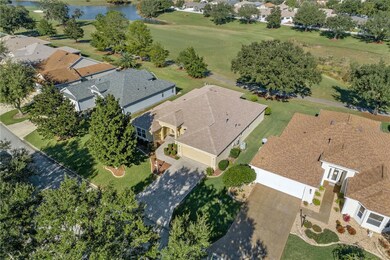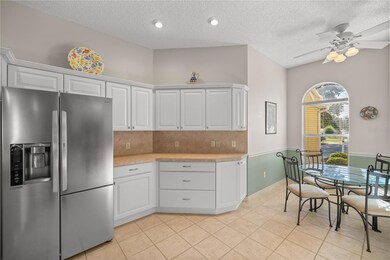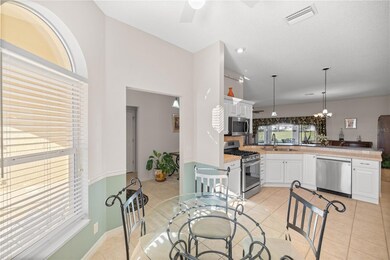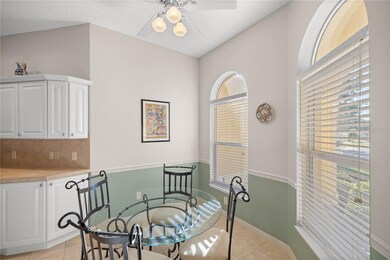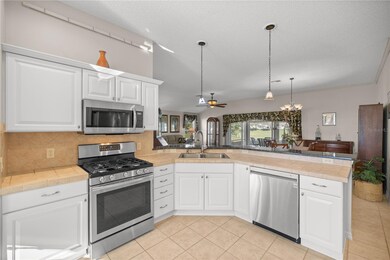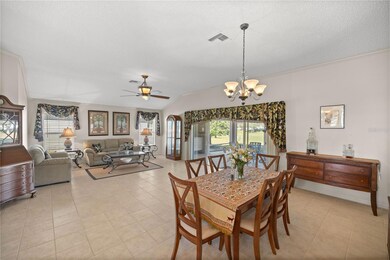
8601 SE 168th Kittredge Loop The Villages, FL 32162
Estimated Value: $474,000 - $519,000
Highlights
- On Golf Course
- Open Floorplan
- Bonus Room
- Senior Community
- Contemporary Architecture
- High Ceiling
About This Home
As of March 2024Welcome to relaxed living at its finest in the heart of the Village of BRIAR MEADOW. This stunning home, situated on the lovely Nancy Lopez GOLF COURSE, offers an unparalleled lifestyle surrounded by lush greenery and gorgeous VIEWS.
Step into elegance as you enter through the foyer into an open floor plan, seamlessly blending an expansive living room with a formal dining room. The interior boasts CERAMIC TILES in all rooms, except for the master bedroom, which is adorned with plush, soft carpeting. CROWN MOULDINGS add a touch of sophistication, creating an ambiance of refined living.
The heart of this home is undoubtedly the kitchen, equipped with SS APPLIANCES, GRANITE and tile counters, perfect for the home chef. The kitchen overlooks the golf course and is complemented by a HUGE SCREENED LANAI – twice the size of most – an ideal space for both relaxation and entertaining guests... and while there, check out the convenient SUMMER KITCHEN.
The masterfully designed GARDINIA, EXPANDED three feet in width, features a popular layout with split bedrooms for added privacy. The extra-large lanai(500sf), FACING EAST, invites you to enjoy stunning sunrises over the golf course, creating a serene retreat right at home.
This residence encompasses three bedrooms and two full baths, with a clean two-car garage and nice PAVERS on the walk and driveway. Additional features include a TANKLESS, natural gas WATER HEATER, and a 2010 gasYAMAHA GOLF CART for convenient and stylish transportation within The Villages.
Embrace the Florida lifestyle with this FURNISHED home that includes a clothes washer, a natural gas dryer, and heat. The property is adorned with concrete landscape borders, and the exterior showcases a NEW ROO installed in 2021, ensuring a worry-free living experience and with a HOME WARRANTY
Don't miss the opportunity to make this exceptional property your own – a haven of comfort, luxury, and style. Room Feature: Linen Closet In Bath (Primary Bathroom).
Last Agent to Sell the Property
REALTY EXECUTIVES IN THE VILLAGES Brokerage Phone: 352-753-7500 License #3183456 Listed on: 12/17/2023

Last Buyer's Agent
REALTY EXECUTIVES IN THE VILLAGES Brokerage Phone: 352-753-7500 License #3183456 Listed on: 12/17/2023

Home Details
Home Type
- Single Family
Est. Annual Taxes
- $5,588
Year Built
- Built in 2004
Lot Details
- 7,405 Sq Ft Lot
- Lot Dimensions are 65x110
- On Golf Course
- South Facing Home
- Mature Landscaping
- Irrigation
- Property is zoned PUD
HOA Fees
- $189 Monthly HOA Fees
Parking
- 2 Car Attached Garage
- Garage Door Opener
- Driveway
Property Views
- Golf Course
- Woods
Home Design
- Contemporary Architecture
- Slab Foundation
- Shingle Roof
- Block Exterior
- Stucco
Interior Spaces
- 2,013 Sq Ft Home
- 1-Story Property
- Open Floorplan
- Furnished
- Chair Railings
- Crown Molding
- High Ceiling
- Ceiling Fan
- Insulated Windows
- Blinds
- Rods
- Sliding Doors
- Family Room Off Kitchen
- Combination Dining and Living Room
- Bonus Room
- Inside Utility
Kitchen
- Eat-In Kitchen
- Range
- Microwave
- Dishwasher
- Disposal
Flooring
- Carpet
- Ceramic Tile
Bedrooms and Bathrooms
- 3 Bedrooms
- Split Bedroom Floorplan
- Walk-In Closet
- 2 Full Bathrooms
Laundry
- Laundry Room
- Dryer
- Washer
Home Security
- Fire and Smoke Detector
- Pest Guard System
Outdoor Features
- Exterior Lighting
- Outdoor Storage
- Outdoor Grill
- Rain Gutters
Utilities
- Central Heating and Cooling System
- Heating System Uses Gas
- Thermostat
- Natural Gas Connected
- Tankless Water Heater
- Gas Water Heater
- Fiber Optics Available
Listing and Financial Details
- Home warranty included in the sale of the property
- Visit Down Payment Resource Website
- Tax Lot 56
- Assessor Parcel Number 6754-056-000
- $902 per year additional tax assessments
Community Details
Overview
- Senior Community
- Association fees include pool, recreational facilities
- $189 Other Monthly Fees
- The Villages Subdivision
- The community has rules related to deed restrictions, allowable golf cart usage in the community, vehicle restrictions
Amenities
- Restaurant
- Community Mailbox
Recreation
- Golf Course Community
- Tennis Courts
- Pickleball Courts
- Recreation Facilities
- Shuffleboard Court
- Community Playground
- Community Pool
- Trails
Ownership History
Purchase Details
Purchase Details
Home Financials for this Owner
Home Financials are based on the most recent Mortgage that was taken out on this home.Purchase Details
Similar Homes in The Villages, FL
Home Values in the Area
Average Home Value in this Area
Purchase History
| Date | Buyer | Sale Price | Title Company |
|---|---|---|---|
| Henry M Samples And Bonnie Samples Joint Revo | $100 | None Listed On Document | |
| Samples Henry M | $485,000 | Advantage Title Llc | |
| White James F | $249,000 | -- |
Mortgage History
| Date | Status | Borrower | Loan Amount |
|---|---|---|---|
| Previous Owner | Samples Henry M | $300,000 | |
| Previous Owner | White James F | $300,240 |
Property History
| Date | Event | Price | Change | Sq Ft Price |
|---|---|---|---|---|
| 03/20/2024 03/20/24 | Sold | $485,000 | -2.4% | $241 / Sq Ft |
| 02/19/2024 02/19/24 | Pending | -- | -- | -- |
| 12/17/2023 12/17/23 | For Sale | $497,000 | -- | $247 / Sq Ft |
Tax History Compared to Growth
Tax History
| Year | Tax Paid | Tax Assessment Tax Assessment Total Assessment is a certain percentage of the fair market value that is determined by local assessors to be the total taxable value of land and additions on the property. | Land | Improvement |
|---|---|---|---|---|
| 2023 | $5,588 | $296,359 | $0 | $0 |
| 2022 | $5,288 | $287,727 | $0 | $0 |
| 2021 | $5,171 | $279,347 | $0 | $0 |
| 2020 | $5,246 | $275,490 | $0 | $0 |
| 2019 | $5,185 | $269,296 | $0 | $0 |
| 2018 | $4,966 | $264,275 | $0 | $0 |
| 2017 | $4,795 | $258,839 | $0 | $0 |
| 2016 | $4,742 | $253,515 | $0 | $0 |
| 2015 | $4,771 | $251,753 | $0 | $0 |
| 2014 | $4,463 | $249,755 | $0 | $0 |
Agents Affiliated with this Home
-
Robert Berube

Seller's Agent in 2024
Robert Berube
Realty Executives
(352) 446-9969
26 in this area
64 Total Sales
Map
Source: Stellar MLS
MLS Number: G5076038
APN: 6754-056-000
- 8850 SE 167th Mayfield Place
- 8932 SE 168th Sedgwick Place
- 16751 SE 84th Colerain Cir
- 8352 SE 168th Trinity Place
- 8456 SE 164th Place
- 16374 SE 88th Ave
- 9181 SE 166th Sprung Ln
- 16357 SE 88th Ct
- 9224 SE 167th Ford St
- 16841 SE 84th Colerain Cir
- 16827 SE 92nd Lance Ct
- 8690 SE 173rd Wisteria St
- 16380 SE 84th Ct
- 16954 SE 93rd Cuthbert Cir
- 17274 SE 85th Willowick Cir
- 16380 SE 83rd Ct
- 8664 SE 162nd St
- 16967 SE 93rd Cuthbert Cir
- 8201 SE 169th Palownia Loop
- 8235 SE Highway 42
- 8601 SE 168th Kittredge Loop
- 8609 SE 168th Kittredge Loop
- 8617 SE 168th Kittredge Loop
- 8585 SE 168th Kittredge Loop
- 16804 SE 86th Berwick Terrace
- 16805 SE 86th Berwick Terrace
- 8577 SE 168th Kittredge Loop
- 16803 SE 86th Deptford Ct Unit 54
- 8625 SE 168th Kittredge Loop
- 16810 SE 86th Berwick Terrace
- 8638 SE 168th Kittredge Loop
- 16811 SE 86th Berwick Terrace
- 16809 SE 86th Deptford Ct
- 8569 SE 168th Kittredge Loop
- 16816 SE 86th Berwick Terrace
- 16817 SE 86th Berwick Terrace
- 8633 SE 168th Kittredge Loop
- 8648 SE 168th Kittredge Loop Unit 54
- 16815 SE 86th Deptford Ct
- 8562 SE 168th Kittredge Loop Unit 54
