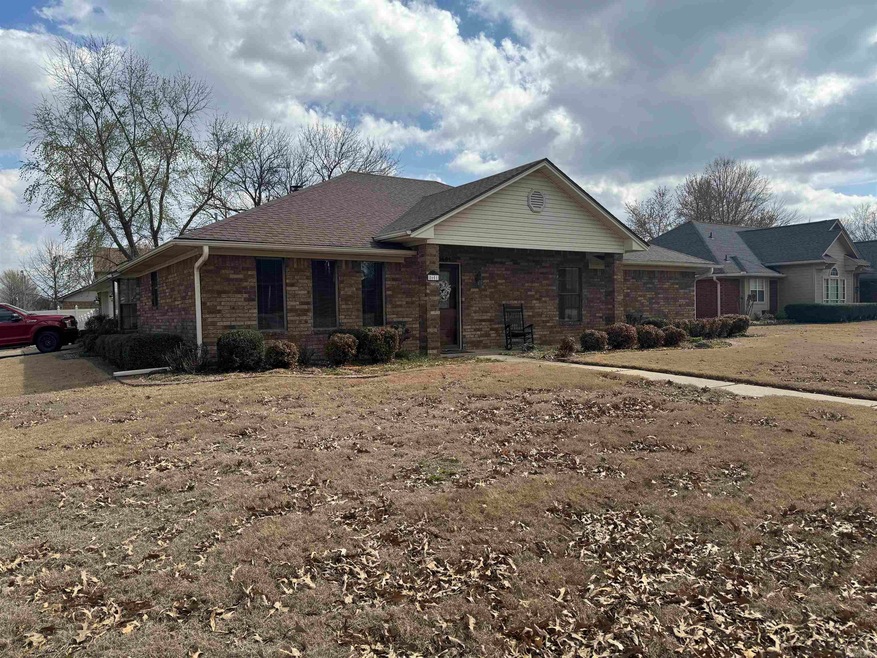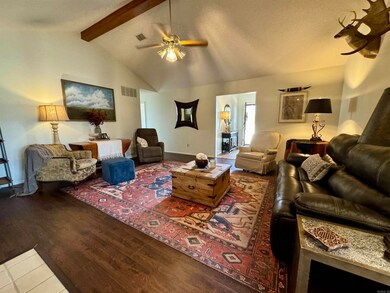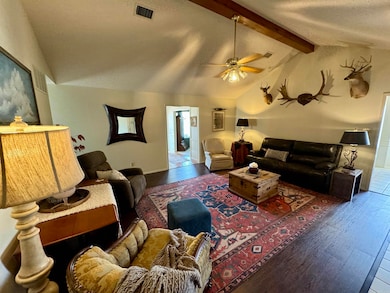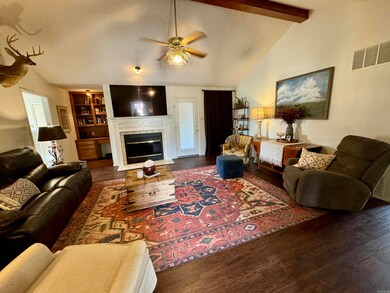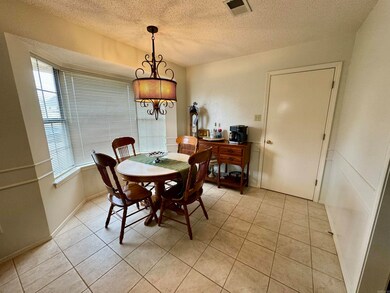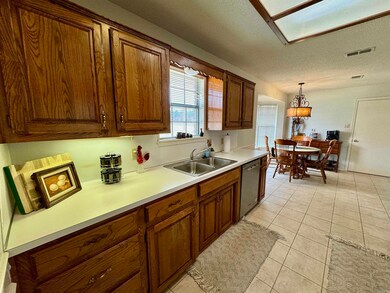
8601 Skypark Dr Fort Smith, AR 72903
Highlights
- Traditional Architecture
- Corner Lot
- Porch
- John P. Woods Elementary School Rated A-
- Home Office
- Eat-In Kitchen
About This Home
As of June 2024BEAUTIFUL home in Skyline Estates!!! This traditional home has 3 bedrooms, 2 bathrooms, and an 11X14 Sunroom!! The formal dining room has been transformed into an office, but can easily be converted back. New flooring and paint within the last year. Built-ins in the living room, walk-in closets, and gas log fireplace!! Enjoy spending time in your fenced in back yard!! This house is a MUST SEE!!
Home Details
Home Type
- Single Family
Est. Annual Taxes
- $1,109
Year Built
- Built in 1991
Lot Details
- 0.25 Acre Lot
- Fenced
- Corner Lot
Parking
- 2 Car Garage
Home Design
- Traditional Architecture
- Brick Exterior Construction
- Slab Foundation
- Architectural Shingle Roof
Interior Spaces
- 1,898 Sq Ft Home
- 1-Story Property
- Ceiling Fan
- Gas Log Fireplace
- Home Office
- Laundry Room
Kitchen
- Eat-In Kitchen
- Electric Range
Flooring
- Carpet
- Tile
- Vinyl
Bedrooms and Bathrooms
- 3 Bedrooms
- Walk-In Closet
- 2 Full Bathrooms
Outdoor Features
- Porch
Utilities
- Central Heating and Cooling System
- Gas Water Heater
Listing and Financial Details
- Assessor Parcel Number 17099-0222-00000-00
Ownership History
Purchase Details
Home Financials for this Owner
Home Financials are based on the most recent Mortgage that was taken out on this home.Similar Homes in Fort Smith, AR
Home Values in the Area
Average Home Value in this Area
Purchase History
| Date | Type | Sale Price | Title Company |
|---|---|---|---|
| Warranty Deed | $218,750 | Waco Title |
Mortgage History
| Date | Status | Loan Amount | Loan Type |
|---|---|---|---|
| Open | $214,787 | FHA |
Property History
| Date | Event | Price | Change | Sq Ft Price |
|---|---|---|---|---|
| 06/20/2024 06/20/24 | Sold | $275,000 | -3.5% | $145 / Sq Ft |
| 06/03/2024 06/03/24 | Pending | -- | -- | -- |
| 03/04/2024 03/04/24 | For Sale | $284,900 | -- | $150 / Sq Ft |
Tax History Compared to Growth
Tax History
| Year | Tax Paid | Tax Assessment Tax Assessment Total Assessment is a certain percentage of the fair market value that is determined by local assessors to be the total taxable value of land and additions on the property. | Land | Improvement |
|---|---|---|---|---|
| 2024 | $1,738 | $33,110 | $6,000 | $27,110 |
| 2023 | $801 | $33,110 | $6,000 | $27,110 |
| 2022 | $851 | $33,110 | $6,000 | $27,110 |
| 2021 | $851 | $33,110 | $6,000 | $27,110 |
| 2020 | $851 | $33,110 | $6,000 | $27,110 |
| 2019 | $851 | $31,070 | $5,000 | $26,070 |
| 2018 | $876 | $31,070 | $5,000 | $26,070 |
| 2017 | $759 | $31,070 | $5,000 | $26,070 |
| 2016 | $1,109 | $31,070 | $5,000 | $26,070 |
| 2015 | $759 | $31,070 | $5,000 | $26,070 |
| 2014 | $759 | $21,120 | $5,600 | $15,520 |
Agents Affiliated with this Home
-
Crystal Harderson

Seller's Agent in 2024
Crystal Harderson
Century 21 Glover Town & Country
(479) 746-8377
109 Total Sales
Map
Source: Cooperative Arkansas REALTORS® MLS
MLS Number: 24007311
APN: 17099-0222-00000-00
- 8611 Royal Ridge Dr
- 8901 Royal Ridge Dr
- 4916 Oak Hollow Ln
- 9010 Skypark Dr
- 5108 S 94th St
- 9112 Skypark Dr
- TBD Massard Rd
- 9019 Gracie Ln
- 4616 S 96th St
- 6208 Ironwood Ln
- TBD Painter Ln
- 1906 Yellowstone Dr
- 1910 Yellowstone Dr
- 1916 Yellowstone Dr
- 1922 Yellowstone Dr
- 2100 Yellowstone Dr
- 2505 Pine Ln
- 307 Colony Ct
- 4009 Hunter Way
- 6801 Bentley Ridge Dr
