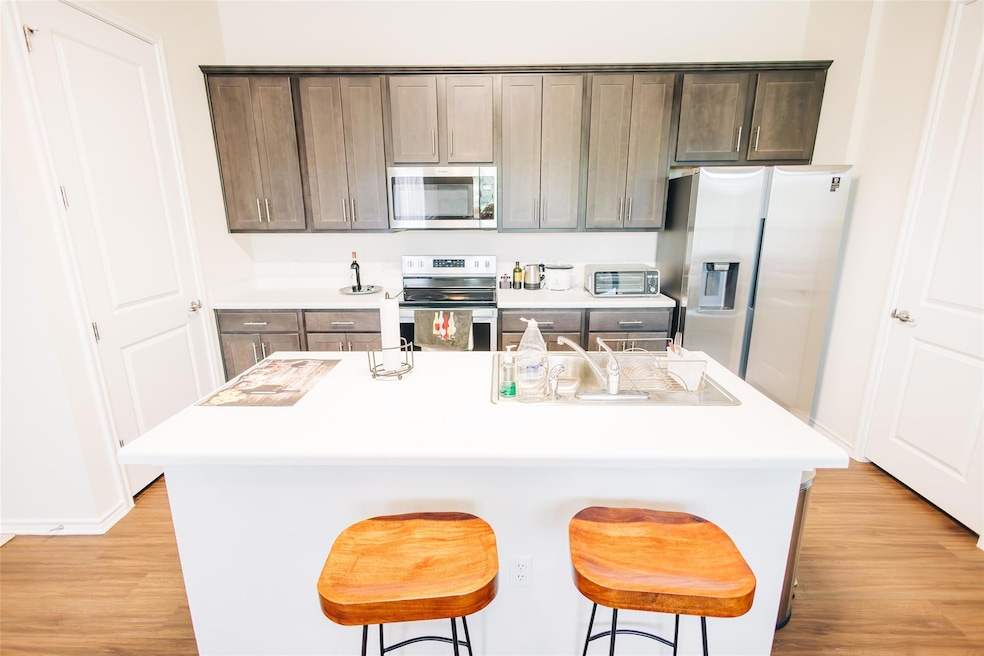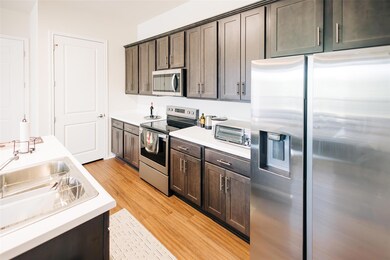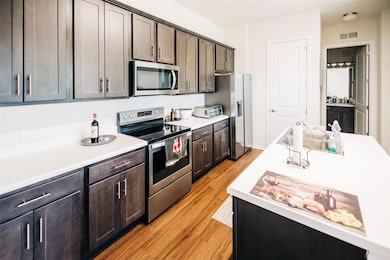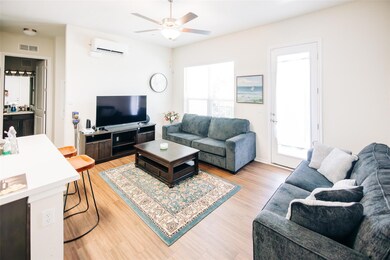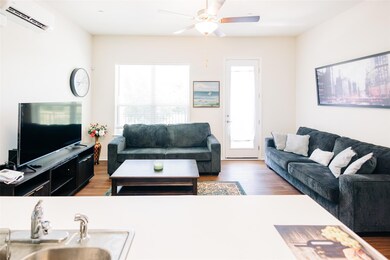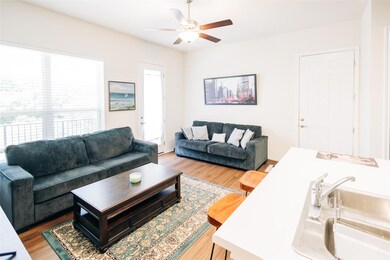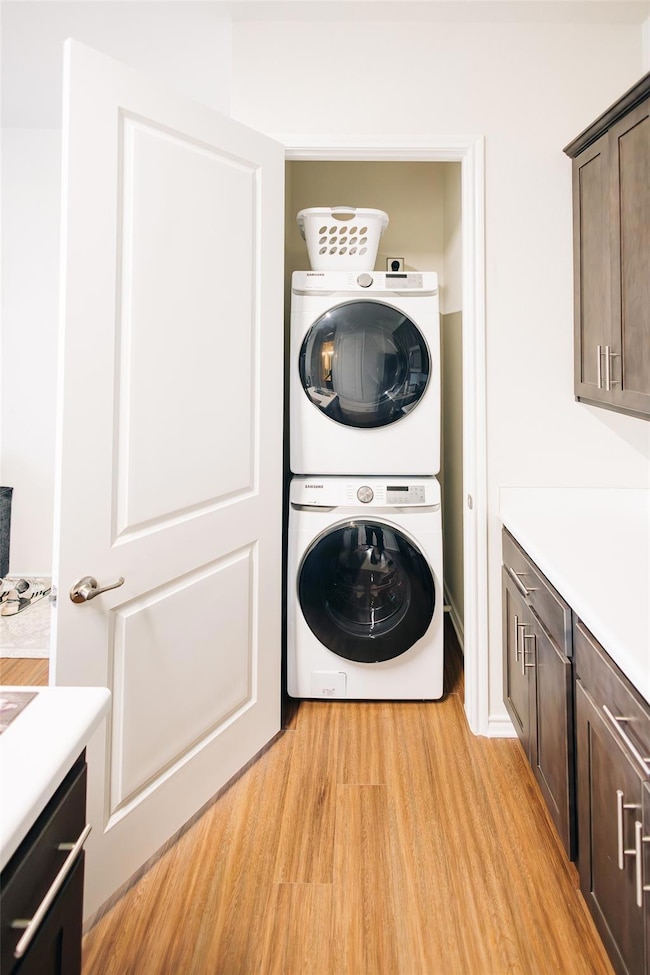8601 W Gate Blvd Unit 4203 Austin, TX 78745
Cherry Creek NeighborhoodEstimated payment $1,369/month
Highlights
- Open Floorplan
- Main Floor Primary Bedroom
- Stainless Steel Appliances
- Cowan Elementary School Rated A-
- Covered Patio or Porch
- 3-minute walk to Piney Bend Park
About This Home
PLEASE READ CAREFULLY **This condo is part of the Affordable Housing Program and MUST be sold to an income-qualified buyer who has applied and been APPROVED for the program. Gross household income must not exceed 80% of the Median Family Income. Please review the attached documents for the application process before texting or calling!! ** Introducing an adorable urban retreat: a fabulous 1-bedroom, 1-bathroom condo that effortlessly combines style, convenience, and tranquility. Nestled in a vibrant neighborhood, this remarkable residence boasts high ceilings, an spacious balcony, and the added bonus of one dedicated parking spot. This property is conveniently located near shopping and dining and offers the perfect blend of privacy and accessibility.
Listing Agent
HomeBase Brokerage Phone: (512) 865-6091 License #0672630 Listed on: 05/27/2025
Property Details
Home Type
- Condominium
Est. Annual Taxes
- $3,561
Year Built
- Built in 2021
HOA Fees
- $128 Monthly HOA Fees
Home Design
- Slab Foundation
- Shingle Roof
- Concrete Siding
Interior Spaces
- 982 Sq Ft Home
- 1-Story Property
- Open Floorplan
- Ceiling Fan
- Stacked Washer and Dryer Hookup
Kitchen
- Open to Family Room
- Breakfast Bar
- Built-In Electric Range
- Microwave
- Dishwasher
- Stainless Steel Appliances
- Kitchen Island
- Disposal
Flooring
- Carpet
- Laminate
Bedrooms and Bathrooms
- 1 Primary Bedroom on Main
- 1 Full Bathroom
Home Security
Parking
- 1 Parking Space
- Assigned Parking
Outdoor Features
- Balcony
- Covered Patio or Porch
Schools
- Cowan Elementary School
- Covington Middle School
- Bowie High School
Utilities
- Ductless Heating Or Cooling System
- Heating Available
Additional Features
- Energy-Efficient Construction
- East Facing Home
Listing and Financial Details
- Assessor Parcel Number 04222316490000
Community Details
Overview
- Association fees include common area maintenance, insurance
- Canopy At Westgate Association
- Canopy At Westgate Grove Condominiums Subdivision
Amenities
- Common Area
- Community Mailbox
Security
- Fire Sprinkler System
Map
Home Values in the Area
Average Home Value in this Area
Property History
| Date | Event | Price | List to Sale | Price per Sq Ft |
|---|---|---|---|---|
| 09/17/2025 09/17/25 | Price Changed | $179,961 | -2.7% | $183 / Sq Ft |
| 05/27/2025 05/27/25 | For Sale | $184,961 | -- | $188 / Sq Ft |
Source: Unlock MLS (Austin Board of REALTORS®)
MLS Number: 8533263
- 8601 W Gate Blvd Unit 2104
- 8601 W Gate Blvd Unit 2201
- 8601 W Gate Blvd Unit 4103
- 8501 Bismark Cove
- 8612 Piney Creek Bend
- 3006 Sea Jay Dr
- 8401 Longview Rd
- 8203 W Gate Blvd Unit A and B
- 3101 Davis Ln Unit 5303
- TBD Kestrel Dr
- 2703 Gettysburg Dr
- 2611 Davis Ln Unit 2
- 2609 Davis Ln Unit 1
- 2609 Davis Ln Unit 2
- 9000 Marsh Dr
- 3001 Norfolk Dr
- 8204 Seminary Ridge Dr
- 2952 Cohoba Dr
- 3000 Cohoba Dr
- 9201 Brodie Ln Unit 2001
- 8408 Siskin Cove
- 8508 Apple Carrie Cove Unit A
- 3217 Oak Aly
- 8202 Avocet Dr
- 8102 Willet Trail Unit A
- 3101 Davis Ln Unit 6203
- 3101 Davis Ln Unit 8703
- 2900 Kestrel Dr
- 2808 Kestrel Dr Unit A
- 2609 Davis Ln Unit 2
- 8105 Dunn St Unit B
- 2503 Star Grass Cir
- 8304 Kearsarge Dr
- 3308 Dunliegh Dr Unit A
- 2507 Sweet Clover Dr
- 9201 Brodie Ln Unit 101
- 7812 W Gate Blvd
- 8515 Brodie Ln
- 9325 Linkmeadow Dr
- 8600 Brodie Ln
