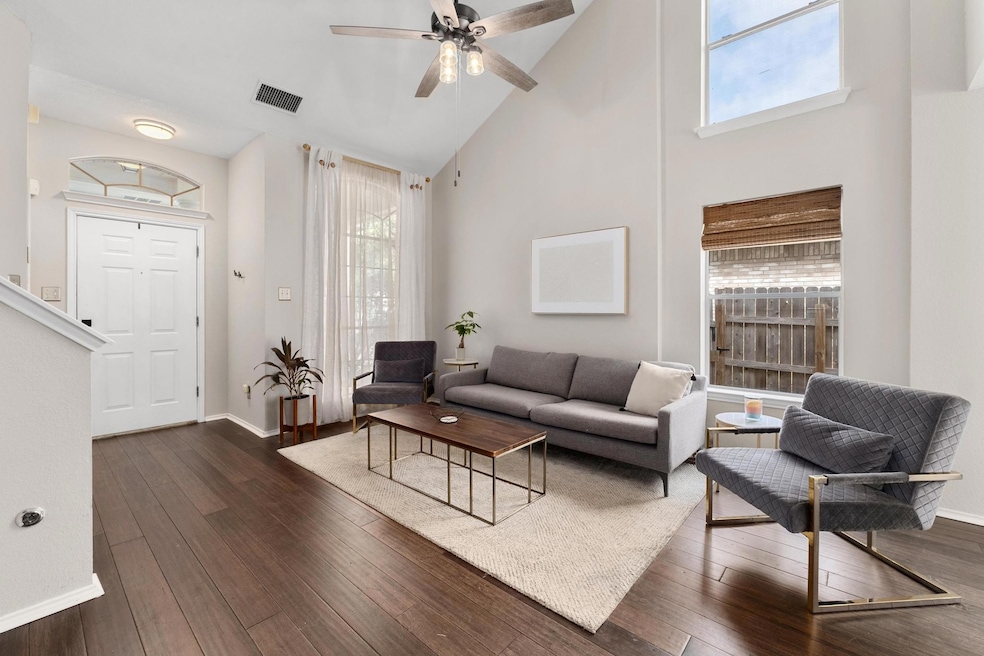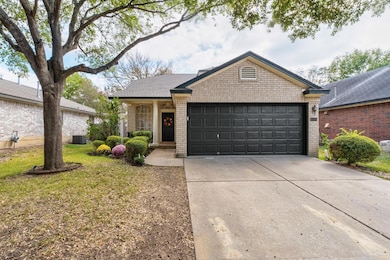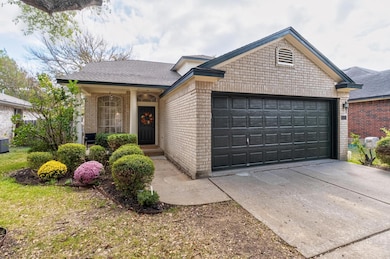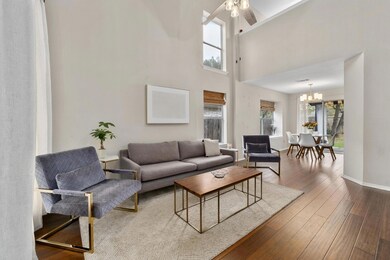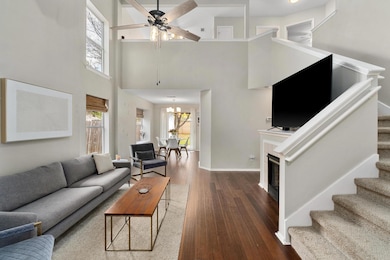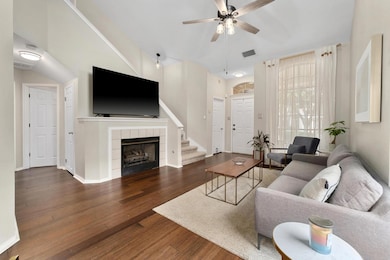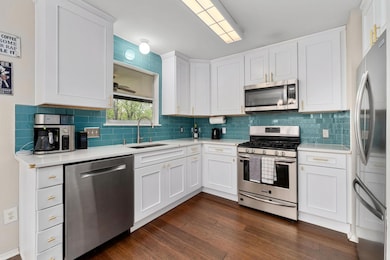9325 Linkmeadow Dr Austin, TX 78748
Cherry Creek NeighborhoodHighlights
- Vaulted Ceiling
- Wood Flooring
- Covered Patio or Porch
- Cowan Elementary School Rated A-
- Quartz Countertops
- 2 Car Attached Garage
About This Home
Welcome home! Lease must end May or June of 2026 or 2027. This stunning two-story home is nestled in an active and friendly South Austin community! A charming front porch invites you to the home, where you're welcomed into a gorgeous, bright and airy interior. Vaulted ceilings with two-story windows allow an abundance of natural light in, while the bright aesthetic is anchored by rich hardwood floors, installed just two years ago. The kitchen was beautifully updated in 2022, showcasing custom solid wood cabinetry and quartz countertops. The stylish backsplash extends to the ceiling and adds a pop of color, perfectly embracing the vibrant Austin style. The dining area is ideally tucked between the kitchen and living room, where sliding glass doors open onto a spacious covered patio and large backyard, creating a seamless indoor-outdoor living experience ready to take on this summer’s grilling and entertaining! A main-level powder room also makes hosting a breeze. The primary suite is located on the main level, complete with an ensuite bath and a walk-in closet, while the 2 secondary bedrooms are located upstairs for ideal privacy. To accompany the secondary bedrooms, a cozy loft is suitable for a quaint living space or home office. Recent updates are sure to instill confidence in your new investment, including a lifetime transferable foundation warranty! New water heater in 2025 as well has fresh exterior paint. The dishwasher and microwave were installed in 2024, and roof replacement and irrigation were installed in 2021. The neighborhood offers numerous parks, restaurants, nightlife, and shopping options nearby. Silk Oak Park is just around the corner, The Brodie complex is less than a mile away, and Manchaca is a quick five-minute drive. Additionally, the Westgate complex, featuring Central Market, is about four miles away. Zoned to sought-after Austin ISD schools, including Bowie High School.
Listing Agent
Compass RE Texas, LLC Brokerage Phone: (512) 575-3644 License #0597353 Listed on: 11/19/2025

Home Details
Home Type
- Single Family
Est. Annual Taxes
- $6,215
Year Built
- Built in 1998
Lot Details
- 6,752 Sq Ft Lot
- East Facing Home
- Wood Fence
- Landscaped
- Back and Front Yard
Parking
- 2 Car Attached Garage
Home Design
- Brick Exterior Construction
- Slab Foundation
- Composition Roof
- HardiePlank Type
Interior Spaces
- 1,442 Sq Ft Home
- 2-Story Property
- Vaulted Ceiling
- Ceiling Fan
- Aluminum Window Frames
- Living Room with Fireplace
Kitchen
- Built-In Oven
- Gas Cooktop
- Microwave
- Dishwasher
- Quartz Countertops
- Disposal
Flooring
- Wood
- Carpet
- Tile
Bedrooms and Bathrooms
- 3 Bedrooms | 1 Main Level Bedroom
Outdoor Features
- Covered Patio or Porch
Schools
- Cowan Elementary School
- Covington Middle School
- Bowie High School
Utilities
- Central Air
- Vented Exhaust Fan
- Heating System Uses Natural Gas
- Natural Gas Connected
- Cable TV Available
Listing and Financial Details
- Security Deposit $2,550
- Tenant pays for all utilities
- The owner pays for association fees
- $85 Application Fee
- Assessor Parcel Number 04242515010000
- Tax Block E
Community Details
Overview
- Property has a Home Owners Association
- Cherry Creek Sec 16 Subdivision
Amenities
- Common Area
Pet Policy
- Pet Deposit $600
- Dogs and Cats Allowed
Map
Source: Unlock MLS (Austin Board of REALTORS®)
MLS Number: 3220197
APN: 381412
- 3000 Cohoba Dr
- 2952 Cohoba Dr
- 9401 Notches Dr
- 9513 Linkmeadow Dr
- 9517 Linkmeadow Dr
- 2949 Lagerway Cove
- 3308 Silk Oak Dr
- 3016 Aftonshire Way
- 3101 Davis Ln Unit 5303
- 9707 Nightjar Dr
- 2715 Wilcrest Dr
- 8940 Parker Ranch Cir Unit B
- 9201 Brodie Ln Unit 1002
- 9201 Brodie Ln Unit 2001
- 9201 Brodie Ln Unit 2903
- 9201 Brodie Ln Unit 4302
- 9201 Brodie Ln Unit 1501
- 2602 Gadwall Cove
- 2703 Holly Springs Ct
- 8802 Peppergrass Cove
- 9700 Sugar Hill Dr Unit A
- 9614 Nightjar Dr Unit A
- 3101 Davis Ln Unit 9301
- 3101 Davis Ln Unit 8703
- 9703 Sugar Hill Dr Unit A
- 2915 Aftonshire Way
- 8940 Parker Ranch Cir Unit B
- 9201 Brodie Ln Unit 101
- 9402 Marsh Dr
- 3226 W Slaughter Ln
- 2917 Zeke Bend
- 9721 Holly Springs Dr
- 8706 Dandelion Trail
- 2905 W Slaughter Ln Unit A
- 2903 W Slaughter Ln Unit B
- 2804 Jadewood Ct Unit A
- 8508 Apple Carrie Cove Unit A
- 2505 W Slaughter Ln Unit B
- 2312 Rachael Ct Unit C
- 2518 Howellwood Way Unit A
