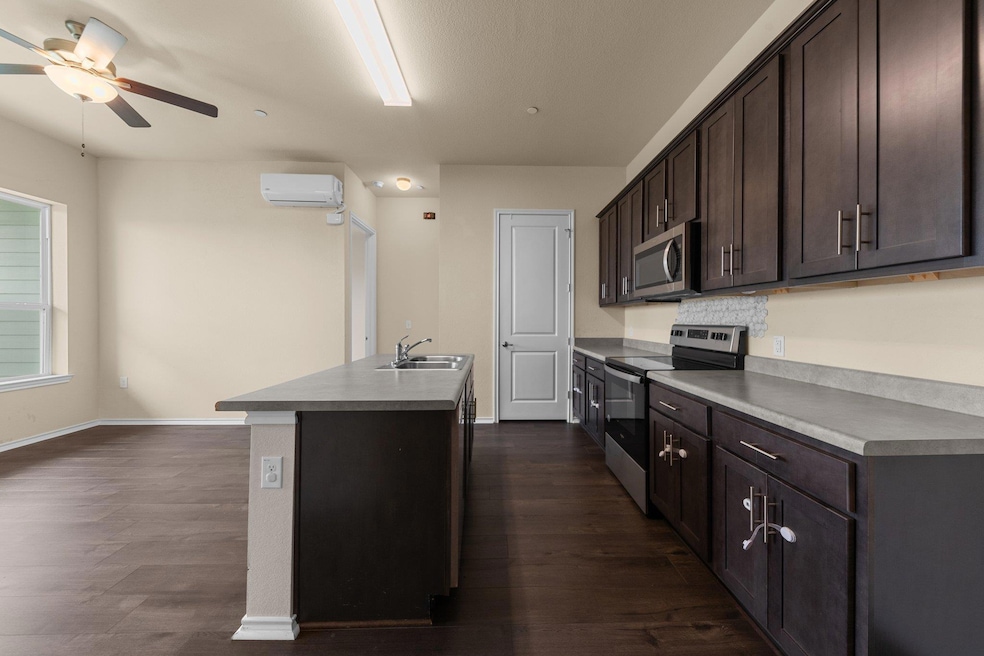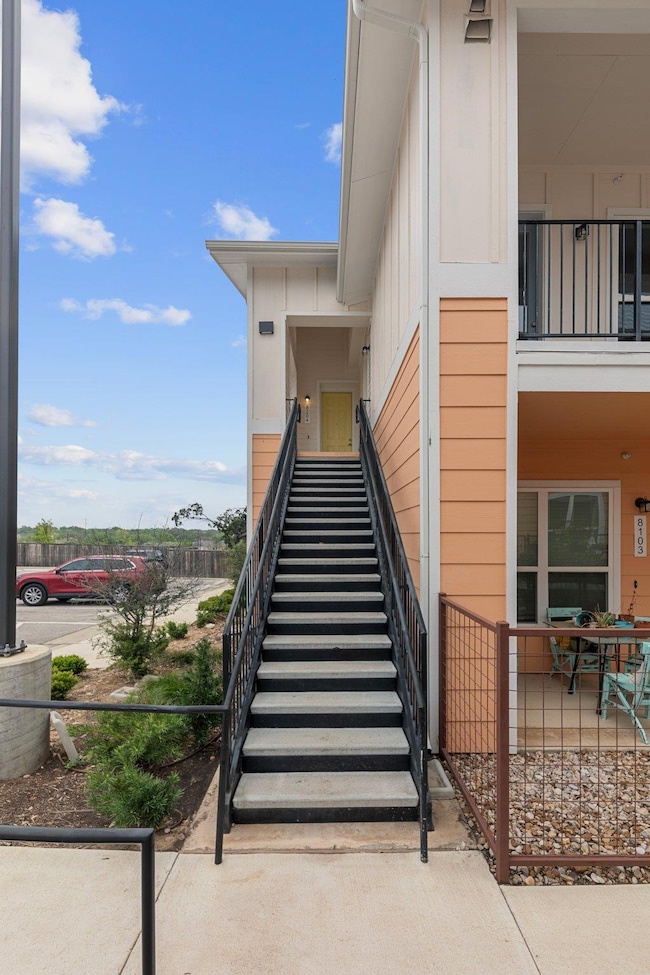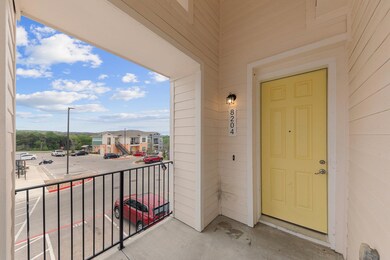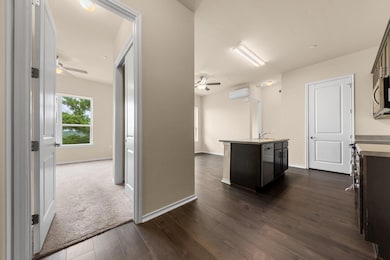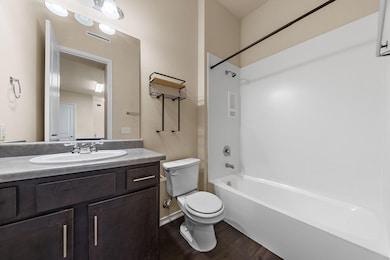
8601 W Gate Blvd Unit 8204 Austin, TX 78745
Cherry Creek NeighborhoodEstimated payment $1,644/month
Highlights
- Covered patio or porch
- Stainless Steel Appliances
- 1-Story Property
- Cowan Elementary School Rated A-
- Open to Family Room
- 3-minute walk to Piney Bend Park
About This Home
*** This unit is an affordable housing unit. All potential buyers must meet the HUD income limit of 80% of the MFI to qualify. Income limit specifications as well as the affordable housing agreement covenants are listed in the documents section.
Welcome to 8601 W. Gate #8204 – a beautifully maintained 2-bedroom, 2-bathroom condo that offers modern luxury and comfort. Built in 2022, this stunning apartment-style home features sleek luxury vinyl flooring throughout the living areas, creating a warm and inviting atmosphere. The bedrooms are cozy and carpeted, offering a soft and comfortable retreat.
The spacious kitchen is perfect for both cooking and entertaining, equipped with high-end stainless steel appliances that will delight any home chef. A convenient laundry closet is ready for a stackable washer and dryer, making laundry days a breeze.
Step outside to your private balcony, where you'll enjoy plenty of natural light and a peaceful space to unwind. This meticulously maintained condo is an ideal combination of style, functionality, and convenience. Don’t miss out on the opportunity to make this modern gem your new home!
Property Details
Home Type
- Condominium
Est. Annual Taxes
- $3,959
Year Built
- Built in 2022
Lot Details
- South Facing Home
- Perimeter Fence
HOA Fees
- $159 Monthly HOA Fees
Home Design
- Slab Foundation
- Shingle Roof
Interior Spaces
- 869 Sq Ft Home
- 1-Story Property
- Ceiling Fan
Kitchen
- Open to Family Room
- Eat-In Kitchen
- Electric Range
- Microwave
- Dishwasher
- Stainless Steel Appliances
- Laminate Countertops
Flooring
- Carpet
- Laminate
Bedrooms and Bathrooms
- 2 Main Level Bedrooms
- 2 Full Bathrooms
Parking
- 2 Parking Spaces
- Assigned Parking
Schools
- Cowan Elementary School
- Covington Middle School
- Bowie High School
Additional Features
- Covered patio or porch
- Central Heating and Cooling System
Community Details
- Association fees include ground maintenance, maintenance structure
- Canopy At Westgate Grove Association
- Canopy/Westgate Grove Condos Subdivision
Listing and Financial Details
- HUD Owned
- Court or third-party approval is required for the sale
- Assessor Parcel Number 04222316740000
Map
Home Values in the Area
Average Home Value in this Area
Property History
| Date | Event | Price | Change | Sq Ft Price |
|---|---|---|---|---|
| 04/04/2025 04/04/25 | For Sale | $207,324 | -- | $239 / Sq Ft |
Similar Homes in Austin, TX
Source: Unlock MLS (Austin Board of REALTORS®)
MLS Number: 8651791
- 8601 W Gate Blvd Unit 2201
- 3018 Sea Jay Dr
- 2844 Gettysburg Dr
- 8401 Longview Rd
- 8507 Bisbee Ct
- 8901 Parker Ranch Cir Unit A
- 2702 Irish Bend Dr
- 8933 Parker Ranch Cir Unit B
- 2701 Calabash Cove
- 8802 Peppergrass Cove
- 3101 Davis Ln Unit 6301
- 3101 Davis Ln Unit 6102
- 3101 Davis Ln Unit 6703
- 8611 Leo St
- 2611 Davis Ln Unit 2
- 2611 Davis Ln Unit 1
- 8406 Seminary Ridge Dr
- 2609 Davis Ln Unit 2
- 2609 Davis Ln Unit 1
- 3108 Dominic Dr
