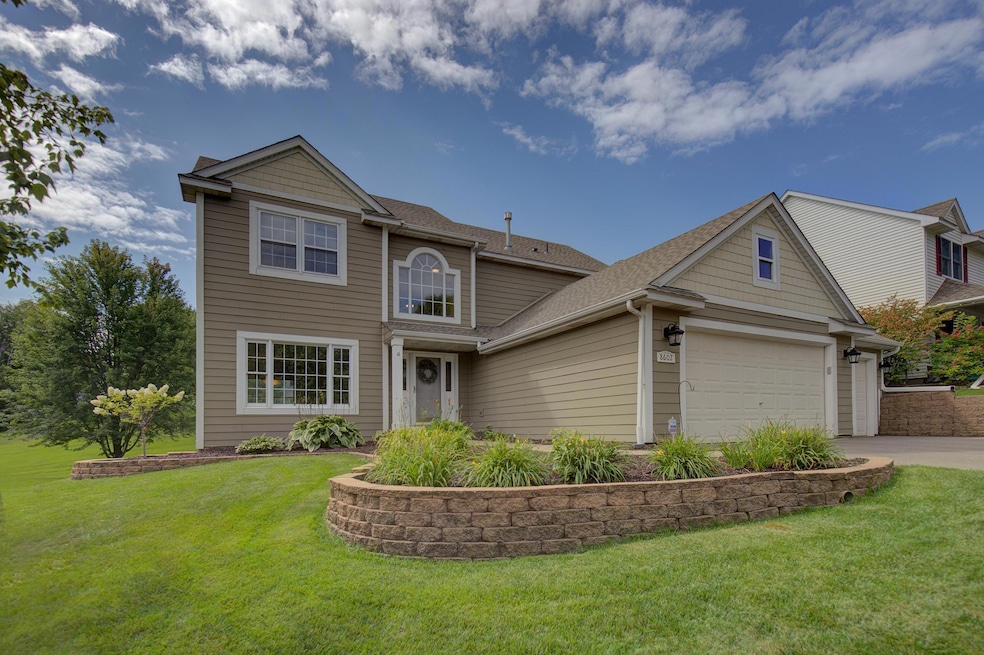
8602 Birch Ct Inver Grove Heights, MN 55076
Estimated payment $3,506/month
Highlights
- Deck
- The kitchen features windows
- 3 Car Attached Garage
- 1 Fireplace
- Cul-De-Sac
- Living Room
About This Home
Welcome to the highly sought-after Winslow plan in Arbor Point's Birchwood Ponds South Addition! This spacious 5-bedroom, two-story hme is perfectly situated on a quiet cul-de-sac, backing up to an expansive walking trail system that stretches for miles-ideal for nature lovers and outdoor enthusiasts. The south-facing backyard provides abundant natural light and a sunny outdoor space to enjoy year-round. Inside, you'll find a thoughtful and versatile layout featuring both formal and informal living spaces. The cozy main floor family room includes a gas fireplace and opens to the dinette, with a walkout to a large, generously sized deck-perfect for entertaining or relaxing. The main floor boasts 9-foot ceilings enhancing the open and airy feel of the home. Upstairs, there are four spacious bedrooms, while the finished lower level includes the 5th bedroom along with a large family and game room, don't overlook the jumbo 3 car garage--offering plenty of space for everyone. Recent updates include: New Blacktop Driveway; James Hardie siding (2012); Furnace and humidifier (2012); New carpet (2023); New roof (2022); Gas Fireplace just cleaned and tuned/Furnace and A/C just cleaned and certified/Radon test under 4pc/1. This home has been meticulously maintained and is truly move-in ready. Don't miss your chance to live in one of the area's most popular neighborhoods.
Home Details
Home Type
- Single Family
Est. Annual Taxes
- $5,488
Year Built
- Built in 1996
Lot Details
- 10,454 Sq Ft Lot
- Lot Dimensions are 85 x 116 x 80 x 138
- Cul-De-Sac
HOA Fees
- $53 Monthly HOA Fees
Parking
- 3 Car Attached Garage
- Garage Door Opener
Interior Spaces
- 2-Story Property
- 1 Fireplace
- Entrance Foyer
- Family Room
- Living Room
Kitchen
- Range
- Microwave
- Dishwasher
- Disposal
- The kitchen features windows
Bedrooms and Bathrooms
- 5 Bedrooms
Laundry
- Dryer
- Washer
Finished Basement
- Drain
- Basement Storage
- Basement Window Egress
Outdoor Features
- Deck
Utilities
- Forced Air Heating and Cooling System
- Humidifier
- 200+ Amp Service
Community Details
- Association fees include professional mgmt, trash
- New Concepts Association, Phone Number (952) 922-2500
- Birchwood Ponds South Subdivision
Listing and Financial Details
- Assessor Parcel Number 201408001210
Map
Home Values in the Area
Average Home Value in this Area
Tax History
| Year | Tax Paid | Tax Assessment Tax Assessment Total Assessment is a certain percentage of the fair market value that is determined by local assessors to be the total taxable value of land and additions on the property. | Land | Improvement |
|---|---|---|---|---|
| 2024 | $4,752 | $488,500 | $120,600 | $367,900 |
| 2023 | $4,752 | $459,900 | $117,600 | $342,300 |
| 2022 | $4,368 | $442,200 | $117,400 | $324,800 |
| 2021 | $4,076 | $393,300 | $102,100 | $291,200 |
| 2020 | $4,140 | $363,100 | $97,200 | $265,900 |
| 2019 | $4,615 | $367,000 | $92,600 | $274,400 |
| 2018 | $4,354 | $379,300 | $88,200 | $291,100 |
| 2017 | $3,860 | $357,100 | $84,000 | $273,100 |
| 2016 | $3,803 | $312,400 | $80,000 | $232,400 |
| 2015 | $4,048 | $296,300 | $75,624 | $220,676 |
| 2014 | -- | $295,973 | $72,807 | $223,166 |
| 2013 | -- | $272,538 | $67,223 | $205,315 |
Purchase History
| Date | Type | Sale Price | Title Company |
|---|---|---|---|
| Warranty Deed | $197,579 | -- |
Mortgage History
| Date | Status | Loan Amount | Loan Type |
|---|---|---|---|
| Open | $225,000 | Stand Alone Refi Refinance Of Original Loan | |
| Closed | $152,356 | New Conventional | |
| Closed | $25,000 | Unknown |
Similar Homes in Inver Grove Heights, MN
Source: NorthstarMLS
MLS Number: 6777961
APN: 20-14080-01-210
- 8744 Bechtel Ave Unit 109
- 8772 Benson Way Unit 81
- 8770 Benson Way Unit 82
- 8361 Carew Ct
- 8811 Coffman Path
- 8330 Cleadis Ave
- 8921 Brunswick Path Unit 901
- 8650 Corbin Ct
- 8829 Branson Dr Unit 46
- 8634 Corbin Ct
- 9007 Coffman Cir
- 8789 Branson Dr Unit 72
- 8324 Cooper Way
- 8550 Corcoran Path
- 8454 Copperfield Way Unit 75
- TBd Cahill Blvd Blvd
- 8475 Corcoran Path Unit 9
- 3255 80th St E Unit 102
- 8345 Corcoran Cir Unit 42
- 7952 Charles Way
- 8851-8891 Broderick Blvd
- 8213 College Trail
- 7701 Barbara Ave
- 7258 Brittany Ln
- 1462 80th St E
- 3522 Cloman Way
- 1241 Mullan Ct
- 1301 4th St
- 3984 64th St E
- 6043 Candace Ave
- 6997 Angela Trail
- 6848 Aqua Trail
- 6930 Angela Trail
- 5480 Blackberry Trail
- 6757 Allen Ct
- 1345 9th Ave S
- 680 6th St
- 251 Buron Ln
- 221 Buron Ln
- 8479 Greenway Ave S






