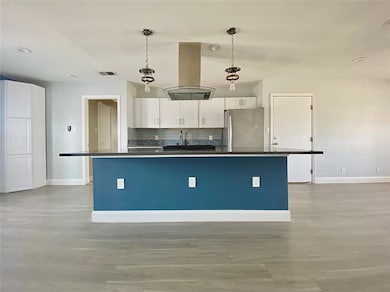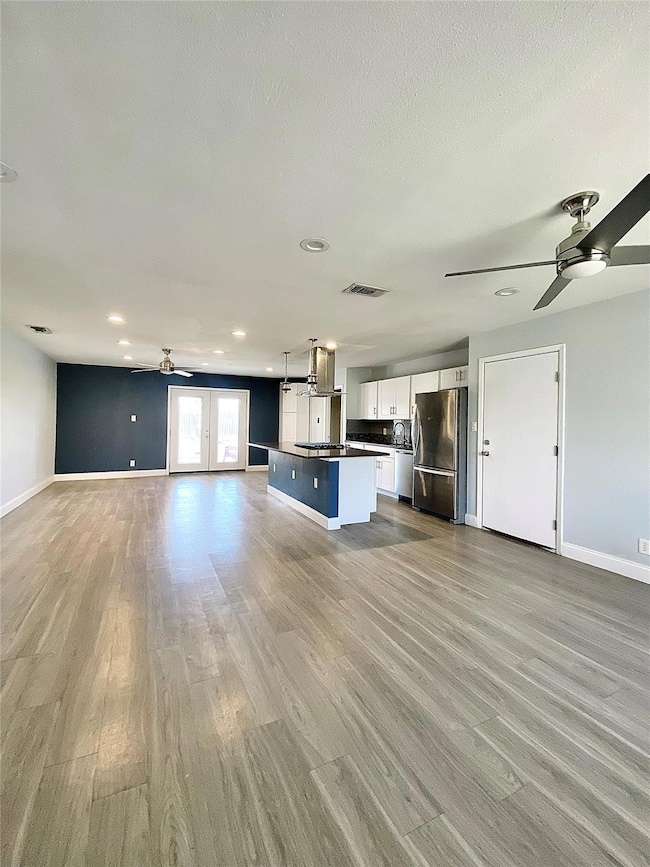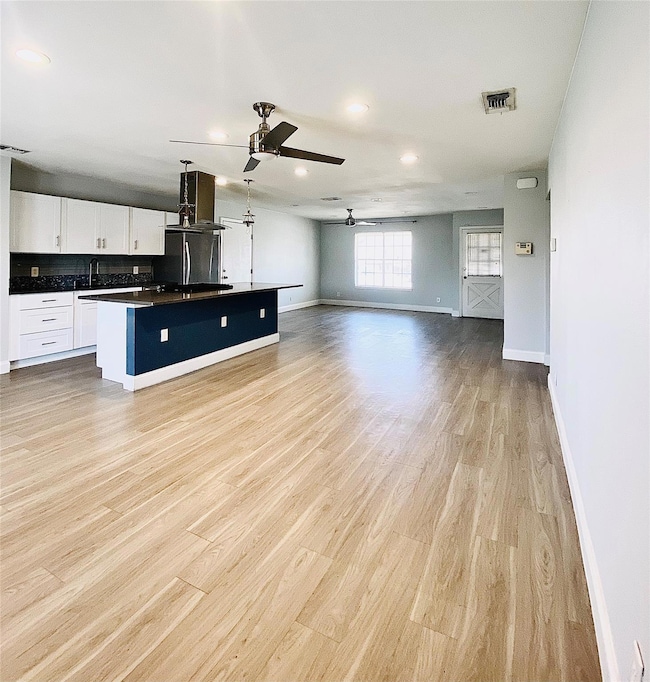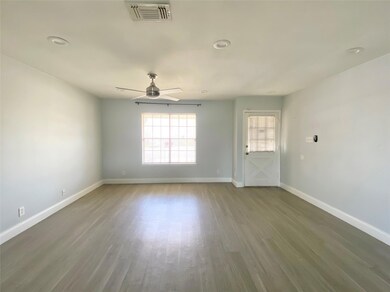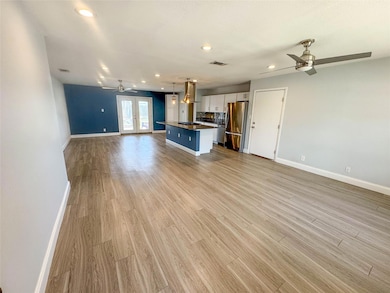8602 Colonial Dr Austin, TX 78758
North Austin NeighborhoodHighlights
- Open Floorplan
- No HOA
- 2 Car Attached Garage
- Quartz Countertops
- Stainless Steel Appliances
- In-Law or Guest Suite
About This Home
Welcome to 8602 Colonial Dr, a 4-bedroom, 2-bathroom home in the desirable Wooten Village neighborhood of North Austin. This 1,518 sq ft home, set on a spacious 7,623 sq ft lot, has been meticulously cared for by the same owner for the past 25 years. While it maintains its classic charm, the home has been partially updated, including in the living room, dining room, and kitchen. A new roof was installed in 2021. The updated living area is open with fresh finishes, creating a bright and inviting space for gatherings or quiet evenings at home. The kitchen has been modernized with sleek countertops, updated appliances, and ample storage. The home has an attached two-car garage and a private, fenced backyard with mature trees, creating the perfect setting for outdoor relaxation or entertaining. Conveniently located near major highways for easy commute (Hwy 183, Mopac, and IH-35), this home is also just 9 minutes from the Domain, 7 minutes from the Q2 stadium, and 15 minutes from downtown Austin. Schedule a preview any day between 8am and 5pm by contacting the listing agent.
Listing Agent
Dash Realty Brokerage Phone: (512) 222-3406 License #0656903 Listed on: 06/03/2025

Home Details
Home Type
- Single Family
Est. Annual Taxes
- $5,504
Year Built
- Built in 1969 | Remodeled
Lot Details
- 7,623 Sq Ft Lot
- East Facing Home
- Wood Fence
- Few Trees
- Back Yard Fenced and Front Yard
Parking
- 2 Car Attached Garage
Home Design
- Brick Exterior Construction
- Slab Foundation
- Shingle Roof
- Wood Siding
Interior Spaces
- 1,518 Sq Ft Home
- 1-Story Property
- Open Floorplan
- Recessed Lighting
- Blinds
- Storage
- Washer and Dryer
Kitchen
- Oven
- Gas Range
- Microwave
- Dishwasher
- Stainless Steel Appliances
- Kitchen Island
- Quartz Countertops
- Disposal
Flooring
- Tile
- Vinyl
Bedrooms and Bathrooms
- 4 Main Level Bedrooms
- Walk-In Closet
- In-Law or Guest Suite
- 2 Full Bathrooms
Home Security
- Carbon Monoxide Detectors
- Fire and Smoke Detector
Accessible Home Design
- No Interior Steps
- Stepless Entry
Outdoor Features
- Patio
- Exterior Lighting
Schools
- Wooldridge Elementary School
- Burnet Middle School
- Navarro Early College High School
Utilities
- Central Heating and Cooling System
- Vented Exhaust Fan
- Natural Gas Connected
- ENERGY STAR Qualified Water Heater
- Phone Available
- Cable TV Available
Listing and Financial Details
- Security Deposit $2,459
- Tenant pays for all utilities
- Negotiable Lease Term
- $40 Application Fee
- Assessor Parcel Number 02401213140000
- Tax Block D
Community Details
Overview
- No Home Owners Association
- Wooten Village Sec 06 Subdivision
Pet Policy
- Pets allowed on a case-by-case basis
- Pet Deposit $400
Map
Source: Unlock MLS (Austin Board of REALTORS®)
MLS Number: 7842569
APN: 244863
- 8512 Remington Ln
- 8508 Dryfield Dr
- 8524 Dryfield Dr
- 8706 Brookfield Dr
- 1305 Larkspur Rd
- 8507 Contour Dr
- 8908 Hunters Trace
- 8907 Hunters Trace
- 8902 Trone Cir Unit A
- 1500 Villanova Dr
- 8516 Contour Dr
- 1520 Weyford Dr
- 8400 Jamestown Dr Unit 406
- 8400 Jamestown Dr Unit 536
- 8400 Jamestown Dr Unit 410
- 9001 Lodge Ct
- 1748 Ohlen Rd Unit 76
- 1748 Ohlen Rd Unit 36
- 1748 Ohlen Rd Unit 14
- 1748 Ohlen Rd Unit 91
- 8514 Dryfield Dr Unit A
- 8501 Dryfield Dr
- 8803 Brookfield Dr
- 8400 Beech Dr
- 8400 Sequoia Dr Unit B
- 1301 Clearfield Dr
- 8904 Pointer Ln
- 8516 Contour Dr
- 8903 Trone Cir
- 8903 Trone Cir Unit B
- 8400 Jamestown Dr Unit 216
- 8905 Parkfield Dr Unit 102
- 8930 Galewood Dr
- 9001 Lodge Ct
- 8907 Parkfield Dr Unit 203
- 8909 Parkfield Dr Unit 102
- 1748 Ohlen Rd Unit 26
- 1748 Ohlen Rd Unit 91
- 9008 Galewood Ave
- 8303 Burrell Dr


