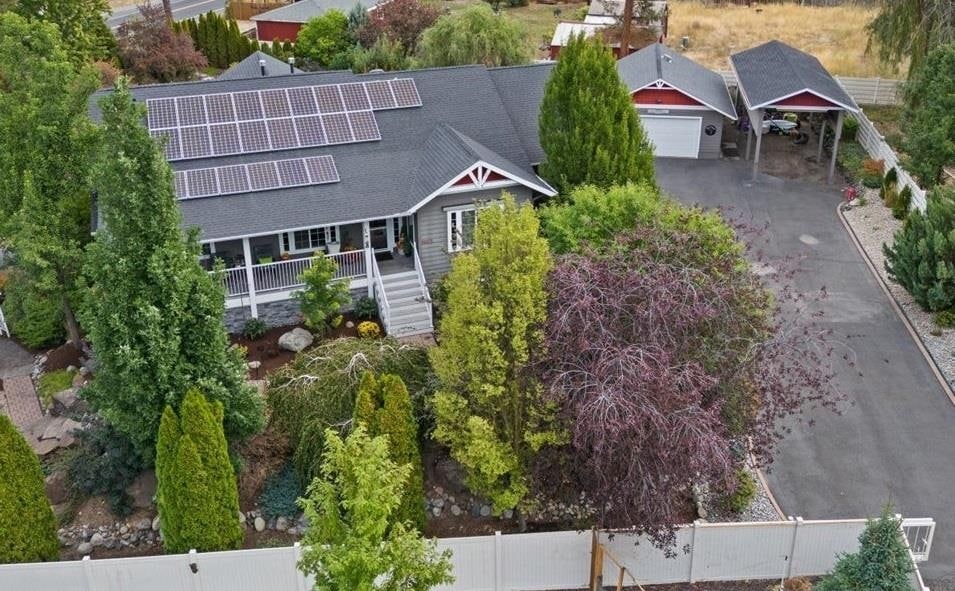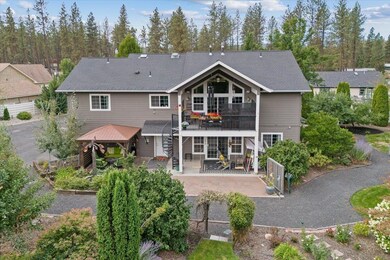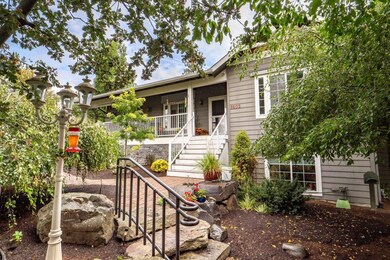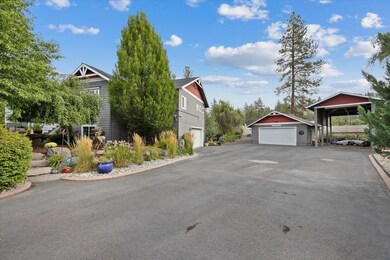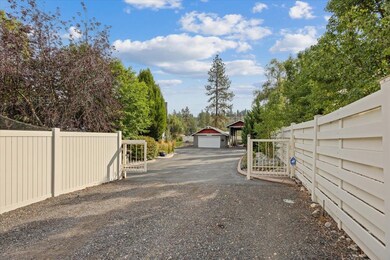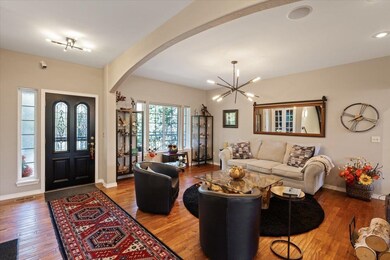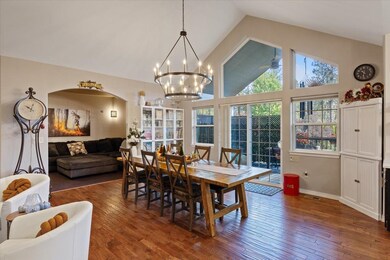
8602 N Seigle Ct Nine Mile Falls, WA 99026
Seven Mile NeighborhoodHighlights
- RV Access or Parking
- 0.65 Acre Lot
- Territorial View
- North Central High School Rated A-
- Contemporary Architecture
- 1 Fireplace
About This Home
As of December 2024Fantastic location just steps from the Spokane River & Riverside State Park. The park offers 9000+Acres of outdoor recreation including biking, hiking, walking, river access, camping & fishing. This one-of-a-kind spectacular & completely remodeled home boasts an incredible outdoor liv space w/ park-like grounds, lush landscaping, flowers & plants galore, privacy, a Zen Garden patio w/gazebo, 25X25 SHOP & Covered RV carport. The open & bright floor plan feat: cathedral ceilings, 9' ceilings throughout (Inc: LL), main flr office, den/media rm, wood flooring, gas fireplace, custom designer lighting & large windows! The Chef's kitch features "premium" stainless steel appliances, custom backsplash, granite/quartz countertops, Wolf 6 burner gas stove w/pot filler & pantry. Step into the tranquil primary suite with double vanity, soaking tub, tile shower & large walk-in closet. The property is completely fenced, electric gated entry, inside/outside security cameras & solar panels which are incredibly cost effective!
Last Agent to Sell the Property
John L Scott, Spokane Valley Brokerage Phone: 509-370-5944 License #17917 Listed on: 11/01/2024

Home Details
Home Type
- Single Family
Est. Annual Taxes
- $8,000
Year Built
- Built in 2006
Lot Details
- 0.65 Acre Lot
- Property fronts an easement
Parking
- 4 Car Garage
- 1 Carport Space
- Workshop in Garage
- Garage Door Opener
- RV Access or Parking
Home Design
- Contemporary Architecture
- Hardboard
Interior Spaces
- 3,730 Sq Ft Home
- 1-Story Property
- 1 Fireplace
- Territorial Views
Kitchen
- Gas Range
- Microwave
- Dishwasher
- Kitchen Island
- Solid Surface Countertops
- Disposal
Bedrooms and Bathrooms
- 5 Bedrooms
- 4 Bathrooms
Basement
- Basement Fills Entire Space Under The House
- Basement with some natural light
Eco-Friendly Details
- Air Cleaner
- Solar Heating System
Outdoor Features
- Separate Outdoor Workshop
Schools
- Salk Middle School
- North Central High School
Utilities
- Forced Air Heating and Cooling System
- Humidifier
- Furnace
- Programmable Thermostat
- High Speed Internet
Community Details
- No Home Owners Association
Listing and Financial Details
- Assessor Parcel Number 26213.0512
Ownership History
Purchase Details
Home Financials for this Owner
Home Financials are based on the most recent Mortgage that was taken out on this home.Purchase Details
Home Financials for this Owner
Home Financials are based on the most recent Mortgage that was taken out on this home.Purchase Details
Similar Homes in Nine Mile Falls, WA
Home Values in the Area
Average Home Value in this Area
Purchase History
| Date | Type | Sale Price | Title Company |
|---|---|---|---|
| Warranty Deed | $824,900 | Ticor Title | |
| Warranty Deed | $824,900 | Ticor Title | |
| Warranty Deed | $715,000 | First American Title Ins Co | |
| Warranty Deed | $50,000 | Stewart Title Of Spokane |
Mortgage History
| Date | Status | Loan Amount | Loan Type |
|---|---|---|---|
| Open | $842,635 | VA | |
| Closed | $842,635 | VA | |
| Previous Owner | $337,000 | New Conventional |
Property History
| Date | Event | Price | Change | Sq Ft Price |
|---|---|---|---|---|
| 12/13/2024 12/13/24 | Sold | $824,900 | +3.1% | $221 / Sq Ft |
| 11/11/2024 11/11/24 | Pending | -- | -- | -- |
| 11/01/2024 11/01/24 | Price Changed | $799,900 | -2.2% | $214 / Sq Ft |
| 11/01/2024 11/01/24 | For Sale | $817,500 | +14.3% | $219 / Sq Ft |
| 07/26/2021 07/26/21 | Sold | $715,000 | 0.0% | $192 / Sq Ft |
| 06/12/2021 06/12/21 | Pending | -- | -- | -- |
| 06/04/2021 06/04/21 | For Sale | $715,000 | -- | $192 / Sq Ft |
Tax History Compared to Growth
Tax History
| Year | Tax Paid | Tax Assessment Tax Assessment Total Assessment is a certain percentage of the fair market value that is determined by local assessors to be the total taxable value of land and additions on the property. | Land | Improvement |
|---|---|---|---|---|
| 2024 | $8,517 | $823,700 | $112,500 | $711,200 |
| 2023 | $8,053 | $801,200 | $90,000 | $711,200 |
| 2022 | $6,226 | $801,200 | $90,000 | $711,200 |
| 2021 | $5,765 | $458,500 | $45,000 | $413,500 |
| 2020 | $5,474 | $422,900 | $38,000 | $384,900 |
| 2019 | $5,034 | $397,000 | $38,000 | $359,000 |
| 2018 | $5,264 | $356,000 | $38,000 | $318,000 |
| 2017 | $4,800 | $329,300 | $38,000 | $291,300 |
| 2016 | $4,151 | $280,500 | $38,000 | $242,500 |
| 2015 | $3,925 | $258,400 | $38,000 | $220,400 |
| 2014 | -- | $253,100 | $38,000 | $215,100 |
| 2013 | -- | $0 | $0 | $0 |
Agents Affiliated with this Home
-
Pam Fredrick

Seller's Agent in 2024
Pam Fredrick
John L Scott, Spokane Valley
(509) 370-5944
4 in this area
289 Total Sales
-
Evette Behan

Buyer's Agent in 2024
Evette Behan
Keller Williams Spokane - Main
(509) 879-2468
1 in this area
70 Total Sales
-
Lisa Thome
L
Seller's Agent in 2021
Lisa Thome
John L Scott, Inc.
(509) 389-2800
2 in this area
206 Total Sales
Map
Source: Spokane Association of REALTORS®
MLS Number: 202425155
APN: 26213.0512
- 8409 N Pine Meadows Ln
- 8216 N Lemon Ln
- 8216 N Lemon Ln Unit 7
- 8906 N Aubrey L White Pkwy
- 9017 N Rosebury Ln
- 9016 N Sundance Dr
- 8527 N Greenwood St
- 5810 W Youngstown Ln
- 5809 W Yorktown Ln
- 5812 W Yorktown Ln
- 8717 N Terry Ct
- 8606 N Terry Ct
- 9914 N Comanche Dr
- 5704 W Jamestown Ln
- 9102 N Camden Ln
- 10102 N Comanche Dr
- 10203 N Nine Mile Rd
- 7007 N Tucannon Ct
- 6931 W Jimmy Ct
- 7421 W Lanzce Ct
