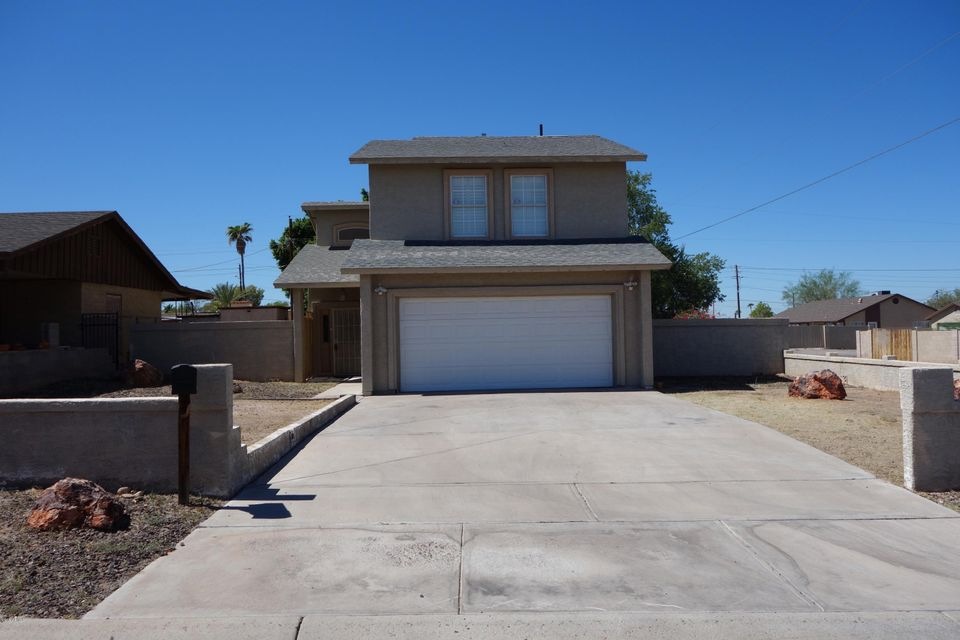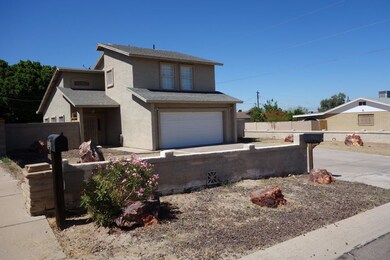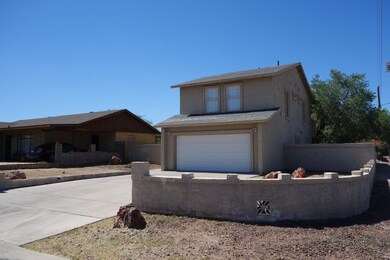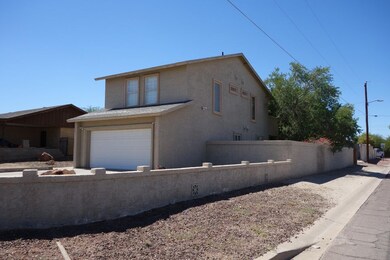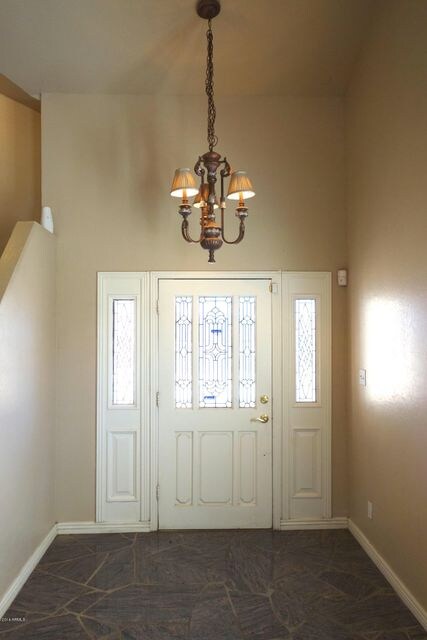
8602 S 7th Place Unit 2 Phoenix, AZ 85042
South Mountain NeighborhoodHighlights
- RV Gated
- Mountain View
- Corner Lot
- Phoenix Coding Academy Rated A
- Vaulted Ceiling
- No HOA
About This Home
As of October 2016Check out this home with South Mountain views with no HOA!! Step into this home equipped with a spacious living room with tile all throughout the main living areas for easy cleaning, nice accent lighting, ceiling fans all throughout, high vaulted ceilings give this home a large open feel. The kitchen offers a kitchen island, plantation shutters! wood cabinets with plenty of counter & cabinet space, stainless steel appliances and pantry. You have a half bath located downstairs for convenience. The dining areas has a sliding door leading to this spacious backyard with an RV gate, plenty of room for kids and pets to play. The stairway leads you upstairs to all of the bedrooms. The master bedroom has a private balcony with gorgeous South Mountain views plenty of closet space and master bath with a gorgeous vanity and lighting. The hallway bath is close to other 2 bedrooms and offers a hallway linen closet. The 2 car garage has built in cabinets for extra storage space. Enjoy a variety of shopping, restaurants and entertainment. You are minutes to i-17, i-10 freeways, Downtown Phoenix, tempe and Sky Harbor Airport. Call to see you this home today!!!
Last Agent to Sell the Property
HomeSmart License #BR627042000 Listed on: 09/19/2016

Home Details
Home Type
- Single Family
Est. Annual Taxes
- $809
Year Built
- Built in 1999
Lot Details
- 7,745 Sq Ft Lot
- Desert faces the back of the property
- Block Wall Fence
- Chain Link Fence
- Corner Lot
Parking
- 2 Car Garage
- Side or Rear Entrance to Parking
- Garage Door Opener
- RV Gated
Home Design
- Wood Frame Construction
- Composition Roof
- Stucco
Interior Spaces
- 1,160 Sq Ft Home
- 2-Story Property
- Vaulted Ceiling
- Ceiling Fan
- Double Pane Windows
- Mountain Views
Kitchen
- Eat-In Kitchen
- Built-In Microwave
- Dishwasher
- Kitchen Island
Flooring
- Carpet
- Tile
Bedrooms and Bathrooms
- 3 Bedrooms
- Primary Bathroom is a Full Bathroom
- 2.5 Bathrooms
Laundry
- Laundry in unit
- Washer and Dryer Hookup
Outdoor Features
- Balcony
- Covered patio or porch
Location
- Property is near a bus stop
Schools
- Maxine O Bush Elementary School
- South Mountain High School
Utilities
- Refrigerated Cooling System
- Heating Available
- High Speed Internet
- Cable TV Available
Community Details
- No Home Owners Association
- Crestlea 2 Subdivision
Listing and Financial Details
- Tax Lot 122
- Assessor Parcel Number 300-38-122
Ownership History
Purchase Details
Home Financials for this Owner
Home Financials are based on the most recent Mortgage that was taken out on this home.Purchase Details
Home Financials for this Owner
Home Financials are based on the most recent Mortgage that was taken out on this home.Purchase Details
Purchase Details
Purchase Details
Home Financials for this Owner
Home Financials are based on the most recent Mortgage that was taken out on this home.Purchase Details
Home Financials for this Owner
Home Financials are based on the most recent Mortgage that was taken out on this home.Purchase Details
Home Financials for this Owner
Home Financials are based on the most recent Mortgage that was taken out on this home.Purchase Details
Home Financials for this Owner
Home Financials are based on the most recent Mortgage that was taken out on this home.Similar Homes in Phoenix, AZ
Home Values in the Area
Average Home Value in this Area
Purchase History
| Date | Type | Sale Price | Title Company |
|---|---|---|---|
| Warranty Deed | $293,750 | Magnus Title | |
| Warranty Deed | $162,450 | Pioneer Title Agency Inc | |
| Cash Sale Deed | $56,000 | First American Title Ins Co | |
| Corporate Deed | -- | None Available | |
| Trustee Deed | $70,000 | None Available | |
| Warranty Deed | $239,500 | Camelback Title Agency Llc | |
| Joint Tenancy Deed | $89,000 | Chicago Title Insurance Co | |
| Interfamily Deed Transfer | -- | Stewart Title & Trust | |
| Warranty Deed | $9,000 | Stewart Title & Trust |
Mortgage History
| Date | Status | Loan Amount | Loan Type |
|---|---|---|---|
| Open | $50,000 | Credit Line Revolving | |
| Open | $235,000 | New Conventional | |
| Previous Owner | $157,102 | FHA | |
| Previous Owner | $105,000 | New Conventional | |
| Previous Owner | $35,000 | New Conventional | |
| Previous Owner | $25,011 | Unknown | |
| Previous Owner | $15,000 | Credit Line Revolving | |
| Previous Owner | $232,300 | New Conventional | |
| Previous Owner | $190,000 | Unknown | |
| Previous Owner | $88,292 | FHA | |
| Previous Owner | $7,000 | Seller Take Back |
Property History
| Date | Event | Price | Change | Sq Ft Price |
|---|---|---|---|---|
| 07/16/2025 07/16/25 | Price Changed | $2,150 | 0.0% | $2 / Sq Ft |
| 07/16/2025 07/16/25 | Price Changed | $341,500 | -0.1% | $294 / Sq Ft |
| 07/07/2025 07/07/25 | Price Changed | $342,000 | -1.9% | $295 / Sq Ft |
| 07/03/2025 07/03/25 | Price Changed | $348,652 | 0.0% | $301 / Sq Ft |
| 06/21/2025 06/21/25 | For Rent | $2,350 | 0.0% | -- |
| 06/21/2025 06/21/25 | For Sale | $354,995 | +121.9% | $306 / Sq Ft |
| 10/28/2016 10/28/16 | Sold | $160,000 | 0.0% | $138 / Sq Ft |
| 09/27/2016 09/27/16 | Pending | -- | -- | -- |
| 09/19/2016 09/19/16 | For Sale | $159,995 | -- | $138 / Sq Ft |
Tax History Compared to Growth
Tax History
| Year | Tax Paid | Tax Assessment Tax Assessment Total Assessment is a certain percentage of the fair market value that is determined by local assessors to be the total taxable value of land and additions on the property. | Land | Improvement |
|---|---|---|---|---|
| 2025 | $1,086 | $8,244 | -- | -- |
| 2024 | $1,053 | $7,851 | -- | -- |
| 2023 | $1,053 | $24,730 | $4,940 | $19,790 |
| 2022 | $1,031 | $18,010 | $3,600 | $14,410 |
| 2021 | $1,063 | $16,760 | $3,350 | $13,410 |
| 2020 | $1,050 | $15,670 | $3,130 | $12,540 |
| 2019 | $1,014 | $12,750 | $2,550 | $10,200 |
| 2018 | $985 | $12,530 | $2,500 | $10,030 |
| 2017 | $918 | $10,130 | $2,020 | $8,110 |
| 2016 | $871 | $9,610 | $1,920 | $7,690 |
| 2015 | $809 | $7,250 | $1,450 | $5,800 |
Agents Affiliated with this Home
-
S
Seller's Agent in 2025
Sofia Luna
HomeSmart
-
A
Seller's Agent in 2016
Awni & Chantell Abbas
HomeSmart
-
C
Seller Co-Listing Agent in 2016
Chantell Koska
HomeSmart
Map
Source: Arizona Regional Multiple Listing Service (ARMLS)
MLS Number: 5499394
APN: 300-38-122
- 421 E Desert Dr
- 8618 S 9th Place
- 303 E South Mountain Ave Unit 157
- 8221 S 9th St
- 745 E Highline Canal Rd
- 8218 S 7th St Unit OFC
- 8218 S 7th St Unit 163
- 8602 S 11th St
- 9831 S 11th St
- 409 E Beth Dr
- 1109 E Caldwell St
- 219 E Valley View Dr
- 1106 E Pedro Rd
- 852 E Gary Ln
- 217 E Gwen St
- 7936 S 7th Way
- 737 E Harwell Rd
- 909 E Harwell Rd
- 939 E Paseo Way
- 820 E Constance Way
