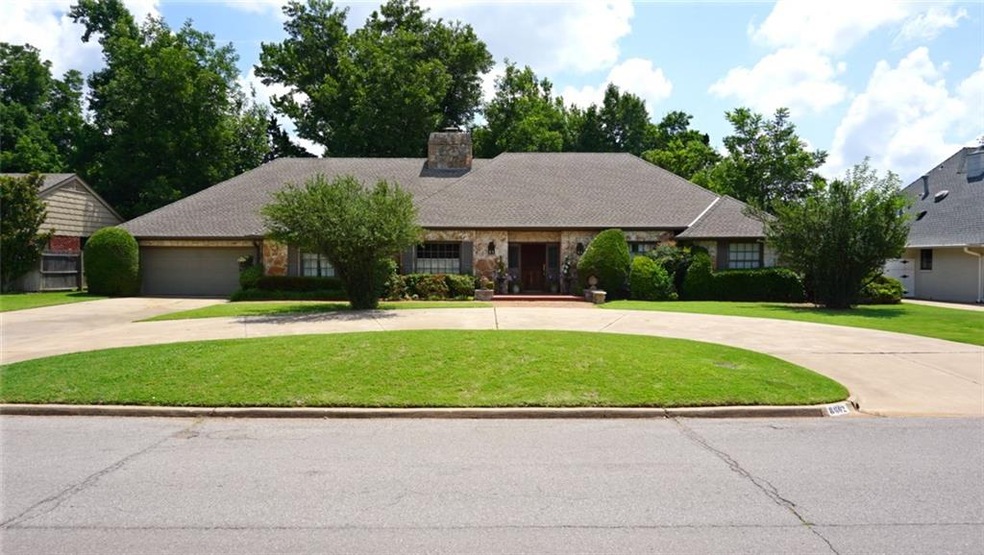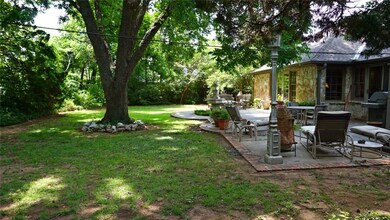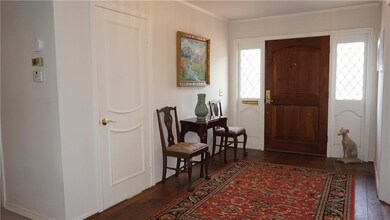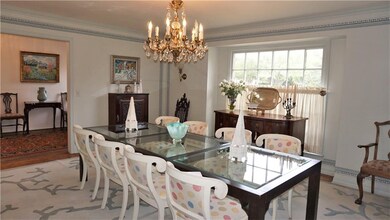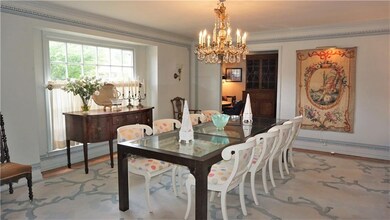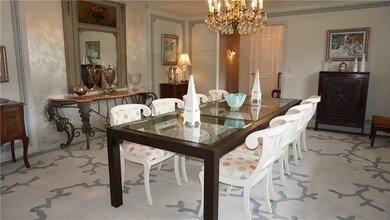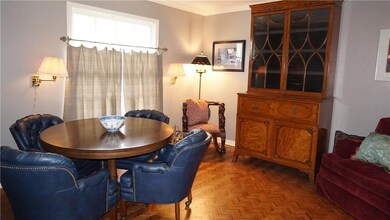
8602 Waverly Ave Oklahoma City, OK 73120
Britton NeighborhoodHighlights
- 0.36 Acre Lot
- Wood Flooring
- 2 Car Attached Garage
- Traditional Architecture
- Double Oven
- Interior Lot
About This Home
As of January 2025Wonderful single story home in the Nichols Hills area. Remodeled Kitchen with large center island, granite counters and Breakfast Room overlooking beautiful backyard with mature landscaping. Utility/Mud Room with Half Bath. Family Room with hard wood floors, fireplace and Wet Bar. Large Formal Dining Room and Study/2nd Living Room. Both Guest Beds are large and overlook the front of the home. The Master Bed overlooks the backyard and has a large Master Bath with "L" shaped vanity. For your guests, the circle drive allows for plenty of parking. The lot is absolutely gorgeous. Close to shopping, restaurants and so much more! You won't want to miss it!
Check outnew price and bonus!!
Home Details
Home Type
- Single Family
Est. Annual Taxes
- $9,443
Year Built
- Built in 1958
Lot Details
- 0.36 Acre Lot
- Lot Dimensions are 106x149
- West Facing Home
- Interior Lot
Parking
- 2 Car Attached Garage
- Garage Door Opener
Home Design
- Traditional Architecture
- Brick Exterior Construction
- Slab Foundation
- Composition Roof
Interior Spaces
- 2,934 Sq Ft Home
- 1-Story Property
- Woodwork
- Fireplace Features Masonry
- Window Treatments
- Inside Utility
- Laundry Room
Kitchen
- Double Oven
- Electric Oven
- Built-In Range
- Dishwasher
Flooring
- Wood
- Carpet
- Tile
Bedrooms and Bathrooms
- 3 Bedrooms
Outdoor Features
- Open Patio
Schools
- Nichols Hills Elementary School
- John Marshall Middle School
- John Marshall High School
Utilities
- Central Heating and Cooling System
- Cable TV Available
Listing and Financial Details
- Legal Lot and Block 010 / 006
Ownership History
Purchase Details
Purchase Details
Home Financials for this Owner
Home Financials are based on the most recent Mortgage that was taken out on this home.Purchase Details
Home Financials for this Owner
Home Financials are based on the most recent Mortgage that was taken out on this home.Purchase Details
Similar Homes in the area
Home Values in the Area
Average Home Value in this Area
Purchase History
| Date | Type | Sale Price | Title Company |
|---|---|---|---|
| Warranty Deed | $975,000 | Chicago Title | |
| Warranty Deed | $745,000 | Stewart Title Of Ok Inc | |
| Warranty Deed | $350,000 | Stewart Title Of Ok Inc | |
| Interfamily Deed Transfer | -- | -- |
Mortgage History
| Date | Status | Loan Amount | Loan Type |
|---|---|---|---|
| Previous Owner | $50,468 | Commercial | |
| Previous Owner | $512,541 | Commercial |
Property History
| Date | Event | Price | Change | Sq Ft Price |
|---|---|---|---|---|
| 01/27/2025 01/27/25 | Sold | $975,000 | 0.0% | $332 / Sq Ft |
| 01/27/2025 01/27/25 | Pending | -- | -- | -- |
| 12/30/2024 12/30/24 | For Sale | $975,000 | +30.9% | $332 / Sq Ft |
| 08/07/2020 08/07/20 | Sold | $745,000 | 0.0% | $254 / Sq Ft |
| 06/18/2020 06/18/20 | Pending | -- | -- | -- |
| 06/18/2020 06/18/20 | For Sale | $745,000 | +112.9% | $254 / Sq Ft |
| 01/24/2020 01/24/20 | Sold | $350,000 | -22.1% | $119 / Sq Ft |
| 01/09/2020 01/09/20 | Pending | -- | -- | -- |
| 11/19/2019 11/19/19 | Price Changed | $449,500 | -9.2% | $153 / Sq Ft |
| 07/19/2019 07/19/19 | Price Changed | $495,000 | -5.6% | $169 / Sq Ft |
| 05/03/2019 05/03/19 | For Sale | $524,500 | -- | $179 / Sq Ft |
Tax History Compared to Growth
Tax History
| Year | Tax Paid | Tax Assessment Tax Assessment Total Assessment is a certain percentage of the fair market value that is determined by local assessors to be the total taxable value of land and additions on the property. | Land | Improvement |
|---|---|---|---|---|
| 2024 | $9,443 | $80,218 | $9,740 | $70,478 |
| 2023 | $9,443 | $77,882 | $10,768 | $67,114 |
| 2022 | $8,519 | $73,425 | $10,424 | $63,001 |
| 2021 | $9,431 | $81,125 | $10,424 | $70,701 |
| 2020 | $5,357 | $44,990 | $10,424 | $34,566 |
| 2019 | $5,432 | $45,650 | $9,624 | $36,026 |
| 2018 | $4,932 | $43,477 | $0 | $0 |
| 2017 | $4,693 | $41,406 | $7,125 | $34,281 |
| 2016 | $4,473 | $39,434 | $7,818 | $31,616 |
| 2015 | $4,871 | $42,541 | $7,818 | $34,723 |
| 2014 | $4,740 | $41,633 | $6,821 | $34,812 |
Agents Affiliated with this Home
-
Debbie Bolding

Seller's Agent in 2025
Debbie Bolding
Metro Mark Realtors
(405) 642-2866
2 in this area
61 Total Sales
-
Laura Terlip

Buyer's Agent in 2025
Laura Terlip
Covington Company
(405) 834-0805
3 in this area
129 Total Sales
-
Brandon Hart

Seller's Agent in 2020
Brandon Hart
Flotilla
(405) 990-4569
6 in this area
446 Total Sales
-
Kanela Huff

Seller's Agent in 2020
Kanela Huff
McGraw REALTORS (BO)
(405) 826-0913
46 Total Sales
-
Lynne Sudderth
L
Buyer's Agent in 2020
Lynne Sudderth
Sudderth Collective RealEstate
(405) 479-9170
1 in this area
50 Total Sales
Map
Source: MLSOK
MLS Number: 865108
APN: 130711875
- 8327 Glenwood Ave
- 8700 Waverly Ave
- 1219 Westchester Dr
- 7304 Lancet Ln
- 1201 Westchester Dr
- 1309 Brighton Ave
- 1401 Westchester Dr
- 1019 Westchester Dr
- 8015 Glenwood Ave
- 1503 Brighton Ave
- 1406 Sheffield Rd
- 1607 Westminster Place
- 1508 Brighton Ave
- 1315 W Wilshire Blvd
- 1441 NW 92nd St
- 9203 Nichols Rd
- 1609 Westchester Dr
- 1216 W Wilshire Blvd
- 1212 W Wilshire Blvd
- 1417 Downing St
