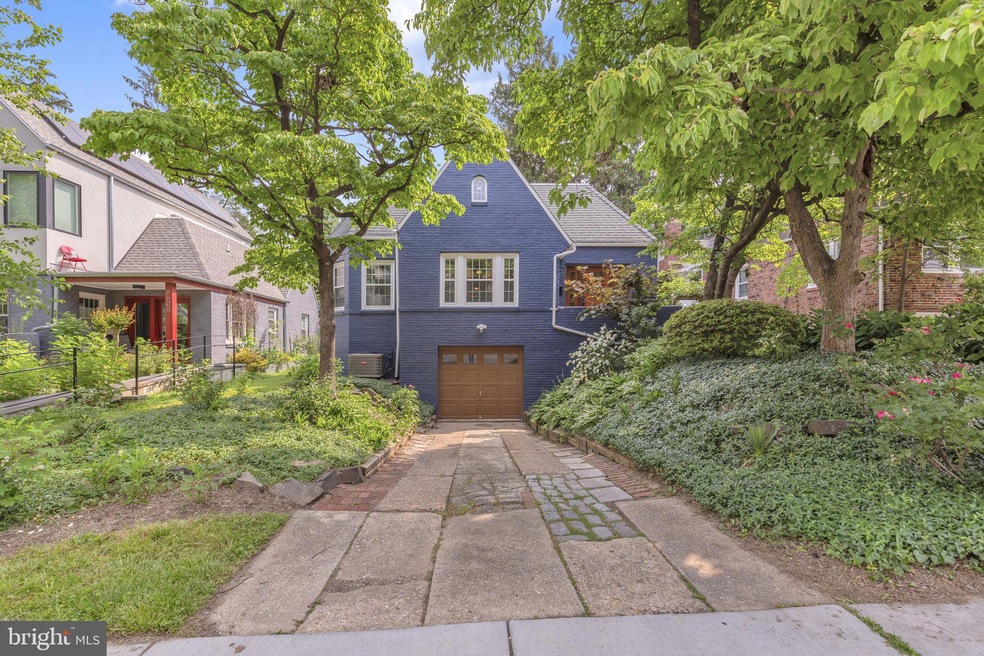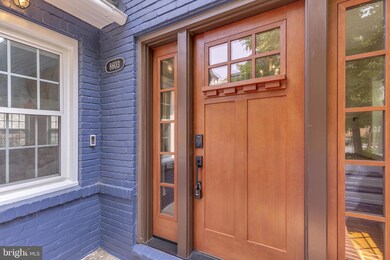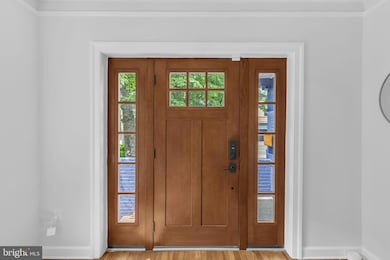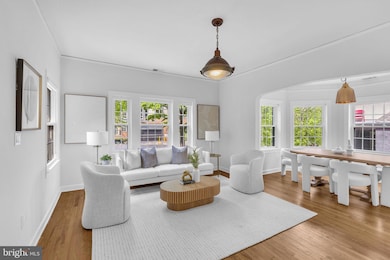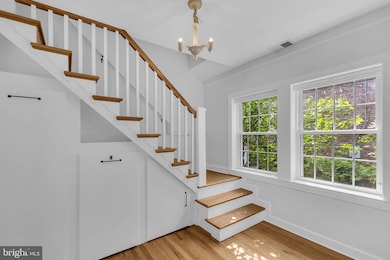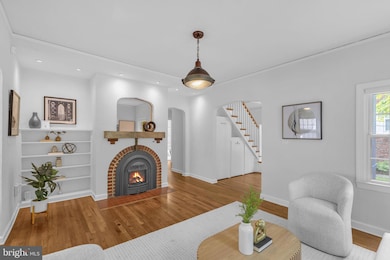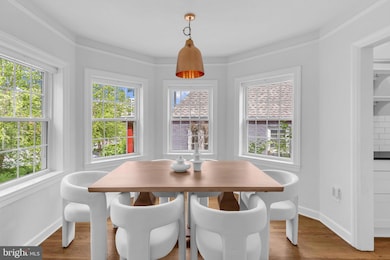
8603 Cedar St Silver Spring, MD 20910
Silver Spring Park NeighborhoodHighlights
- City View
- Deck
- No HOA
- Sligo Creek Elementary School Rated A
- Traditional Architecture
- 4-minute walk to Ellsworth Urban Park
About This Home
As of July 2025OFFER DEADLINE MONDAY 6/16/ AT 2PM. Charming and light-filled, this tastefully updated home at 8603 Cedar St offers the perfect blend of character, comfort, and modern convenience in an unbeatable downtown Silver Spring location. Inside, you’ll find inviting living spaces drenched in natural light, elegant finishes, and thoughtful updates throughout. The highlight is a truly magical primary suite—an expansive, peaceful retreat designed with relaxation in mind.
Step outside to enjoy a serene outdoor space, perfect for morning coffee, weekend lounging, or entertaining under the stars. Whether you’re hosting guests or simply unwinding, the outdoor setting adds a private, tranquil escape to city living.
Located in the heart of Silver Spring, this home offers unmatched walkability to popular restaurants, shops, Whole Foods, and the Metro. It’s the ideal balance of urban energy and everyday serenity in one of the area’s most desirable neighborhoods.
Last Agent to Sell the Property
tiernan dickens
Redfin Corp Listed on: 06/11/2025

Last Buyer's Agent
Michael Gonzalez
Perennial Real Estate
Home Details
Home Type
- Single Family
Est. Annual Taxes
- $7,306
Year Built
- Built in 1936
Lot Details
- 5,000 Sq Ft Lot
- Back Yard Fenced
- Board Fence
- Property is zoned R60
Parking
- Driveway
Property Views
- City
- Woods
Home Design
- Traditional Architecture
- Brick Exterior Construction
- Plaster Walls
- Asphalt Roof
Interior Spaces
- Property has 1 Level
- Ceiling height of 9 feet or more
- Wood Frame Window
Kitchen
- Gas Oven or Range
- Stove
- <<microwave>>
- Extra Refrigerator or Freezer
- Ice Maker
- Dishwasher
- Disposal
Bedrooms and Bathrooms
Laundry
- Front Loading Dryer
- Washer
Basement
- Basement Fills Entire Space Under The House
- Crawl Space
Home Security
- Storm Windows
- Flood Lights
Schools
- Northwood High School
Utilities
- 90% Forced Air Heating and Cooling System
- Vented Exhaust Fan
- Natural Gas Water Heater
Additional Features
- Energy-Efficient Appliances
- Deck
Community Details
- No Home Owners Association
- Pt Wheaton Out Subdivision
Listing and Financial Details
- Tax Lot 2
- Assessor Parcel Number 161300983527
Ownership History
Purchase Details
Home Financials for this Owner
Home Financials are based on the most recent Mortgage that was taken out on this home.Purchase Details
Purchase Details
Purchase Details
Purchase Details
Similar Homes in the area
Home Values in the Area
Average Home Value in this Area
Purchase History
| Date | Type | Sale Price | Title Company |
|---|---|---|---|
| Deed | $442,500 | Federal Title & Escrow Co | |
| Deed | $469,000 | -- | |
| Deed | $469,000 | -- | |
| Deed | $331,000 | -- | |
| Deed | $108,500 | -- |
Mortgage History
| Date | Status | Loan Amount | Loan Type |
|---|---|---|---|
| Open | $468,868 | VA | |
| Closed | $260,000 | New Conventional | |
| Closed | $444,352 | VA | |
| Previous Owner | $250,000 | Purchase Money Mortgage |
Property History
| Date | Event | Price | Change | Sq Ft Price |
|---|---|---|---|---|
| 07/10/2025 07/10/25 | Sold | $811,000 | +6.0% | $507 / Sq Ft |
| 06/16/2025 06/16/25 | Pending | -- | -- | -- |
| 06/11/2025 06/11/25 | For Sale | $765,000 | +70.0% | $478 / Sq Ft |
| 04/04/2012 04/04/12 | Sold | $450,000 | -4.1% | $400 / Sq Ft |
| 02/19/2012 02/19/12 | Pending | -- | -- | -- |
| 01/04/2012 01/04/12 | For Sale | $469,000 | -- | $417 / Sq Ft |
Tax History Compared to Growth
Tax History
| Year | Tax Paid | Tax Assessment Tax Assessment Total Assessment is a certain percentage of the fair market value that is determined by local assessors to be the total taxable value of land and additions on the property. | Land | Improvement |
|---|---|---|---|---|
| 2024 | $8,037 | $621,700 | $325,000 | $296,700 |
| 2023 | $7,856 | $608,133 | $0 | $0 |
| 2022 | $4,792 | $594,567 | $0 | $0 |
| 2021 | $6,445 | $581,000 | $325,000 | $256,000 |
| 2020 | $12,045 | $535,200 | $0 | $0 |
| 2019 | $10,762 | $489,400 | $0 | $0 |
| 2018 | $10,193 | $443,600 | $325,000 | $118,600 |
| 2017 | $8,753 | $431,200 | $0 | $0 |
| 2016 | -- | $418,800 | $0 | $0 |
| 2015 | $4,552 | $406,400 | $0 | $0 |
| 2014 | $4,552 | $406,400 | $0 | $0 |
Agents Affiliated with this Home
-
t
Seller's Agent in 2025
tiernan dickens
Redfin Corp
-

Buyer's Agent in 2025
Michael Gonzalez
Perennial Real Estate
(301) 346-0926
8 in this area
119 Total Sales
-
Nathalie Mullinix

Seller's Agent in 2012
Nathalie Mullinix
Nathalie Mullinix Realty Universal, Inc.
(808) 778-6578
239 Total Sales
-
T
Buyer's Agent in 2012
Thomas Paolini
Redfin Corp
Map
Source: Bright MLS
MLS Number: MDMC2184414
APN: 13-00983527
- 700 Roeder Rd Unit 603
- 700 Roeder Rd Unit 402
- 617 Greenbrier Dr
- 930 Wayne Ave Unit 207
- 930 Wayne Ave Unit 1001
- 512 Ellsworth Dr
- 8310 Fenton St Unit A
- 8316 Fenton St Unit B
- 749 Silver Spring Ave
- 1320 Fenwick Ln Unit 808
- 1320 Fenwick Ln Unit 402
- 406 Pershing Dr
- 8832 Woodland Dr
- 9207 Summit Rd
- 302 Ellsworth Dr
- 8905 Georgia Ave
- 137 Fleetwood Terrace
- 9101 Sligo Creek Pkwy
- 9210 Watson Rd
- 806 Sligo Ave
