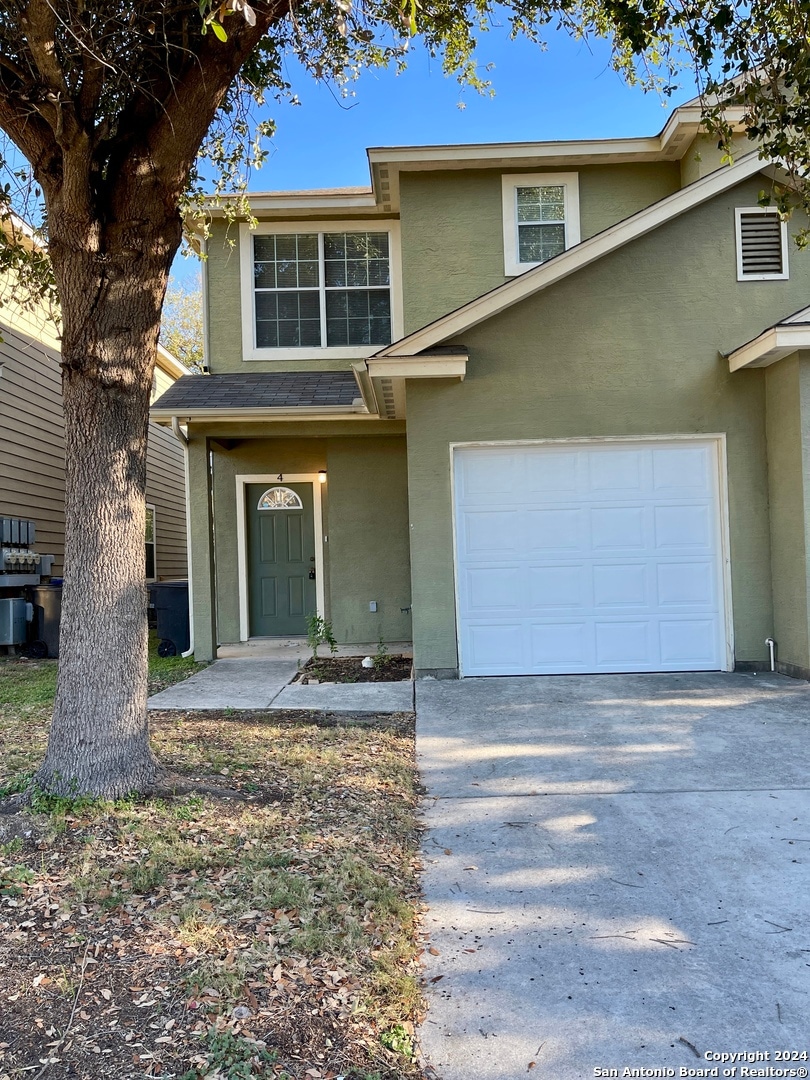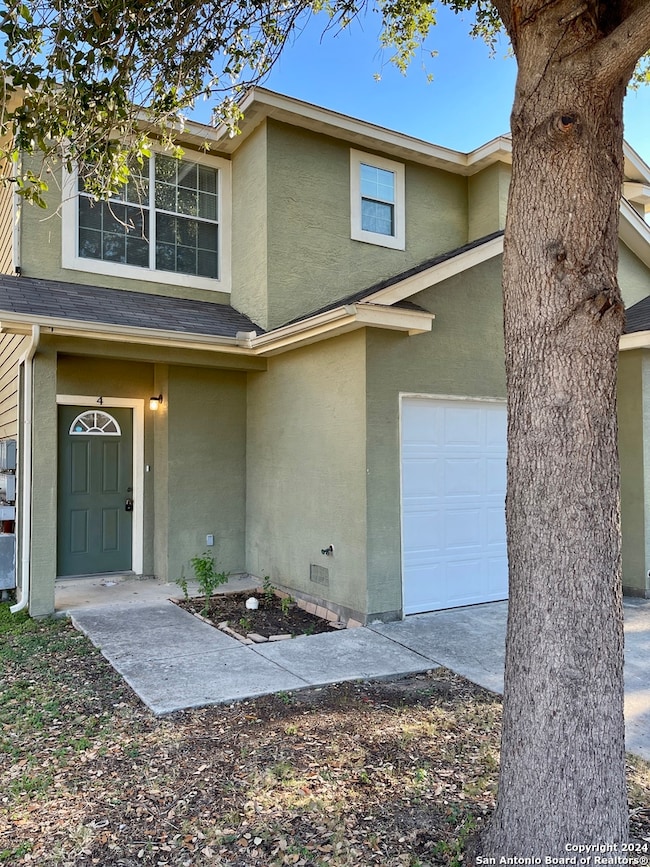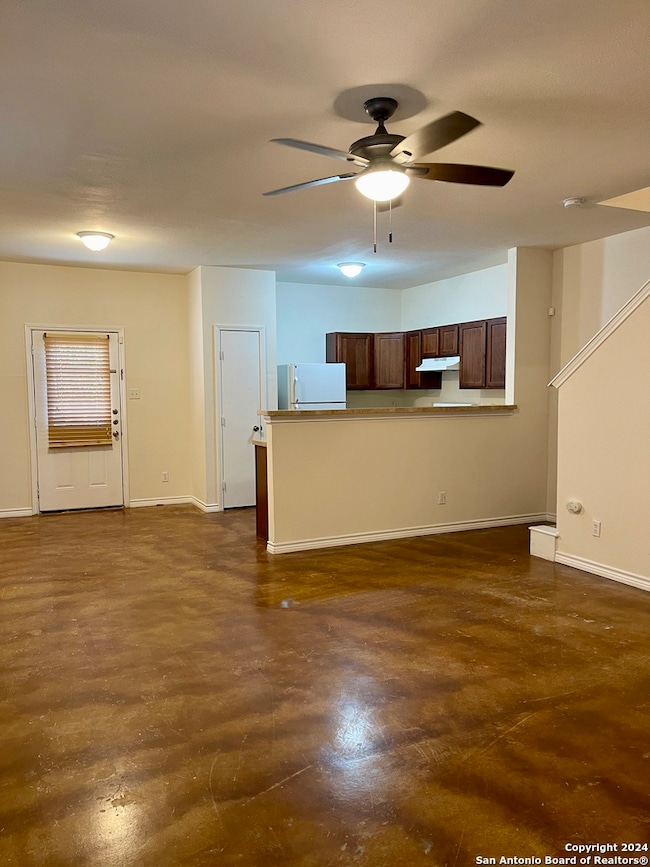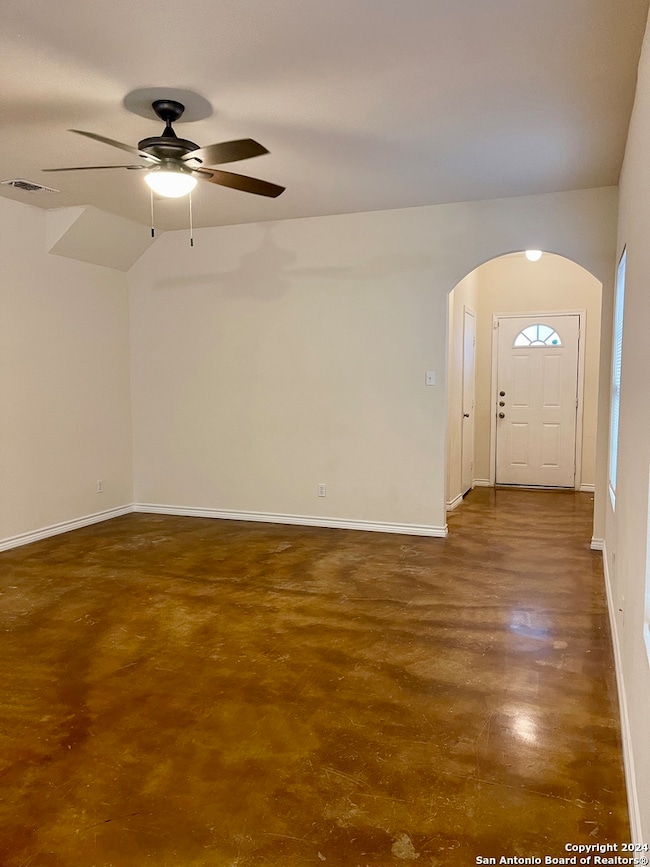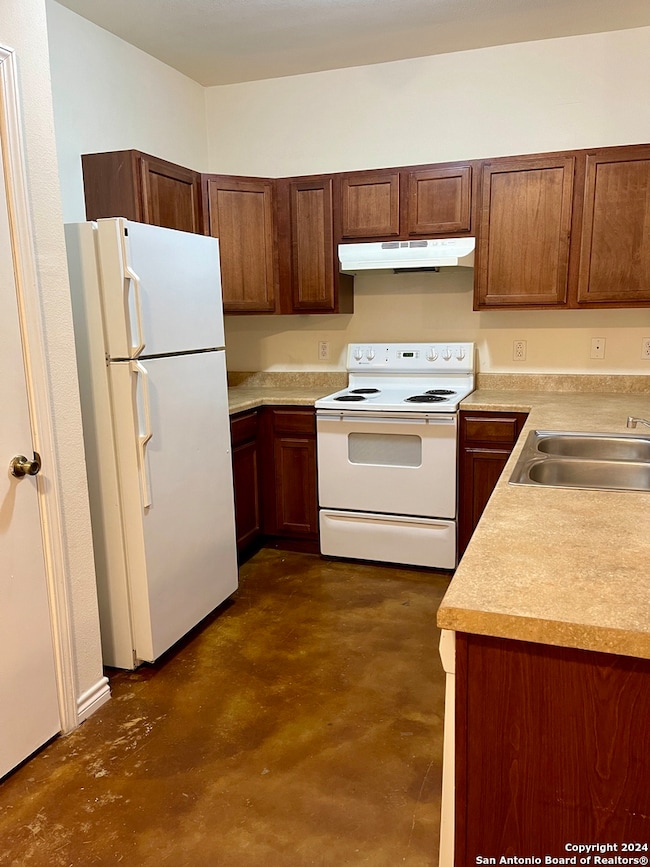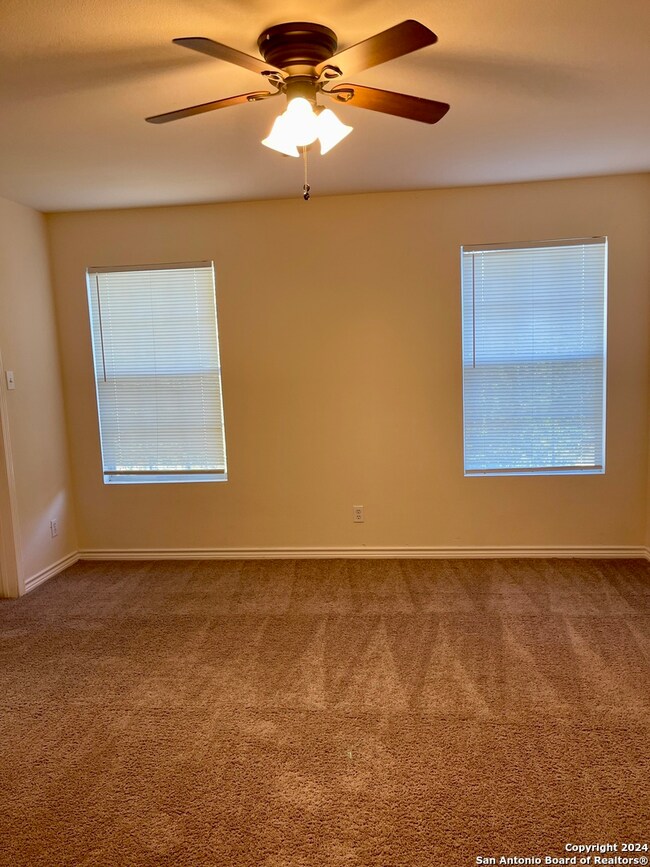8603 Kingsbury View Unit 4 San Antonio, TX 78240
Eckhert Crossing NeighborhoodHighlights
- 1 Car Attached Garage
- Central Heating and Cooling System
- Concrete Flooring
- Eat-In Kitchen
- Ceiling Fan
About This Home
Introducing our spacious 3 bedroom, 2.5 bathroom townhouse located in the vibrant city of San Antonio, TX. This 2 story unit features a convenient one car garage, perfect for parking and storage. The open floor plan includes a cozy living area and an eat-in kitchen, ideal for entertaining guests or enjoying a quiet meal at home. With a utility room inside, keeping your living space organized and tidy is a breeze. The bedrooms are carpeted for added comfort, while the rest of the unit boasts stylish vinyl and stained concrete flooring. Step outside to your own private oasis, enclosed by a privacy fence for added security and seclusion. Tenant pays $60 every month towards the water in addition to the rent. Online App fee $75, 18 and over. App/fees are due at the time of application. We do not accept paper applications. Pet fee/mo, per pet starting at $25 (subject to restrictions & approval). $85 lease admin fee after approval. Tenant Liability Ins. Required. Mandatory Resident Benefit Package at $48.95/mo. Rental Policies & Procedures attached.
Last Listed By
Karen Hendricks
Hendricks Property Management Listed on: 11/14/2024
Home Details
Home Type
- Single Family
Year Built
- Built in 2007
Lot Details
- 0.25 Acre Lot
Home Design
- Brick Exterior Construction
- Composition Roof
- Roof Vent Fans
Interior Spaces
- 5,060 Sq Ft Home
- 2-Story Property
- Ceiling Fan
- Window Treatments
- Fire and Smoke Detector
Kitchen
- Eat-In Kitchen
- Stove
- Ice Maker
- Dishwasher
- Disposal
Flooring
- Carpet
- Concrete
- Vinyl
Bedrooms and Bathrooms
- 3 Bedrooms
Laundry
- Dryer
- Washer
Parking
- 1 Car Attached Garage
- Garage Door Opener
Utilities
- Central Heating and Cooling System
- Heat Pump System
- Electric Water Heater
- Sewer Holding Tank
- Cable TV Available
Community Details
- Kingsbury Subdivision
Listing and Financial Details
- Rent includes noinc
- Assessor Parcel Number 179710010110
Map
Source: San Antonio Board of REALTORS®
MLS Number: 1823278
- 8203 Budge St
- 8206 Evert St
- 119 Coastal Ln
- 7923 Coastal Run
- 7910 Sunflower Way
- 7003 Dana Bible Dr
- 6915 Bluegrass Run
- 6811 Bluegrass Run
- 8223 Joe Dimaggio St
- 6713 Linkway Dr
- 8316 Border Knoll Dr
- 7419 Belmont Place
- 6502 Pecan Acres Dr
- 7402 Ellerby Point
- 7507 Forelock St
- 7318 Teal Trace
- 7310 Teal Trace
- 7306 Teal Trace
- 7306 Teal Trace
- 7335 Teal Trace
