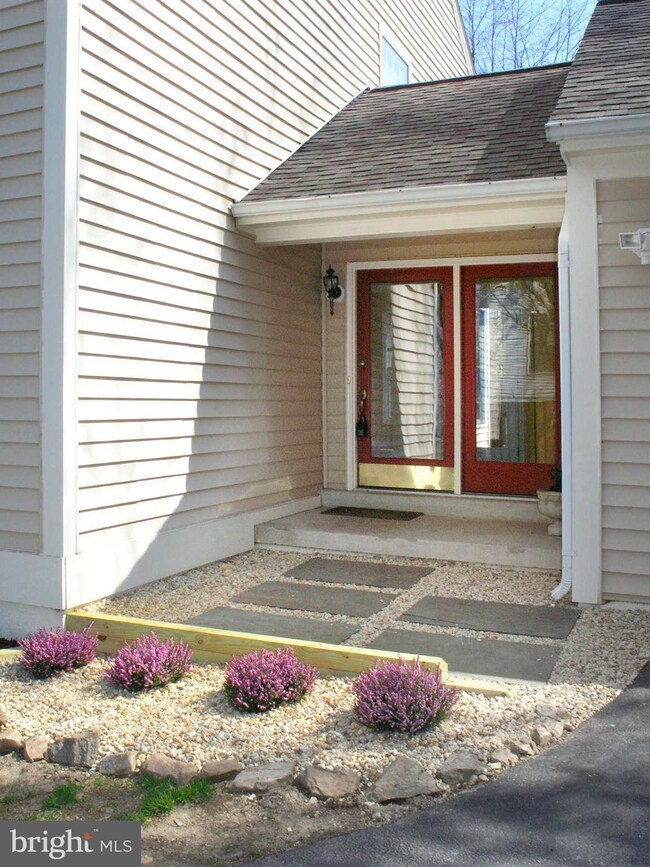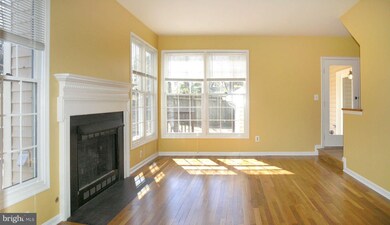
8603 Lauren Dr Springfield, VA 22153
Highlights
- Open Floorplan
- Colonial Architecture
- Partially Wooded Lot
- Hunt Valley Elementary School Rated A
- Deck
- Wood Flooring
About This Home
As of June 2013Be the 1st to see this fabulous floorplan with many recent upgrades!! Recent paint, Hardwood Flooring added & refinished to match existing, Carpet replacement, upgraded Kitchen + Baths, oversized Deck w/enclosed rear yard, finished Basement w/recently added ceramic tile in Rec Rm, Large Master Suite with Walk-In Closet and Luxury Master Bath w/sep Shower&Tub...ready for new Owners to enjoy!
Home Details
Home Type
- Single Family
Est. Annual Taxes
- $5,245
Year Built
- Built in 1989
Lot Details
- 8,783 Sq Ft Lot
- Cul-De-Sac
- Back Yard Fenced
- Panel Fence
- Partially Wooded Lot
- Property is in very good condition
- Property is zoned 303
HOA Fees
- $20 Monthly HOA Fees
Parking
- 2 Car Attached Garage
- Front Facing Garage
- Garage Door Opener
- Driveway
Home Design
- Colonial Architecture
- Asphalt Roof
- Vinyl Siding
Interior Spaces
- Property has 3 Levels
- Open Floorplan
- Chair Railings
- Ceiling Fan
- Screen For Fireplace
- Fireplace Mantel
- Window Treatments
- Bay Window
- Window Screens
- Six Panel Doors
- Entrance Foyer
- Living Room
- Dining Room
- Office or Studio
- Library
- Game Room
- Wood Flooring
- Flood Lights
Kitchen
- Breakfast Room
- Eat-In Kitchen
- Stove
- Ice Maker
- Dishwasher
- Upgraded Countertops
- Disposal
Bedrooms and Bathrooms
- 3 Bedrooms
- En-Suite Primary Bedroom
- En-Suite Bathroom
- 2.5 Bathrooms
Laundry
- Dryer
- Washer
Partially Finished Basement
- Heated Basement
- Basement Fills Entire Space Under The House
- Sump Pump
- Space For Rooms
- Rough-In Basement Bathroom
Outdoor Features
- Deck
Utilities
- Forced Air Heating and Cooling System
- Humidifier
- Vented Exhaust Fan
- Underground Utilities
- Natural Gas Water Heater
- High Speed Internet
- Cable TV Available
Listing and Financial Details
- Tax Lot 14
- Assessor Parcel Number 89-3-29- -14
Community Details
Overview
- Association fees include common area maintenance
- Knolls At Middle Run Subdivision, Shelburne Floorplan
Amenities
- Common Area
Ownership History
Purchase Details
Home Financials for this Owner
Home Financials are based on the most recent Mortgage that was taken out on this home.Purchase Details
Home Financials for this Owner
Home Financials are based on the most recent Mortgage that was taken out on this home.Purchase Details
Home Financials for this Owner
Home Financials are based on the most recent Mortgage that was taken out on this home.Purchase Details
Home Financials for this Owner
Home Financials are based on the most recent Mortgage that was taken out on this home.Purchase Details
Home Financials for this Owner
Home Financials are based on the most recent Mortgage that was taken out on this home.Similar Homes in Springfield, VA
Home Values in the Area
Average Home Value in this Area
Purchase History
| Date | Type | Sale Price | Title Company |
|---|---|---|---|
| Warranty Deed | $531,000 | -- | |
| Warranty Deed | $585,000 | -- | |
| Deed | $229,000 | -- | |
| Deed | $210,000 | -- | |
| Deed | $219,500 | -- |
Mortgage History
| Date | Status | Loan Amount | Loan Type |
|---|---|---|---|
| Open | $423,500 | New Conventional | |
| Closed | $450,400 | New Conventional | |
| Closed | $477,900 | New Conventional | |
| Previous Owner | $468,000 | New Conventional | |
| Previous Owner | $183,200 | No Value Available | |
| Previous Owner | $199,500 | New Conventional | |
| Previous Owner | $203,300 | No Value Available |
Property History
| Date | Event | Price | Change | Sq Ft Price |
|---|---|---|---|---|
| 07/11/2025 07/11/25 | Pending | -- | -- | -- |
| 07/08/2025 07/08/25 | For Sale | $899,999 | -2.7% | $283 / Sq Ft |
| 06/11/2025 06/11/25 | For Sale | $924,888 | 0.0% | $291 / Sq Ft |
| 06/10/2025 06/10/25 | Price Changed | $924,888 | +74.2% | $291 / Sq Ft |
| 06/28/2013 06/28/13 | Sold | $531,000 | +0.2% | $233 / Sq Ft |
| 05/14/2013 05/14/13 | Pending | -- | -- | -- |
| 04/30/2013 04/30/13 | Price Changed | $529,900 | -1.9% | $233 / Sq Ft |
| 04/09/2013 04/09/13 | For Sale | $539,900 | -- | $237 / Sq Ft |
Tax History Compared to Growth
Tax History
| Year | Tax Paid | Tax Assessment Tax Assessment Total Assessment is a certain percentage of the fair market value that is determined by local assessors to be the total taxable value of land and additions on the property. | Land | Improvement |
|---|---|---|---|---|
| 2024 | $9,028 | $779,270 | $275,000 | $504,270 |
| 2023 | $8,379 | $742,470 | $262,000 | $480,470 |
| 2022 | $8,050 | $704,000 | $253,000 | $451,000 |
| 2021 | $7,352 | $626,490 | $226,000 | $400,490 |
| 2020 | $6,963 | $588,330 | $213,000 | $375,330 |
| 2019 | $6,607 | $558,290 | $204,000 | $354,290 |
| 2018 | $6,347 | $551,890 | $204,000 | $347,890 |
| 2017 | $6,257 | $538,890 | $191,000 | $347,890 |
| 2016 | $6,318 | $545,400 | $194,000 | $351,400 |
| 2015 | $5,954 | $533,510 | $189,000 | $344,510 |
| 2014 | $5,682 | $510,260 | $179,000 | $331,260 |
Agents Affiliated with this Home
-
Tianna Vannarath
T
Seller's Agent in 2025
Tianna Vannarath
Fairfax Realty Select
(703) 608-1314
4 Total Sales
-
Dinh Pham

Seller Co-Listing Agent in 2025
Dinh Pham
Fairfax Realty Select
(703) 854-9116
7 in this area
374 Total Sales
-
Debbie Gill

Seller's Agent in 2013
Debbie Gill
Long & Foster
(703) 346-1373
47 Total Sales
Map
Source: Bright MLS
MLS Number: 1003442046
APN: 0893-29-0014
- 8573 Chester Grove Ct
- 8414 Sweet Pine Ct
- 8412 Sweet Pine Ct
- 7217 Willow Oak Place
- 8837 Eagle Rock Ln
- 7605 Bertito Ln
- 7414 Golden Horseshoe Ct
- 8695 Young Ct
- 8307 Southstream Run
- 7567 Cloud Ct
- 8692 Young Ct
- 8819 Arley Dr
- 8801 Aquary Ct
- 7208 Flower Tuft Ct
- 8823 Newport Ct
- 9032 Golden Leaf Ct
- 7105 Galgate Dr
- 7103 Galgate Dr
- 8801 Newell Ct
- 7267 Olde Lantern Way






