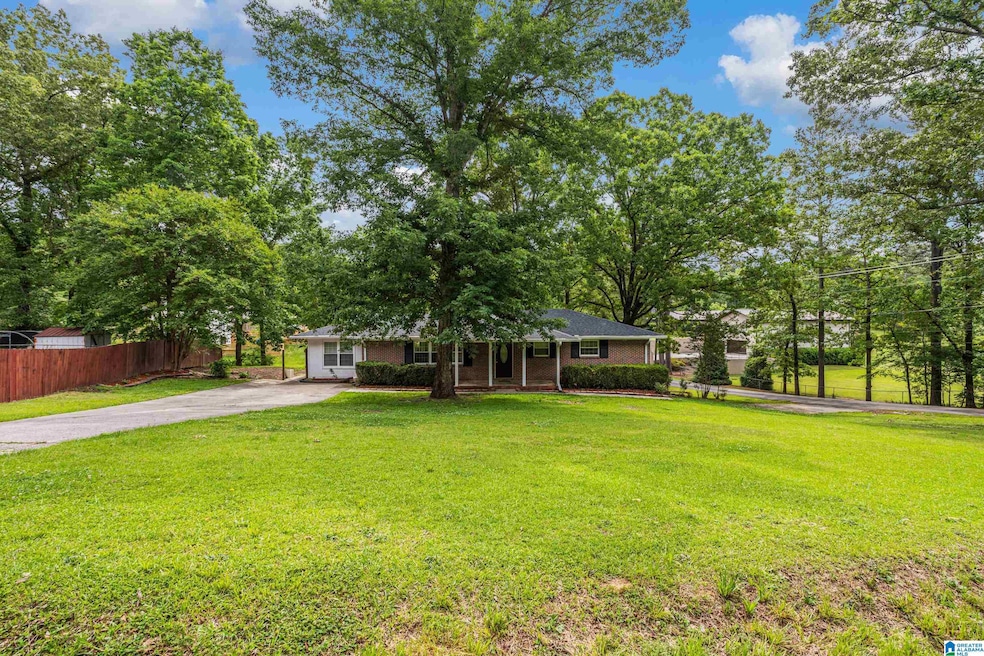
8603 Montina Dr Morris, AL 35116
Highlights
- Deck
- Wood Flooring
- Bonus Room
- Bryan Elementary School Rated 9+
- Attic
- Corner Lot
About This Home
As of July 2025New Price~Welcome to this well-maintained, full-brick home featuring 3 spacious bedrooms and 2 full baths all on the main level. The inviting living room boasts a classic brick, wood-burning fireplace—perfect for cozy evenings. Enjoy the warmth and elegance of hardwood flooring that flows seamlessly through the living room, dining room, kitchen and bedrooms. Head down to the finished basement for endless possibilites. There is a flex space that could be a secondary living space/den and another room that could be an additional 4th bedroom with an ensuite bathroom. Plus ample storge in the unfinished basement. Step outside to the open back deck, ideal for grilling, entertaining, or simply relaxing and enjoying the outdoors. This home combines comfort, character, and great space for both indoor and outdoor living.
Home Details
Home Type
- Single Family
Est. Annual Taxes
- $978
Year Built
- Built in 1967
Lot Details
- 0.56 Acre Lot
- Corner Lot
- Few Trees
Parking
- 2 Car Attached Garage
- Basement Garage
- Garage on Main Level
- Side Facing Garage
- Driveway
Home Design
- Four Sided Brick Exterior Elevation
Interior Spaces
- 1-Story Property
- Crown Molding
- Ceiling Fan
- Recessed Lighting
- Wood Burning Fireplace
- Brick Fireplace
- Window Treatments
- Family Room with Fireplace
- Dining Room
- Den with Fireplace
- Bonus Room
- Attic
Kitchen
- Electric Oven
- Electric Cooktop
- Stove
- Laminate Countertops
Flooring
- Wood
- Carpet
- Tile
Bedrooms and Bathrooms
- 3 Bedrooms
- Split Bedroom Floorplan
- 3 Full Bathrooms
- Bathtub and Shower Combination in Primary Bathroom
- Separate Shower
- Linen Closet In Bathroom
Laundry
- Laundry Room
- Washer and Electric Dryer Hookup
Basement
- Basement Fills Entire Space Under The House
- Recreation or Family Area in Basement
- Laundry in Basement
Outdoor Features
- Deck
Schools
- Bryan Elementary School
- North Jefferson Middle School
- Mortimer Jordan High School
Utilities
- Central Heating and Cooling System
- Electric Water Heater
- Septic Tank
Community Details
- $17 Other Monthly Fees
Listing and Financial Details
- Visit Down Payment Resource Website
- Assessor Parcel Number 07-00-01-4-000-040.000
Ownership History
Purchase Details
Home Financials for this Owner
Home Financials are based on the most recent Mortgage that was taken out on this home.Purchase Details
Similar Homes in Morris, AL
Home Values in the Area
Average Home Value in this Area
Purchase History
| Date | Type | Sale Price | Title Company |
|---|---|---|---|
| Warranty Deed | $230,000 | None Listed On Document | |
| Quit Claim Deed | $92,000 | None Listed On Document |
Mortgage History
| Date | Status | Loan Amount | Loan Type |
|---|---|---|---|
| Open | $220,000 | VA | |
| Previous Owner | $160,776 | FHA | |
| Previous Owner | $94,792 | VA | |
| Previous Owner | $35,000 | Credit Line Revolving | |
| Previous Owner | $95,729 | VA |
Property History
| Date | Event | Price | Change | Sq Ft Price |
|---|---|---|---|---|
| 07/18/2025 07/18/25 | Sold | $230,000 | -2.1% | $99 / Sq Ft |
| 05/27/2025 05/27/25 | Price Changed | $235,000 | -4.1% | $102 / Sq Ft |
| 05/10/2025 05/10/25 | For Sale | $245,000 | -- | $106 / Sq Ft |
Tax History Compared to Growth
Tax History
| Year | Tax Paid | Tax Assessment Tax Assessment Total Assessment is a certain percentage of the fair market value that is determined by local assessors to be the total taxable value of land and additions on the property. | Land | Improvement |
|---|---|---|---|---|
| 2024 | $978 | $18,220 | -- | -- |
| 2022 | $782 | $14,750 | $5,760 | $8,990 |
| 2021 | $782 | $14,750 | $5,760 | $8,990 |
| 2020 | $782 | $14,750 | $5,760 | $8,990 |
| 2019 | $824 | $15,500 | $0 | $0 |
| 2018 | $834 | $15,680 | $0 | $0 |
| 2017 | $834 | $15,680 | $0 | $0 |
| 2016 | $834 | $15,680 | $0 | $0 |
| 2015 | $834 | $15,680 | $0 | $0 |
| 2014 | $824 | $15,500 | $0 | $0 |
| 2013 | $824 | $15,500 | $0 | $0 |
Agents Affiliated with this Home
-
Kerry Mitchell

Seller's Agent in 2025
Kerry Mitchell
Keller Williams Metro North
(205) 529-9367
15 in this area
73 Total Sales
-
Rachel Powell

Buyer's Agent in 2025
Rachel Powell
Red Hills Realty, LLC
(205) 567-1064
2 in this area
22 Total Sales
Map
Source: Greater Alabama MLS
MLS Number: 21418164
APN: 07-00-01-4-000-040.000
- 8616 Driftwood Dr
- 8647 Driftwood Dr
- 1091 Morris Majestic Rd
- 8424 Mann Ln
- 8435 Warwick Dr
- 8438 Warwick Dr
- 8760 Stouts Rd
- 531 Crane St
- 564 Bridlewood Cir
- 524 Bridlewood Cir
- 6678 Old Highway 31 Unit 6,007,004
- 8339 Dogwood Ln
- 8924 Stouts Rd Unit 1
- 8520 Sheffield Dr
- 8309 2nd Ave
- 1301 Stratford Ct
- 8205 4th Ave
- 8920 Taunton Place
- 1260 Sugar Ridge Rd
- 1148 Hickory Dr






