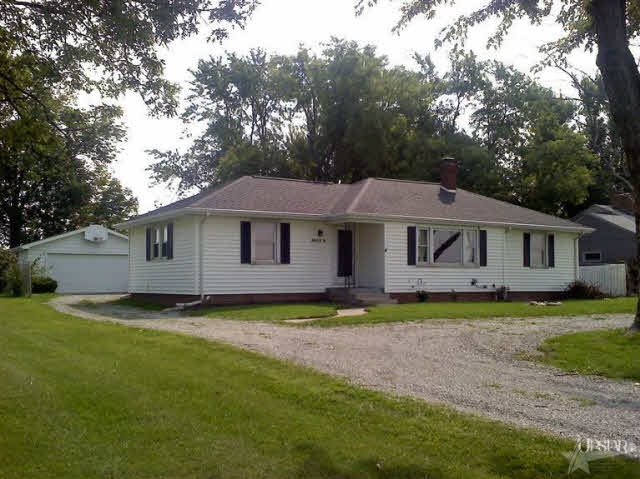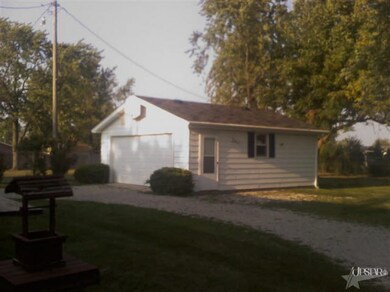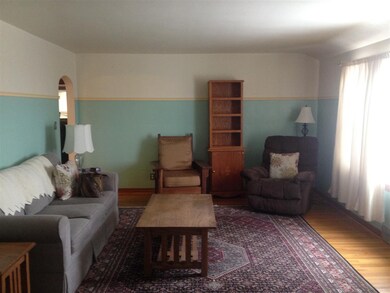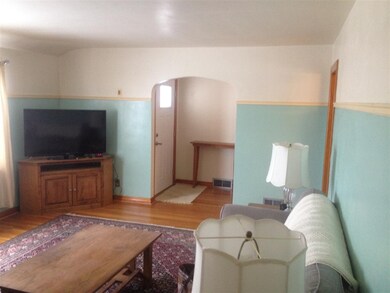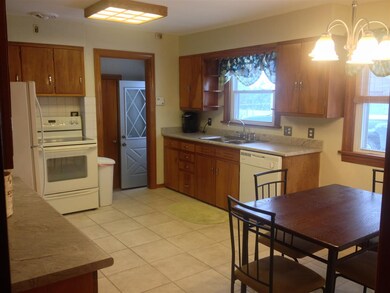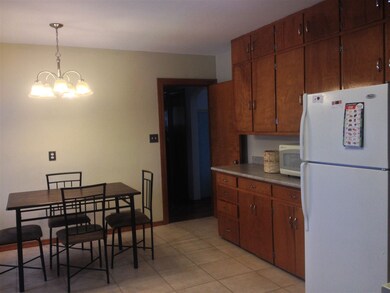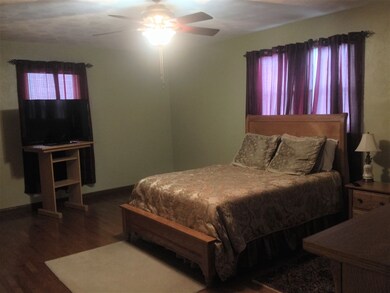
8603 N State Road 1 Ossian, IN 46777
Highlights
- Ranch Style House
- 2 Car Detached Garage
- Double Pane Windows
- Wood Flooring
- Porch
- Home Security System
About This Home
As of March 2017This well constructed 3 Bedroom home with dry basement is pleasing to the eye & the budget. New items include the dishwasher (2017), furnace & A/C (2016), water softener (2015) & sump pump (2015). The beautiful, original oak flooring extends through-out the main floor, except the kitchen & bath which have ceramic. The split bedroom floor plan includes a 16x21 master. The kitchen has recent updates & includes the range, refrigerator & dishwasher. The foyer has a large walk-in closet. The dry basement houses the laundry area (washer & dryer included) & has a shower, sink & small gas range. The detached 2 car garage has insulated walls & a door opener. The shady back yard is private & partially fenced. The Nipsco gas average the past 12 mos was $41.00 so this is a very efficient home. Electric average $64.74/mo. No water or sewage bills. Shared well annual fee $75-$110.
Home Details
Home Type
- Single Family
Est. Annual Taxes
- $289
Year Built
- Built in 1960
Lot Details
- 0.37 Acre Lot
- Lot Dimensions are 80x200
- Level Lot
Parking
- 2 Car Detached Garage
- Garage Door Opener
Home Design
- Ranch Style House
- Poured Concrete
- Vinyl Construction Material
Interior Spaces
- Ceiling Fan
- Double Pane Windows
- Partially Finished Basement
- Crawl Space
- Home Security System
- Oven or Range
- Gas And Electric Dryer Hookup
Flooring
- Wood
- Ceramic Tile
Bedrooms and Bathrooms
- 3 Bedrooms
- Split Bedroom Floorplan
- 1 Full Bathroom
Utilities
- Forced Air Heating and Cooling System
- Heating System Uses Gas
- Shared Well
- Well
- Septic System
Additional Features
- Porch
- Suburban Location
Community Details
- $8 Other Monthly Fees
Listing and Financial Details
- Assessor Parcel Number 90-02-22-500-010.000-008
Ownership History
Purchase Details
Home Financials for this Owner
Home Financials are based on the most recent Mortgage that was taken out on this home.Purchase Details
Home Financials for this Owner
Home Financials are based on the most recent Mortgage that was taken out on this home.Similar Homes in Ossian, IN
Home Values in the Area
Average Home Value in this Area
Purchase History
| Date | Type | Sale Price | Title Company |
|---|---|---|---|
| Deed | $105,000 | -- | |
| Deed | -- | -- |
Mortgage History
| Date | Status | Loan Amount | Loan Type |
|---|---|---|---|
| Open | $101,100 | New Conventional | |
| Closed | $101,850 | New Conventional | |
| Previous Owner | $107,257 | VA |
Property History
| Date | Event | Price | Change | Sq Ft Price |
|---|---|---|---|---|
| 03/27/2017 03/27/17 | Sold | $105,000 | -1.9% | $69 / Sq Ft |
| 02/28/2017 02/28/17 | Pending | -- | -- | -- |
| 02/08/2017 02/08/17 | For Sale | $107,000 | +4.4% | $70 / Sq Ft |
| 01/27/2014 01/27/14 | Sold | $102,500 | -2.4% | $74 / Sq Ft |
| 01/24/2014 01/24/14 | Pending | -- | -- | -- |
| 01/24/2014 01/24/14 | For Sale | $105,000 | -- | $75 / Sq Ft |
Tax History Compared to Growth
Tax History
| Year | Tax Paid | Tax Assessment Tax Assessment Total Assessment is a certain percentage of the fair market value that is determined by local assessors to be the total taxable value of land and additions on the property. | Land | Improvement |
|---|---|---|---|---|
| 2024 | $875 | $168,300 | $35,600 | $132,700 |
| 2023 | $533 | $122,400 | $19,000 | $103,400 |
| 2022 | $540 | $125,500 | $19,000 | $106,500 |
| 2021 | $529 | $124,900 | $19,000 | $105,900 |
| 2020 | $400 | $113,000 | $15,400 | $97,600 |
| 2019 | $422 | $113,000 | $15,400 | $97,600 |
| 2018 | $426 | $115,500 | $10,600 | $104,900 |
| 2017 | $337 | $114,700 | $10,600 | $104,100 |
| 2016 | $341 | $110,100 | $10,300 | $99,800 |
| 2014 | $279 | $97,900 | $8,500 | $89,400 |
| 2013 | $1,015 | $98,900 | $8,500 | $90,400 |
Agents Affiliated with this Home
-
Linda Browman
L
Seller's Agent in 2017
Linda Browman
HomeTowne Realty LLP
(260) 417-0172
4 in this area
15 Total Sales
Map
Source: Indiana Regional MLS
MLS Number: 201705252
APN: 90-02-22-500-010.000-008
- 1609 Diane Dr
- TBD N State Road 1
- 404 Ridge Ct
- 215 Ironwood Ln
- TBD 850 N
- 420 Beechwood Dr
- TBD E 900 N
- 208 N Jefferson St
- 519 Aviation Dr
- 410 Piper Ct
- 406 Piper Ct
- 708 N Metts St
- 3703 E 1000 N
- 10221 N State Road 1
- 4524 E 800 N
- 6936 N State Road 1
- 6897 N State Road 1
- 6378 N 100 E
- 6474 N 75 E
- 872 U S 224
