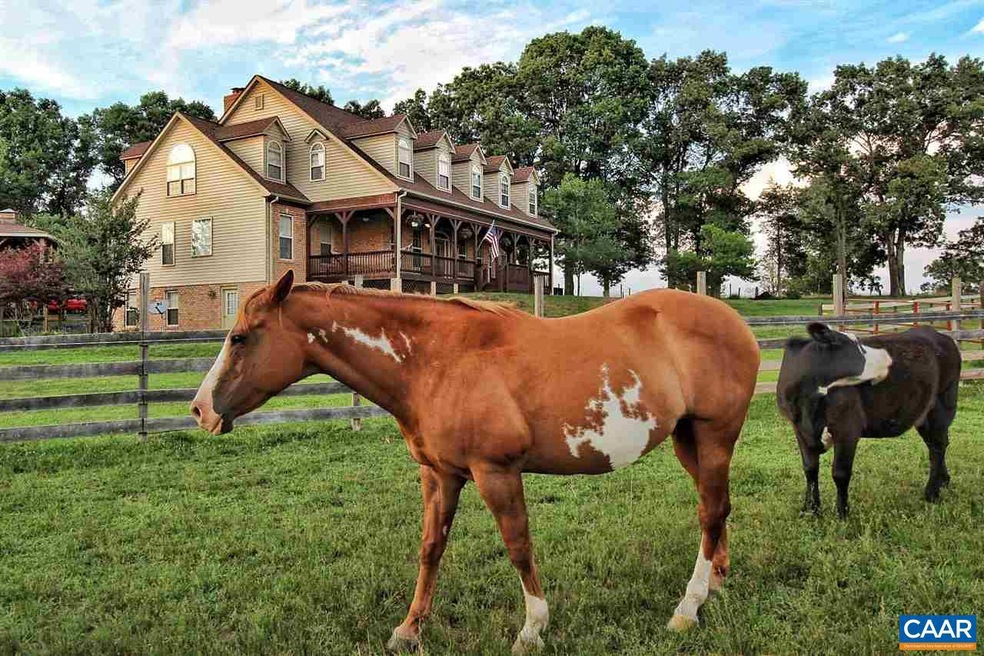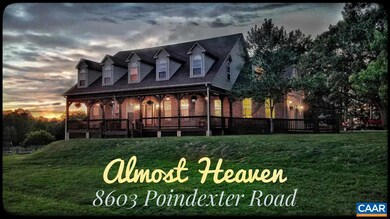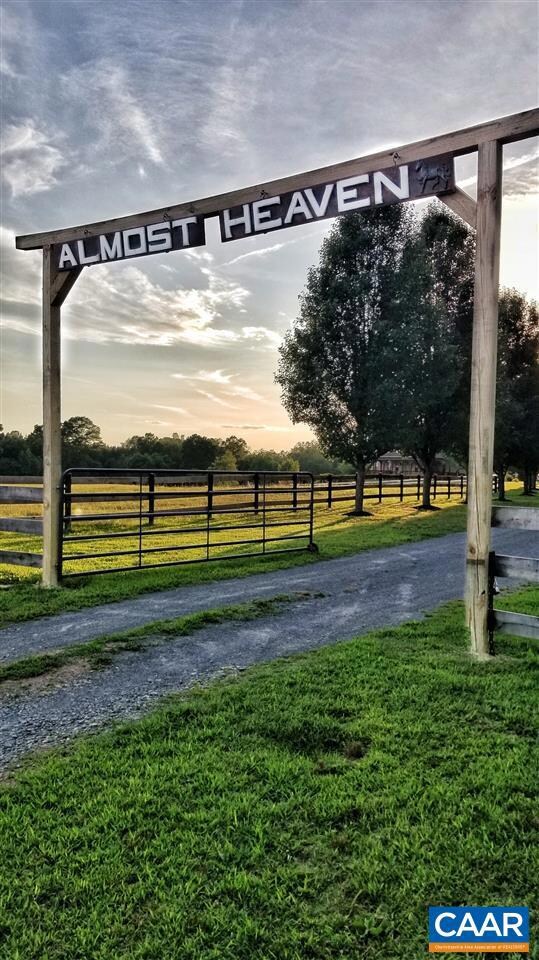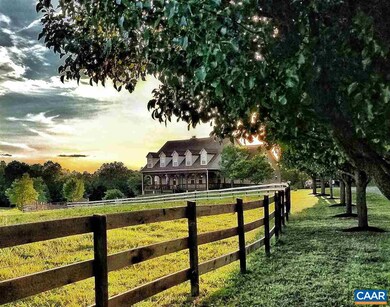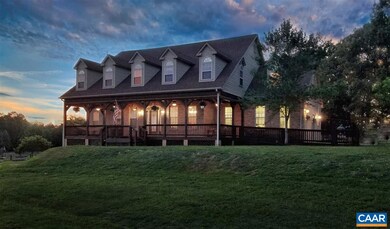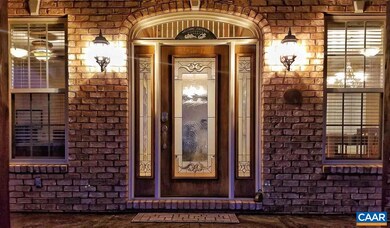
8603 Poindexter Rd Louisa, VA 23093
Estimated Value: $534,000 - $948,000
Highlights
- Barn
- Horses Allowed On Property
- Two Primary Bedrooms
- Louisa County Middle School Rated A-
- Home Theater
- Sitting Area In Primary Bedroom
About This Home
As of August 2020Almost Heaven has 4 bedrooms, 4.5 bath, 2 car upper garage, 2 car lower garage and workshop. Master suites on main and second floor. This is a custom built home with lots of unique character and tons of storage. From walk-in closets to hidden cubbies. Open great room with brick fireplace. Basement has Media room, Dry kitchen, Full bath & unfinished Sauna. Front porch overlooks the front paddock with panoramic views. Rear deck has built in seating, umbrella stands and a gazebo. 5 stall 38 x 40 barn with tack room and a to be wash room. Above is an open loft that could have many uses. There are 4 wheeler trails throughout the 32+ acres, a shooting area & hunting spots. 2 parcels 23-82 & 23-83
Last Agent to Sell the Property
TOWN & COUNTRY ELITE REALTY License #0225 201952 Listed on: 07/01/2020
Last Buyer's Agent
NONMLSAGENT NONMLSAGENT
NONMLSOFFICE
Home Details
Home Type
- Single Family
Est. Annual Taxes
- $3,398
Year Built
- Built in 2008
Lot Details
- 32.9 Acre Lot
- Partially Fenced Property
- Electric Fence
- Board Fence
- Fence is in good condition
- Landscaped
- Gentle Sloping Lot
- Partially Wooded Lot
- Garden
- Property is zoned A-2 Agricultural General
Home Design
- Brick Exterior Construction
- Brick Foundation
- Poured Concrete
- Vinyl Siding
Interior Spaces
- 3-Story Property
- Tray Ceiling
- Vaulted Ceiling
- Skylights
- Recessed Lighting
- Multiple Fireplaces
- Wood Burning Stove
- Wood Burning Fireplace
- Brick Fireplace
- Insulated Windows
- Mud Room
- Entrance Foyer
- Great Room with Fireplace
- Breakfast Room
- Dining Room
- Home Theater
- Home Office
- Library
- Loft
- Bonus Room
- Utility Room
Kitchen
- Breakfast Bar
- Butlers Pantry
- Electric Range
- Microwave
- Dishwasher
- Granite Countertops
Flooring
- Wood
- Carpet
- Ceramic Tile
Bedrooms and Bathrooms
- Sitting Area In Primary Bedroom
- 4 Bedrooms | 1 Primary Bedroom on Main
- Double Master Bedroom
- Walk-In Closet
- Bathroom on Main Level
- Primary bathroom on main floor
- Double Vanity
- Dual Sinks
- Private Water Closet
- Hydromassage or Jetted Bathtub
Laundry
- Laundry Room
- Sink Near Laundry
- Washer and Dryer Hookup
Finished Basement
- Walk-Out Basement
- Basement Windows
Home Security
- Fire and Smoke Detector
- Flood Lights
Parking
- 4 Car Attached Garage
- Basement Garage
- Heated Garage
- Side Facing Garage
- Gravel Driveway
Outdoor Features
- Deck
- Front Porch
Schools
- Trevilians Elementary School
- Louisa Middle School
- Louisa High School
Farming
- Barn
- Farm
Horse Facilities and Amenities
- Horses Allowed On Property
Utilities
- Heat Pump System
- Heating System Mounted To A Wall or Window
- Well
- Water Softener
- Septic Tank
Listing and Financial Details
- Assessor Parcel Number 23 83 & 23 82
Ownership History
Purchase Details
Home Financials for this Owner
Home Financials are based on the most recent Mortgage that was taken out on this home.Similar Home in Louisa, VA
Home Values in the Area
Average Home Value in this Area
Purchase History
| Date | Buyer | Sale Price | Title Company |
|---|---|---|---|
| Kessler Charles | $617,500 | Old Republic Natl Ttl Ins Co |
Mortgage History
| Date | Status | Borrower | Loan Amount |
|---|---|---|---|
| Open | Kessler Charles | $400,000 | |
| Previous Owner | Jackson Lawrence E | $375,000 |
Property History
| Date | Event | Price | Change | Sq Ft Price |
|---|---|---|---|---|
| 08/31/2020 08/31/20 | Sold | $617,500 | -2.8% | $131 / Sq Ft |
| 07/21/2020 07/21/20 | Pending | -- | -- | -- |
| 07/01/2020 07/01/20 | For Sale | $635,000 | +13.4% | $135 / Sq Ft |
| 11/25/2015 11/25/15 | Sold | $560,000 | -2.6% | $130 / Sq Ft |
| 08/31/2015 08/31/15 | Pending | -- | -- | -- |
| 07/01/2015 07/01/15 | For Sale | $575,000 | -- | $134 / Sq Ft |
Tax History Compared to Growth
Tax History
| Year | Tax Paid | Tax Assessment Tax Assessment Total Assessment is a certain percentage of the fair market value that is determined by local assessors to be the total taxable value of land and additions on the property. | Land | Improvement |
|---|---|---|---|---|
| 2024 | $5,446 | $781,200 | $64,900 | $716,300 |
| 2023 | $4,847 | $733,500 | $59,900 | $673,600 |
| 2022 | $4,568 | $663,400 | $57,500 | $605,900 |
| 2021 | $3,050 | $579,800 | $55,100 | $524,700 |
| 2020 | $3,607 | $527,300 | $55,100 | $472,200 |
| 2019 | $3,337 | $490,100 | $55,100 | $435,000 |
| 2018 | $3,283 | $482,900 | $55,100 | $427,800 |
| 2017 | $3,324 | $507,700 | $53,900 | $453,800 |
| 2016 | $3,324 | $489,100 | $53,900 | $435,200 |
| 2015 | $3,257 | $452,400 | $26,900 | $425,500 |
| 2013 | -- | $435,400 | $28,400 | $407,000 |
Agents Affiliated with this Home
-
Melissa Sanford

Seller's Agent in 2020
Melissa Sanford
TOWN & COUNTRY ELITE REALTY
(804) 306-2197
46 Total Sales
-
N
Buyer's Agent in 2020
NONMLSAGENT NONMLSAGENT
NONMLSOFFICE
-

Seller's Agent in 2015
Donna Patton
Keller Williams Alliance
(434) 962-0411
44 Total Sales
-
N
Buyer's Agent in 2015
NON MLS USER MLS
NON MLS OFFICE
Map
Source: Charlottesville area Association of Realtors®
MLS Number: 605526
APN: 23-83
- Lot 3 Lake Ruth Ann Rd
- Lot 6 Lake Ruth Ann Rd
- 560 Amick Rd Unit Amick B
- 494 Amick Rd Unit Amick A
- 575 Amick Rd Unit Amick C
- 0 Amick Rd Unit AW3 663574
- 0 Amick Rd Unit AW2 663563
- lot 124 Byrd Mill Rd
- lot 124 Byrd Mill Rd Unit 124
- lot 84 Poindexter Rd
- lot 84 Poindexter Rd Unit 84
- 13 Glen Eagles Dr
- 1193 Shenandoah Crossing Dr
- 2671 Waldrop Church Rd
- 1211 Shenandoah Crossing Dr
- 0 Pinehurst Dr Unit 660695
- Lot 16 Glen Eagles Dr
- 25 Glen Eagles Dr
- 14 Glen Eagles Dr
- 13 & 14 Glen Eagles Dr
- 8603 Poindexter Rd
- 8678 Poindexter Rd
- 8736 Poindexter Rd
- 8311 Poindexter Rd
- 8326 Poindexter Rd
- 8796 Poindexter Rd
- 8832 Poindexter Rd
- 8252 Poindexter Rd
- 1 Lasley Ln
- 0 Lasley Ln
- 8858 Poindexter Rd
- 8858 Poindexter Rd
- 32 Lasley Ln
- 8348 Poindexter Rd
- 8167 Poindexter Rd
- 8903 Poindexter Rd
- 8978 Poindexter Rd
- 8993 Poindexter Rd
- 9014 Poindexter Rd
- 9057 Poindexter Rd
