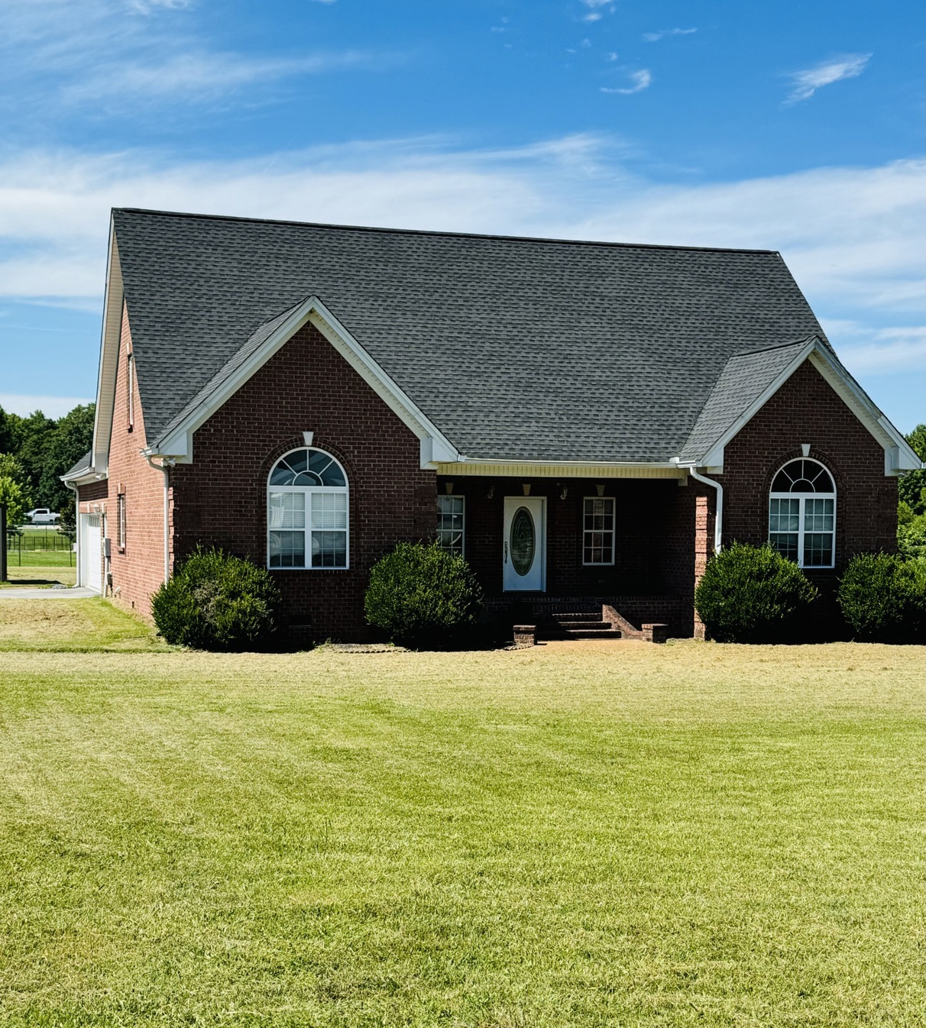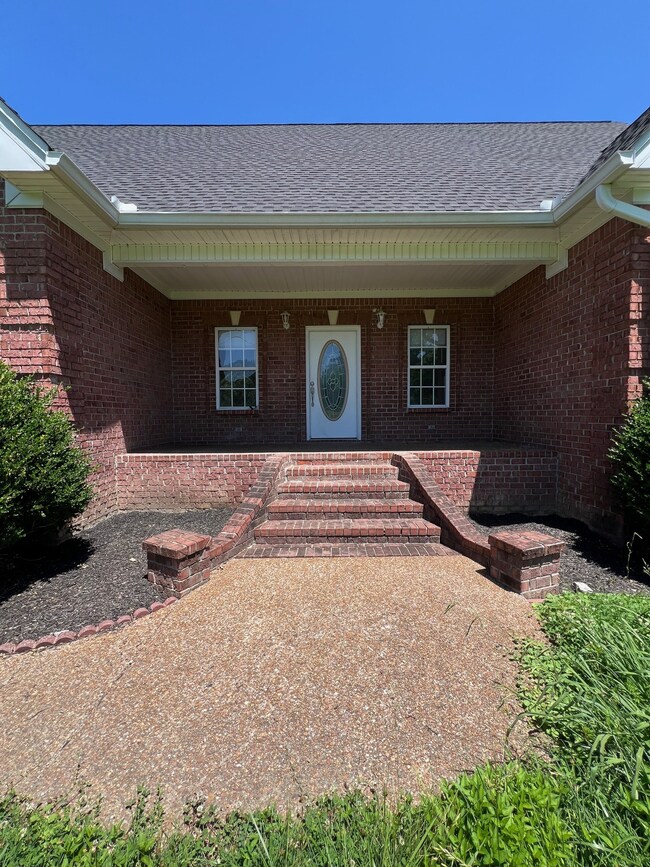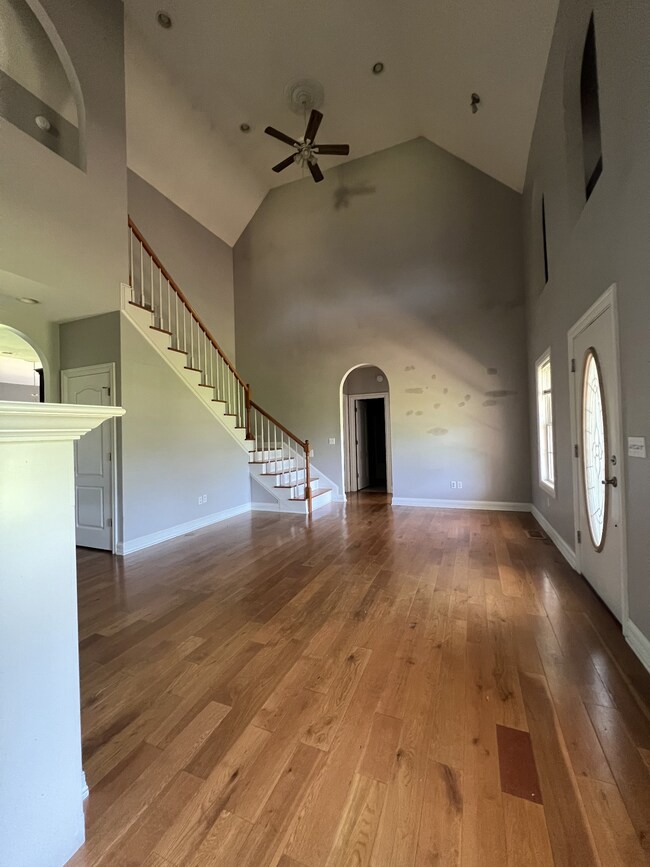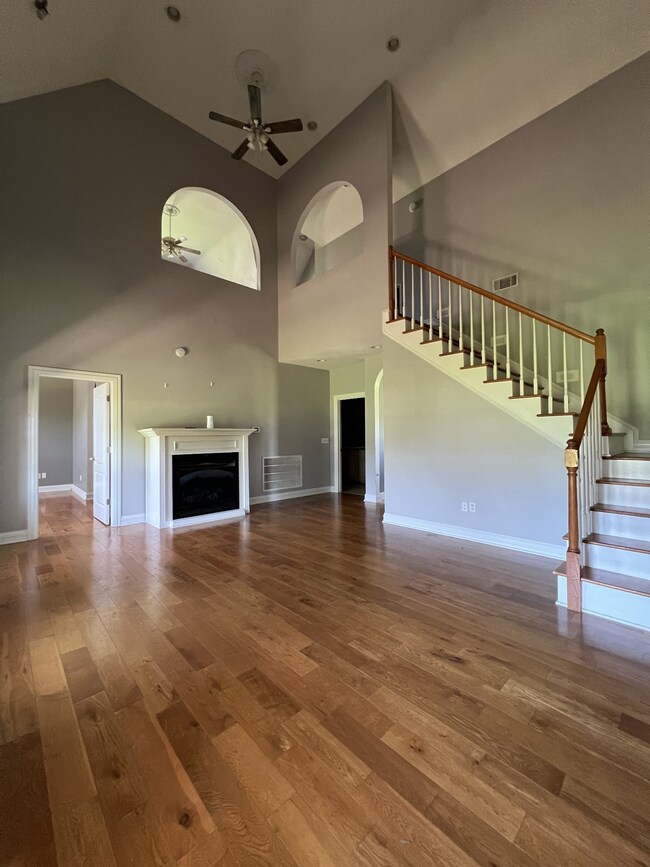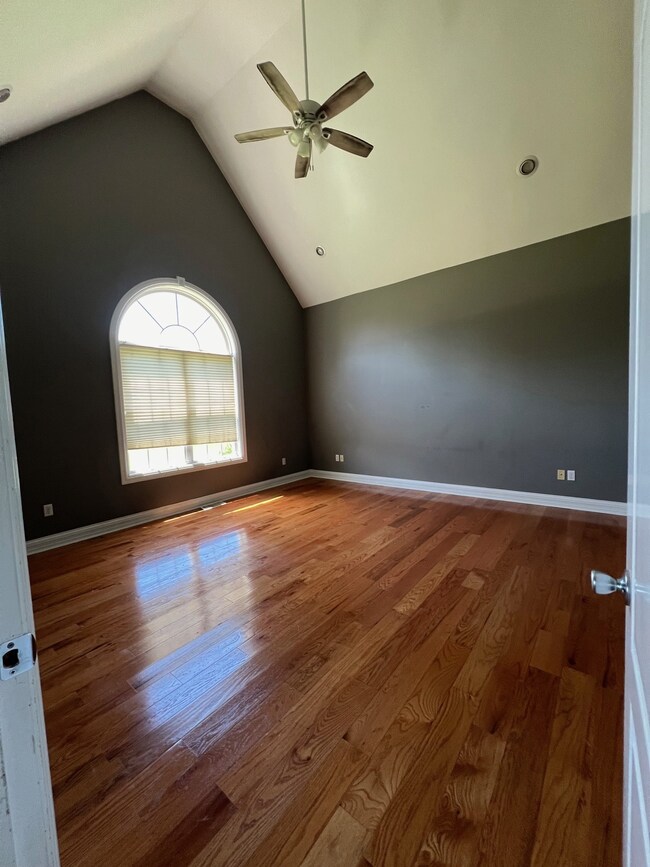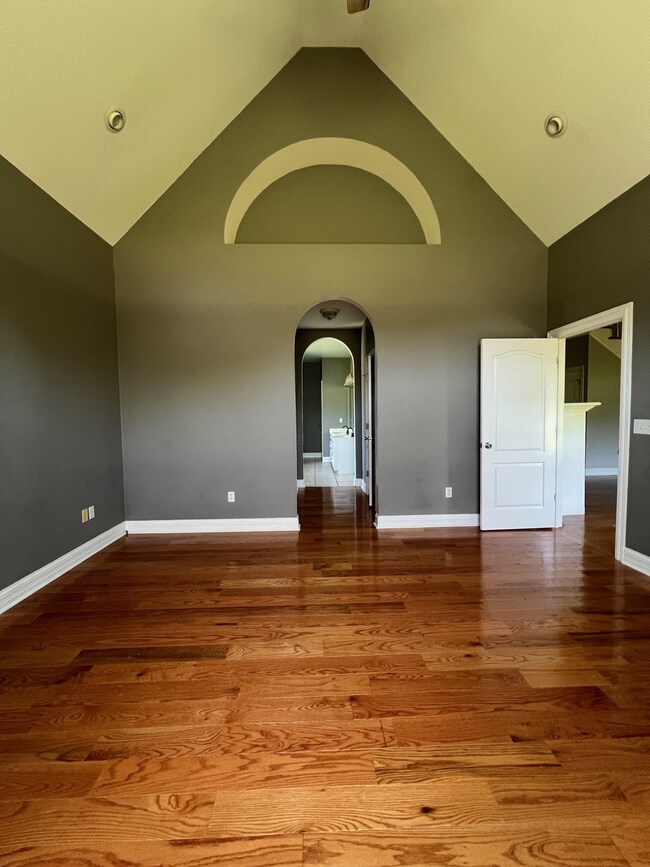
8603 Red Boiling Springs Rd Lafayette, TN 37083
Highlights
- Traditional Architecture
- No HOA
- 2 Car Attached Garage
- 1 Fireplace
- Porch
- Walk-In Closet
About This Home
As of December 2024Possible Lease Terms Available***** Gorgeous full brick house priced amazing for the square footage and amenities. Over 2500 sq ft of living space, bonus room upstairs has a bath with shower and could be a 4th bedroom. 2 car attached garage, and an extra large detached storage building also included. These vaulted ceilings throughout with decorative arches show all the extra attention to detail when this custom home was built. Kitchen includes a built in desk area and french doors out to your patio. This home is a must see for the money. Newer roof, hardwood floors, and tankless water heater.
Last Agent to Sell the Property
Vision Realty and Property Management Brokerage Phone: 6153321646 License #322426 Listed on: 06/07/2024
Co-Listed By
Vision Realty and Property Management Brokerage Phone: 6153321646 License # 337958
Home Details
Home Type
- Single Family
Est. Annual Taxes
- $1,577
Year Built
- Built in 2004
Lot Details
- 1.03 Acre Lot
- Level Lot
Parking
- 2 Car Attached Garage
Home Design
- Traditional Architecture
- Brick Exterior Construction
- Shingle Roof
Interior Spaces
- 2,569 Sq Ft Home
- Property has 2 Levels
- Ceiling Fan
- 1 Fireplace
- Interior Storage Closet
- Tile Flooring
- Crawl Space
Kitchen
- Microwave
- Dishwasher
Bedrooms and Bathrooms
- 3 Main Level Bedrooms
- Walk-In Closet
- 3 Full Bathrooms
Outdoor Features
- Patio
- Porch
Schools
- Red Boiling Springs Elementary School
- Red Boiling Springs Middle School
- Red Boiling Springs High School
Utilities
- Cooling Available
- Central Heating
- Septic Tank
Community Details
- No Home Owners Association
- Dillard Homestead Subdivision
Ownership History
Purchase Details
Home Financials for this Owner
Home Financials are based on the most recent Mortgage that was taken out on this home.Purchase Details
Home Financials for this Owner
Home Financials are based on the most recent Mortgage that was taken out on this home.Purchase Details
Home Financials for this Owner
Home Financials are based on the most recent Mortgage that was taken out on this home.Purchase Details
Home Financials for this Owner
Home Financials are based on the most recent Mortgage that was taken out on this home.Purchase Details
Purchase Details
Home Financials for this Owner
Home Financials are based on the most recent Mortgage that was taken out on this home.Purchase Details
Similar Homes in Lafayette, TN
Home Values in the Area
Average Home Value in this Area
Purchase History
| Date | Type | Sale Price | Title Company |
|---|---|---|---|
| Warranty Deed | $342,500 | Benchmark Title Company | |
| Warranty Deed | $342,500 | Benchmark Title Company | |
| Warranty Deed | $265,000 | Real Estate Title Company | |
| Warranty Deed | $240,000 | Real Estate Title Company | |
| Deed | $148,000 | -- | |
| Warranty Deed | $191,100 | -- | |
| Deed | $202,000 | -- | |
| Warranty Deed | $12,500 | -- |
Mortgage History
| Date | Status | Loan Amount | Loan Type |
|---|---|---|---|
| Open | $348,569 | FHA | |
| Closed | $348,569 | FHA | |
| Previous Owner | $50,000 | New Conventional | |
| Previous Owner | $260,200 | FHA | |
| Previous Owner | $260,200 | FHA | |
| Previous Owner | $192,000 | New Conventional | |
| Previous Owner | $147,250 | New Conventional | |
| Previous Owner | $151,539 | FHA | |
| Previous Owner | $30,000 | New Conventional | |
| Previous Owner | $145,713 | FHA | |
| Previous Owner | $161,600 | New Conventional | |
| Previous Owner | $50,000 | New Conventional |
Property History
| Date | Event | Price | Change | Sq Ft Price |
|---|---|---|---|---|
| 12/05/2024 12/05/24 | Sold | $355,000 | -4.0% | $138 / Sq Ft |
| 10/15/2024 10/15/24 | Pending | -- | -- | -- |
| 10/11/2024 10/11/24 | Price Changed | $369,900 | -5.1% | $144 / Sq Ft |
| 09/13/2024 09/13/24 | Price Changed | $389,900 | -2.5% | $152 / Sq Ft |
| 08/19/2024 08/19/24 | Price Changed | $399,900 | -3.6% | $156 / Sq Ft |
| 07/17/2024 07/17/24 | Price Changed | $415,000 | -2.3% | $162 / Sq Ft |
| 06/07/2024 06/07/24 | For Sale | $424,900 | +60.3% | $165 / Sq Ft |
| 10/03/2020 10/03/20 | Sold | $265,000 | -3.6% | $103 / Sq Ft |
| 08/28/2020 08/28/20 | Pending | -- | -- | -- |
| 08/21/2020 08/21/20 | For Sale | $274,900 | +14.5% | $107 / Sq Ft |
| 07/16/2019 07/16/19 | Sold | $240,000 | -4.0% | $93 / Sq Ft |
| 06/19/2019 06/19/19 | Pending | -- | -- | -- |
| 03/21/2019 03/21/19 | For Sale | $249,900 | -- | $97 / Sq Ft |
Tax History Compared to Growth
Tax History
| Year | Tax Paid | Tax Assessment Tax Assessment Total Assessment is a certain percentage of the fair market value that is determined by local assessors to be the total taxable value of land and additions on the property. | Land | Improvement |
|---|---|---|---|---|
| 2024 | $1,577 | $111,650 | $4,350 | $107,300 |
| 2023 | $1,577 | $111,650 | $0 | $0 |
| 2022 | $1,507 | $62,775 | $3,800 | $58,975 |
| 2021 | $1,507 | $62,775 | $3,800 | $58,975 |
| 2020 | $1,507 | $62,775 | $3,800 | $58,975 |
| 2019 | $1,507 | $62,775 | $3,800 | $58,975 |
| 2018 | $1,389 | $62,775 | $3,800 | $58,975 |
| 2017 | $1,391 | $55,200 | $2,825 | $52,375 |
| 2016 | $1,325 | $55,200 | $2,825 | $52,375 |
| 2015 | $1,325 | $55,200 | $2,825 | $52,375 |
| 2014 | $1,324 | $55,179 | $0 | $0 |
Agents Affiliated with this Home
-
S
Seller's Agent in 2024
Summer Tuck
Vision Realty and Property Management
(615) 332-1646
63 Total Sales
-

Seller Co-Listing Agent in 2024
Kathryn Medrano
Vision Realty and Property Management
(615) 670-0426
4 Total Sales
-

Buyer's Agent in 2024
Kate Goeringer
Brick Realty
(615) 955-0450
105 Total Sales
-

Seller's Agent in 2020
Lisa King
Benchmark Realty, LLC
(615) 969-3744
49 Total Sales
-

Seller's Agent in 2019
Matthew Carman
Gene Carman Real Estate & Auctions
(615) 633-8717
929 Total Sales
Map
Source: Realtracs
MLS Number: 2664643
APN: 061-010.06
- 820 Jimtown Rd
- 828 Kirbytown Rd
- 295 Copperhead Ln
- 295 Copperhead Rd
- 0 Taurus Farm Rd Unit RTC2965400
- 2173 Smalling Rd
- 0 Hallie Fox Ln
- 0 Smalling Rd Unit RTC2683274
- 977 Elzie Williams Rd
- 5728 Highway 52 E
- 3315 Tanyard Rd
- 1475 Holland Rd
- 0 Carthage Rd Unit RTC2905465
- 6 Carthage Rd
- 9 Carthage Rd
- 273 Old Coleytown Ln
- 4721 Highway 52 E
- 1813 Lafayette Rd
- 0 Lafayette Rd
- 0 Skyline Dr
