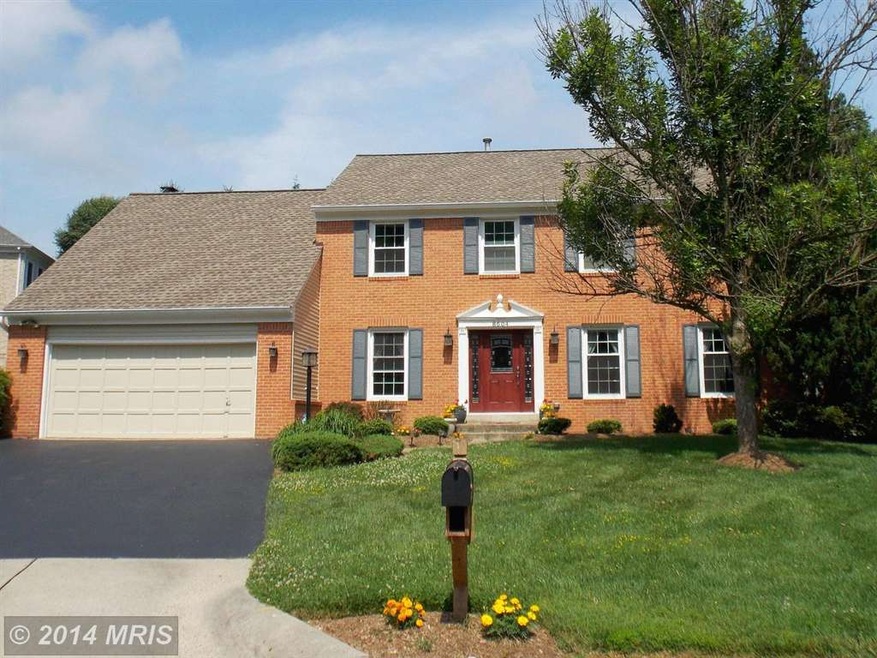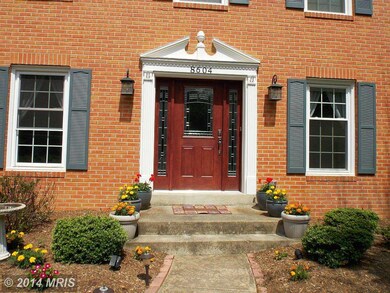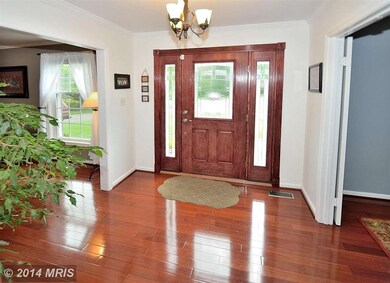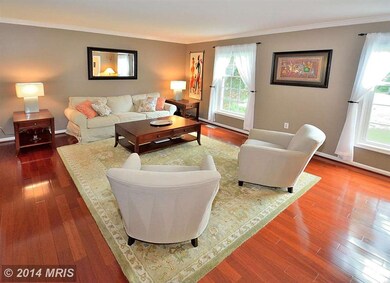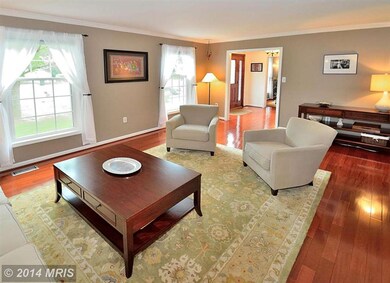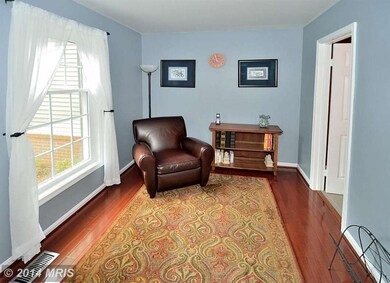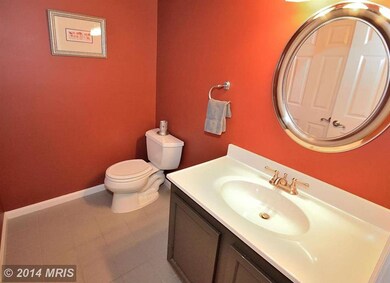
8604 Cherry Dr Fairfax, VA 22031
Highlights
- Eat-In Gourmet Kitchen
- Colonial Architecture
- Wood Flooring
- Fairhill Elementary School Rated A-
- Traditional Floor Plan
- Space For Rooms
About This Home
As of August 2014Beautiful home upgraded throughout! Dream custom kitchen, 5 burner gas cooktop, hood, miles of granite counter tops, 42" cabs., beveragefridge. Elegant hardwood flrs on main level; library on main level, MBR w. sitting rm, WIC, huge bathroom. New windows, HVAC, front door, atrium door in FR. Lovely flagstone patio in landscaped, fenced back yd. Minutes to Metro, Mosaic. OH 1-4 SAT 6/14.
Last Agent to Sell the Property
Doris Houston
RE/MAX Distinctive Real Estate, Inc. License #0225001341 Listed on: 06/13/2014
Last Buyer's Agent
Mary Thyfault Clark
RE/MAX Allegiance

Home Details
Home Type
- Single Family
Est. Annual Taxes
- $6,528
Year Built
- Built in 1988 | Remodeled in 2011
Lot Details
- 0.25 Acre Lot
- Cul-De-Sac
- Back Yard Fenced
- Landscaped
- Property is in very good condition
- Property is zoned 131
Parking
- 2 Car Attached Garage
- Garage Door Opener
- Driveway
Home Design
- Colonial Architecture
- Brick Exterior Construction
- Asphalt Roof
Interior Spaces
- 2,956 Sq Ft Home
- Property has 3 Levels
- Traditional Floor Plan
- Chair Railings
- Crown Molding
- Ceiling Fan
- Recessed Lighting
- Fireplace With Glass Doors
- Screen For Fireplace
- Fireplace Mantel
- Vinyl Clad Windows
- Insulated Windows
- Window Treatments
- Bay Window
- French Doors
- Atrium Doors
- Entrance Foyer
- Family Room Off Kitchen
- Sitting Room
- Living Room
- Dining Room
- Den
- Wood Flooring
- Garden Views
Kitchen
- Eat-In Gourmet Kitchen
- Breakfast Room
- Built-In Self-Cleaning Double Oven
- Cooktop with Range Hood
- Microwave
- Ice Maker
- Dishwasher
- Upgraded Countertops
- Disposal
Bedrooms and Bathrooms
- 4 Bedrooms
- En-Suite Primary Bedroom
- En-Suite Bathroom
- 2.5 Bathrooms
Laundry
- Front Loading Dryer
- Front Loading Washer
Unfinished Basement
- Heated Basement
- Basement Fills Entire Space Under The House
- Connecting Stairway
- Sump Pump
- Space For Rooms
Home Security
- Home Security System
- Fire and Smoke Detector
Utilities
- Forced Air Heating and Cooling System
- Humidifier
- Vented Exhaust Fan
- Programmable Thermostat
- Underground Utilities
- Natural Gas Water Heater
- Fiber Optics Available
- Multiple Phone Lines
- Satellite Dish
Community Details
- No Home Owners Association
- Built by TIPCO
- Ashby
Listing and Financial Details
- Home warranty included in the sale of the property
- Tax Lot 9
- Assessor Parcel Number 49-3-28- -9
Ownership History
Purchase Details
Home Financials for this Owner
Home Financials are based on the most recent Mortgage that was taken out on this home.Purchase Details
Home Financials for this Owner
Home Financials are based on the most recent Mortgage that was taken out on this home.Similar Homes in Fairfax, VA
Home Values in the Area
Average Home Value in this Area
Purchase History
| Date | Type | Sale Price | Title Company |
|---|---|---|---|
| Warranty Deed | $761,000 | -- | |
| Deed | $539,900 | -- |
Mortgage History
| Date | Status | Loan Amount | Loan Type |
|---|---|---|---|
| Open | $539,934 | New Conventional | |
| Closed | $608,800 | New Conventional | |
| Previous Owner | $441,000 | New Conventional | |
| Previous Owner | $431,920 | New Conventional |
Property History
| Date | Event | Price | Change | Sq Ft Price |
|---|---|---|---|---|
| 07/14/2025 07/14/25 | Pending | -- | -- | -- |
| 07/11/2025 07/11/25 | For Sale | $1,100,000 | +44.5% | $372 / Sq Ft |
| 08/01/2014 08/01/14 | Sold | $761,000 | +1.6% | $257 / Sq Ft |
| 06/18/2014 06/18/14 | Pending | -- | -- | -- |
| 06/13/2014 06/13/14 | For Sale | $749,000 | -- | $253 / Sq Ft |
Tax History Compared to Growth
Tax History
| Year | Tax Paid | Tax Assessment Tax Assessment Total Assessment is a certain percentage of the fair market value that is determined by local assessors to be the total taxable value of land and additions on the property. | Land | Improvement |
|---|---|---|---|---|
| 2024 | $10,857 | $937,130 | $390,000 | $547,130 |
| 2023 | $10,833 | $959,930 | $390,000 | $569,930 |
| 2022 | $9,897 | $865,490 | $350,000 | $515,490 |
| 2021 | $8,963 | $763,750 | $310,000 | $453,750 |
| 2020 | $8,764 | $740,530 | $300,000 | $440,530 |
| 2019 | $8,705 | $735,530 | $295,000 | $440,530 |
| 2018 | $8,459 | $735,530 | $295,000 | $440,530 |
| 2017 | $8,117 | $699,160 | $295,000 | $404,160 |
| 2016 | $8,100 | $699,160 | $295,000 | $404,160 |
| 2015 | $7,942 | $711,660 | $295,000 | $416,660 |
| 2014 | $6,949 | $624,080 | $295,000 | $329,080 |
Agents Affiliated with this Home
-
Mandy Book

Seller's Agent in 2025
Mandy Book
Long & Foster
(571) 224-4063
2 in this area
70 Total Sales
-
Dorit Paz

Seller Co-Listing Agent in 2025
Dorit Paz
Long & Foster
(571) 224-4063
2 in this area
68 Total Sales
-
D
Seller's Agent in 2014
Doris Houston
RE/MAX
-
M
Buyer's Agent in 2014
Mary Thyfault Clark
RE/MAX
Map
Source: Bright MLS
MLS Number: 1003056022
APN: 0493-28-0009
- 2919 Fairhill Rd
- 8849 Modano Place
- 3134 Prosperity Ave
- 8828 Royal Doulton Ln
- 3200 Prosperity Ave
- 3139 Silvan Woods Dr
- 2831 Cedar Ln
- 2929 Espana Ct
- 2914 Hunter Rd
- 9000 Linda Maria Ct
- 3002 Talking Rock Dr
- 3317 Prosperity Ave
- 2947 Stella Blue Ln
- 3187 Readsborough Ct
- 3180 Readsborough Ct
- 9029 Route 29
- 3085 Covington St
- 8644 Dellway Ln
- 8901 Hargrove Ct
- 2756 Knollside Ln
