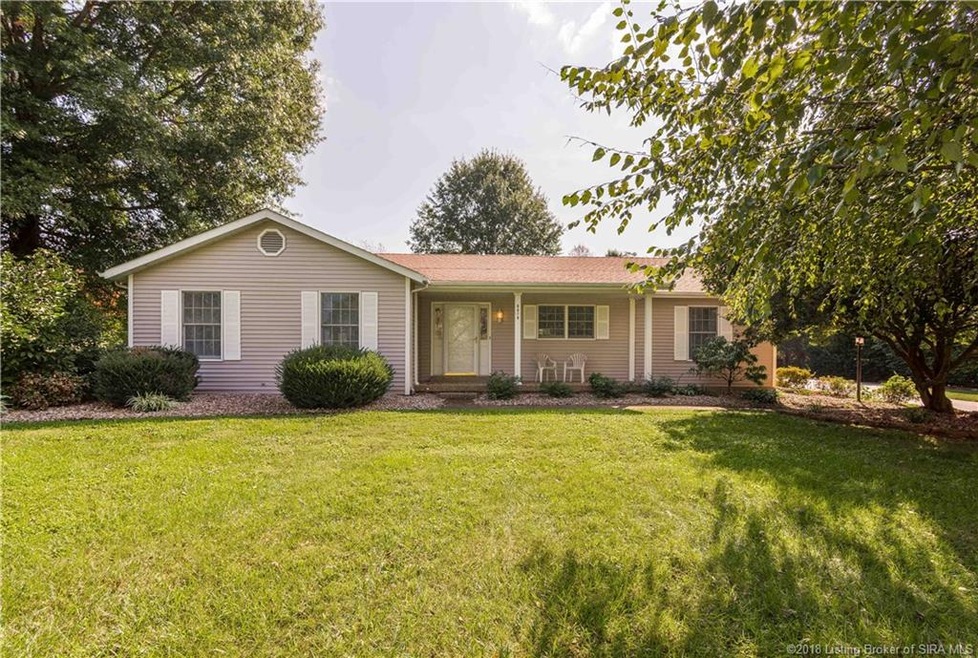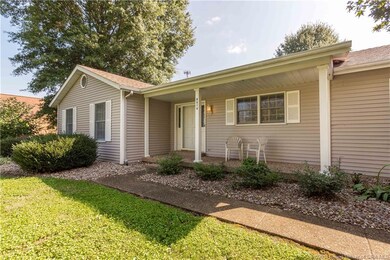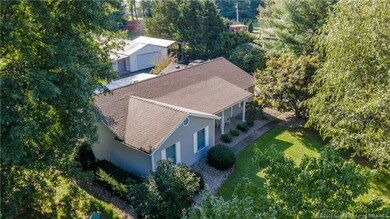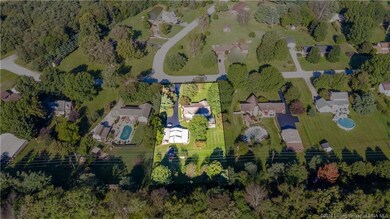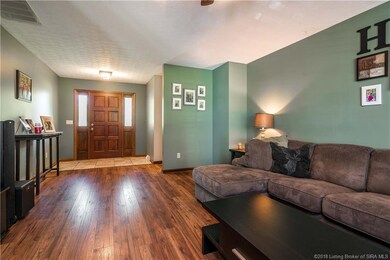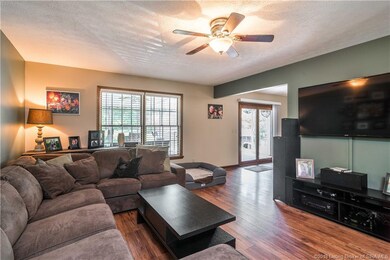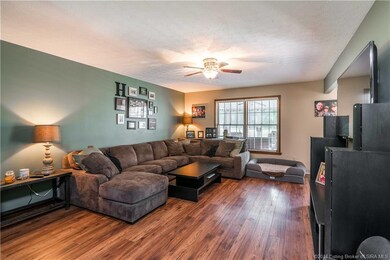
8604 Falcon Rd Charlestown, IN 47111
Highlights
- Spa
- Deck
- 2 Car Detached Garage
- 1.03 Acre Lot
- Enclosed Patio or Porch
- Eat-In Kitchen
About This Home
As of November 2018Over 1800 sq ft situated on 1.03 acres, so many updates, it’ll only take one look! Awesome 2 car detached garage w/extra bonus room attached. Great for storage or studio apt- just no bathroom facilities. Inside you’ll find a huge living room w/laminate flooring. Kitchen boasts a full complement of appliances, pantry, and nice eat-in area. Kitchen leads out onto the large sunroom. Great place for entertaining! From the sunroom, you can also find the multi-level deck, which is newer. Perfect time of year to be able to sit out on the deck or sunroom to watch the kids or pets play! Split bedroom plan. Oversized laundry room w/utility sink & cabinets. You really don’t want to pass this one up! Seller is licensed agent, both the agent and co-agent are related to seller.
Last Agent to Sell the Property
Schuler Bauer Real Estate Services ERA Powered (N License #RB14045343 Listed on: 10/02/2018

Last Buyer's Agent
Jennifer Crabill
Keller Williams Realty Louisville East License #51045
Home Details
Home Type
- Single Family
Est. Annual Taxes
- $1,103
Year Built
- Built in 1989
Lot Details
- 1.03 Acre Lot
- Street terminates at a dead end
- Landscaped
Parking
- 2 Car Detached Garage
- Garage Door Opener
- Driveway
Home Design
- Block Foundation
- Frame Construction
- Block Exterior
- Wood Trim
- Vinyl Siding
Interior Spaces
- 1,808 Sq Ft Home
- 1-Story Property
- Ceiling Fan
- Blinds
- Entrance Foyer
- Family Room
- Utility Room
- Crawl Space
Kitchen
- Eat-In Kitchen
- Breakfast Bar
- Oven or Range
- Microwave
- Dishwasher
Bedrooms and Bathrooms
- 3 Bedrooms
- Split Bedroom Floorplan
- 2 Full Bathrooms
- Ceramic Tile in Bathrooms
Outdoor Features
- Spa
- Deck
- Enclosed Patio or Porch
Utilities
- Central Air
- Heat Pump System
- Propane
- Electric Water Heater
- On Site Septic
- Cable TV Available
Listing and Financial Details
- Assessor Parcel Number 101107100268000033
Ownership History
Purchase Details
Home Financials for this Owner
Home Financials are based on the most recent Mortgage that was taken out on this home.Purchase Details
Home Financials for this Owner
Home Financials are based on the most recent Mortgage that was taken out on this home.Purchase Details
Home Financials for this Owner
Home Financials are based on the most recent Mortgage that was taken out on this home.Similar Homes in Charlestown, IN
Home Values in the Area
Average Home Value in this Area
Purchase History
| Date | Type | Sale Price | Title Company |
|---|---|---|---|
| Warranty Deed | -- | -- | |
| Warranty Deed | -- | Attorney | |
| Deed | $146,000 | Grace Title Group |
Property History
| Date | Event | Price | Change | Sq Ft Price |
|---|---|---|---|---|
| 11/09/2018 11/09/18 | Sold | $210,000 | 0.0% | $116 / Sq Ft |
| 10/08/2018 10/08/18 | Pending | -- | -- | -- |
| 10/02/2018 10/02/18 | For Sale | $210,000 | +17.3% | $116 / Sq Ft |
| 05/20/2016 05/20/16 | Sold | $179,000 | -0.5% | $85 / Sq Ft |
| 04/16/2016 04/16/16 | Pending | -- | -- | -- |
| 04/15/2016 04/15/16 | For Sale | $179,900 | +23.2% | $85 / Sq Ft |
| 02/03/2012 02/03/12 | Sold | $146,000 | -11.5% | $69 / Sq Ft |
| 01/16/2012 01/16/12 | Pending | -- | -- | -- |
| 08/10/2011 08/10/11 | For Sale | $164,900 | -- | $78 / Sq Ft |
Tax History Compared to Growth
Tax History
| Year | Tax Paid | Tax Assessment Tax Assessment Total Assessment is a certain percentage of the fair market value that is determined by local assessors to be the total taxable value of land and additions on the property. | Land | Improvement |
|---|---|---|---|---|
| 2024 | $1,602 | $226,300 | $34,100 | $192,200 |
| 2023 | $1,602 | $226,400 | $34,100 | $192,300 |
| 2022 | $1,611 | $217,100 | $34,100 | $183,000 |
| 2021 | $1,387 | $192,500 | $34,100 | $158,400 |
| 2020 | $1,450 | $189,400 | $34,100 | $155,300 |
| 2019 | $1,276 | $183,400 | $34,100 | $149,300 |
| 2018 | $1,206 | $163,000 | $17,100 | $145,900 |
| 2017 | $1,086 | $166,200 | $17,100 | $149,100 |
| 2016 | $853 | $146,100 | $17,100 | $129,000 |
| 2014 | $890 | $150,800 | $17,100 | $133,700 |
| 2013 | -- | $146,500 | $17,100 | $129,400 |
Agents Affiliated with this Home
-
Amanda Braden

Seller's Agent in 2018
Amanda Braden
Schuler Bauer Real Estate Services ERA Powered (N
(502) 376-9856
14 in this area
227 Total Sales
-
Tyler Hines

Seller Co-Listing Agent in 2018
Tyler Hines
Schuler Bauer Real Estate Services ERA Powered (N
(502) 741-7526
7 in this area
115 Total Sales
-
J
Buyer's Agent in 2018
Jennifer Crabill
Keller Williams Realty Louisville East
-
Todd Paxton

Seller's Agent in 2016
Todd Paxton
Lopp Real Estate Brokers
(812) 989-9065
107 in this area
447 Total Sales
-
Dayna Ashely

Seller's Agent in 2012
Dayna Ashely
Schuler Bauer Real Estate Services ERA Powered (N
(502) 645-4308
9 in this area
189 Total Sales
-
Patti Howard

Seller Co-Listing Agent in 2012
Patti Howard
Schuler Bauer Real Estate Services ERA Powered (N
(812) 987-4233
31 in this area
184 Total Sales
Map
Source: Southern Indiana REALTORS® Association
MLS Number: 2018012142
APN: 10-11-07-100-268.000-033
- 5707 Jenway Ct
- 5705 Jenway Ct
- 8112 Lucas Ln
- 8128 Lucas Ln
- Chestnut Plan at Stacy Springs
- Palmetto Plan at Stacy Springs
- Empress Plan at Stacy Springs
- Norway Plan at Stacy Springs
- Ashton Plan at Stacy Springs
- Ironwood Plan at Stacy Springs
- Spruce Plan at Stacy Springs
- Cooper Plan at Stacy Springs
- Aspen II Plan at Stacy Springs
- Juniper Plan at Stacy Springs
- Bradford Plan at Stacy Springs
- 8911 Highway 62
- 6403 Whispering Way
- 5124- LOT 137 Boulder Springs Blvd
- 5119 - LOT 124 Boulder Springs Blvd
- 5123- LOT 126 Boulder Springs Blvd
