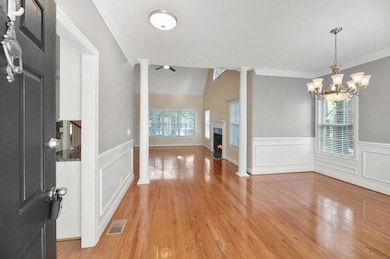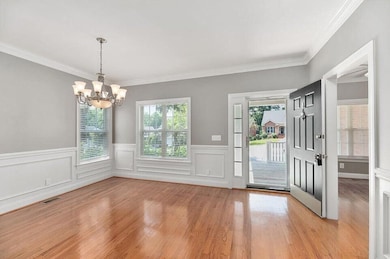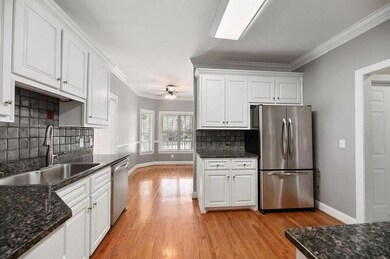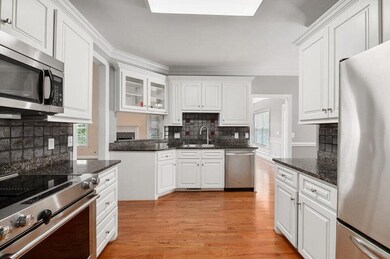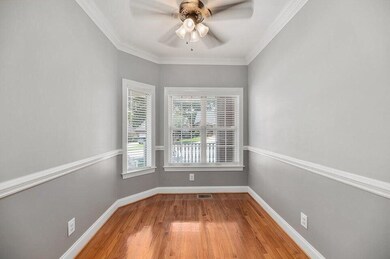8604 Fox Hollow Rd North Charleston, SC 29420
Highlights
- Gated Community
- Cathedral Ceiling
- Wood Flooring
- Fort Dorchester High School Rated A-
- Traditional Architecture
- Cul-De-Sac
About This Home
Beautiful and spacious 4-bedroom, 3.5-bath executive home located in the gated Coosaw Creek Country Club. This two-story traditional home offers vaulted ceilings, hardwood floors, a cozy family room with fireplace, and a screened-in porch perfect for relaxing. The kitchen features stainless steel appliances. Situated on a quiet cul-de-sac with a 2-car garage and access to top-rated Dorchester schools, this home is ideal for families or professionals. Pets are negotiable. Available now! $2995/month.
Listing Agent
AgentOwned Realty Preferred Group License #134716 Listed on: 07/16/2025

Home Details
Home Type
- Single Family
Est. Annual Taxes
- $11,964
Year Built
- Built in 1999
Parking
- 2 Car Garage
Home Design
- Traditional Architecture
Interior Spaces
- 2,257 Sq Ft Home
- 2-Story Property
- Cathedral Ceiling
- Family Room with Fireplace
- Laundry Room
Kitchen
- Electric Range
- Microwave
- Dishwasher
Flooring
- Wood
- Carpet
- Ceramic Tile
Bedrooms and Bathrooms
- 4 Bedrooms
- Walk-In Closet
Schools
- Joseph Pye Elementary School
- River Oaks Middle School
- Ft. Dorchester High School
Utilities
- Central Air
- Heating Available
Additional Features
- Screened Patio
- Cul-De-Sac
Listing and Financial Details
- Rent includes trash collection
- 12 Month Lease Term
Community Details
Pet Policy
- Pets allowed on a case-by-case basis
Additional Features
- Coosaw Creek Country Club Subdivision
- Gated Community
Map
Source: CHS Regional MLS
MLS Number: 25019623
APN: 172-09-06-006
- 8618 Woodland Walk
- 8631 Woodland Walk
- 8615 Arthur Hills Cir
- 5001 Hay Bale Ct
- 4985 Hay Bale Ct
- 8642 W Fairway Woods Dr
- 4964 Hay Bale Ct
- 8721 Grassy Oak Trail
- 8712 Grassy Oak Trail
- 8743 Grassy Oak Trail
- 5208 Fernland Way
- 8653 Grassy Oak Trail
- 8634 Grassy Oak Trail
- 4847 Cane Pole Ln
- 5581 Ruby Falls Rd
- 8897 Cat Tail Pond Rd
- 8938 Planters Row Ln
- 8921 Skipping Rock Ln
- 8800 Dorchester Rd Unit 504
- 8800 Dorchester Rd Unit 4001
- 4964 Hay Bale Ct
- 5200 Fernland Way
- 8946 Cat Tail Pond Rd
- 8821 Shadowglen Dr
- 8465 Patriot Blvd
- 8708 Evangeline Dr
- 1302 Garland St
- 1208 Vistiana Dr
- 149 Dorchester Manor Blvd
- 260 Dorchester Manor Blvd
- 153 Stratton Dr
- 8439 Dorchester Rd
- 4066 Indigo Ridge Dr
- 5166 Preserve Blvd
- 9804 Lone Cypress Ln
- 8251 Windsor Hill Blvd
- 8240 Windsor Hill Blvd
- 9938 Winged Elm St
- 4819 Habersham Ln
- 4809 Wheatfield Dr

