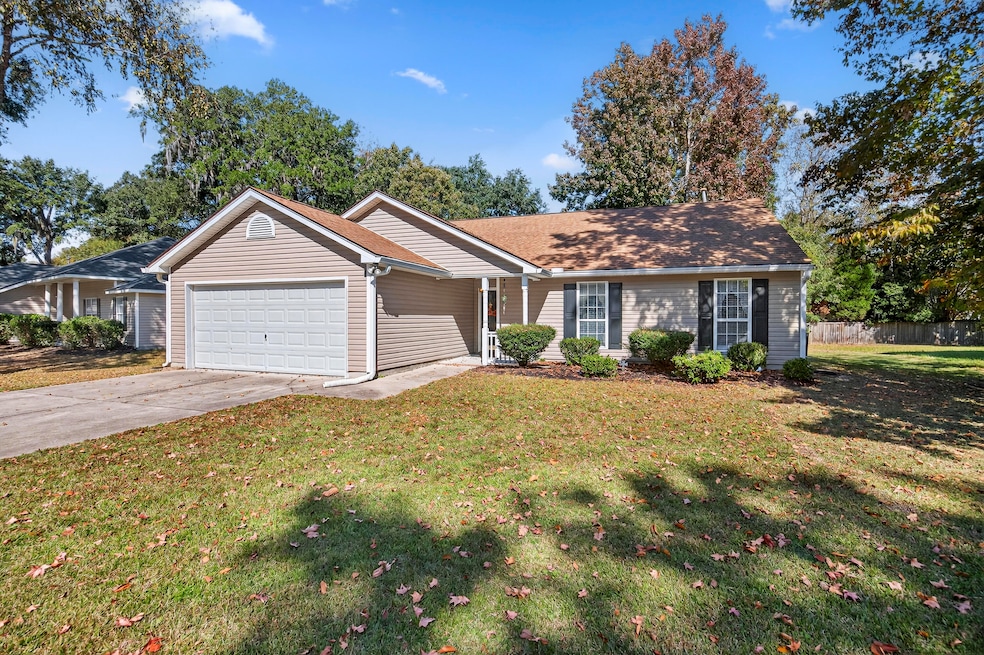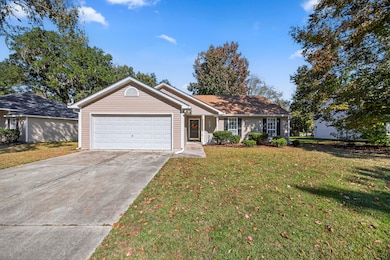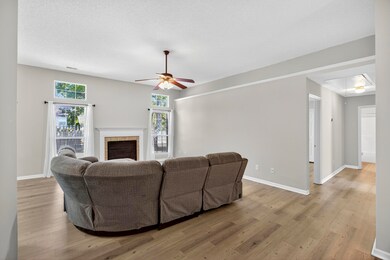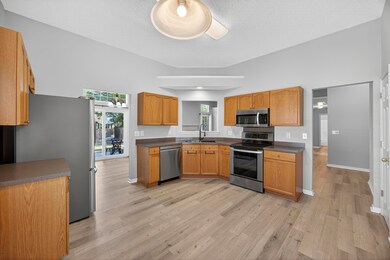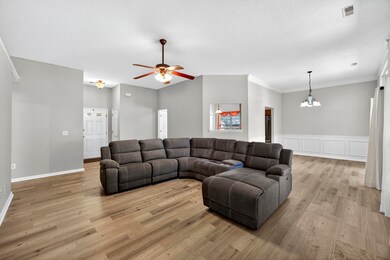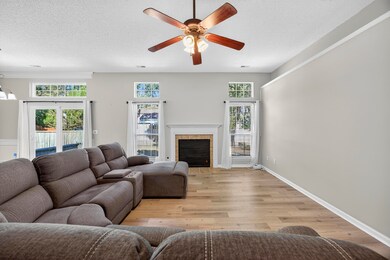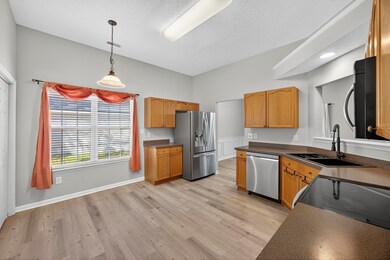8604 Hickory Creek Ln North Charleston, SC 29420
Estimated payment $2,288/month
Highlights
- Traditional Architecture
- Walk-In Closet
- Central Air
- Fort Dorchester High School Rated A-
- Handicap Accessible
- Ceiling Fan
About This Home
Welcome to 8604 Hickory Creek Lane -- a beautifully maintained 3-bedroom, 2-bath home offering comfort, charm, and thoughtful updates throughout. Step inside to a bright, inviting layout featuring a spacious living area, dining space, and a functional kitchen with a brand-new sink and plenty of storage. The primary suite includes its own private bath, while two additional bedrooms provide flexibility for guests or a home office.Over the past three years, the owners have completed numerous upgrades, including:2022: New motor for the garage door and new toilets in both bathrooms2023: Retaining wall and French drain added in the backyard, plus new gutters around the home2024: New sliding glass door with custom transom window above, new kitchen sink, all new fire alarms (gofor 10 years), and freshly painted front porch and shutters Enjoy outdoor living on the patio overlooking the large fenced backyard perfect for entertaining, pets, or gardening. Conveniently located near shopping, restaurants, and major highways, this home blends quiet neighborhood living with easy access to everything North Charleston has to offer.
Home Details
Home Type
- Single Family
Est. Annual Taxes
- $3,154
Year Built
- Built in 2004
Lot Details
- 8,276 Sq Ft Lot
- Wood Fence
HOA Fees
- $49 Monthly HOA Fees
Parking
- 2 Car Garage
- Garage Door Opener
Home Design
- Traditional Architecture
- Slab Foundation
- Asphalt Roof
- Vinyl Siding
Interior Spaces
- 1,530 Sq Ft Home
- 1-Story Property
- Ceiling Fan
- Family Room with Fireplace
- Vinyl Flooring
Kitchen
- Microwave
- Dishwasher
Bedrooms and Bathrooms
- 3 Bedrooms
- Walk-In Closet
- 2 Full Bathrooms
Laundry
- Dryer
- Washer
Accessible Home Design
- Handicap Accessible
Schools
- Eagle Nest Elementary School
- River Oaks Middle School
- Ft. Dorchester High School
Utilities
- Central Air
- Heating Available
Community Details
- Whitehall Subdivision
Map
Home Values in the Area
Average Home Value in this Area
Tax History
| Year | Tax Paid | Tax Assessment Tax Assessment Total Assessment is a certain percentage of the fair market value that is determined by local assessors to be the total taxable value of land and additions on the property. | Land | Improvement |
|---|---|---|---|---|
| 2025 | $3,154 | $13,520 | $5,000 | $8,520 |
| 2024 | $3,154 | $13,520 | $5,000 | $8,520 |
| 2023 | $3,154 | $13,520 | $5,000 | $8,520 |
| 2022 | $2,063 | $7,880 | $2,800 | $5,080 |
| 2021 | $2,063 | $7,880 | $2,800 | $5,080 |
| 2020 | $1,981 | $10,890 | $3,000 | $7,890 |
| 2019 | $1,954 | $10,890 | $3,000 | $7,890 |
| 2018 | $1,828 | $10,890 | $3,000 | $7,890 |
| 2017 | $4,590 | $10,890 | $3,000 | $7,890 |
| 2016 | $4,550 | $10,890 | $3,000 | $7,890 |
| 2015 | $4,543 | $10,890 | $3,000 | $7,890 |
| 2014 | $4,416 | $178,900 | $0 | $0 |
Property History
| Date | Event | Price | List to Sale | Price per Sq Ft |
|---|---|---|---|---|
| 11/10/2025 11/10/25 | For Sale | $375,000 | -- | $245 / Sq Ft |
Purchase History
| Date | Type | Sale Price | Title Company |
|---|---|---|---|
| Quit Claim Deed | -- | -- | |
| Warranty Deed | $341,150 | Charpia And Hammes Llc | |
| Deed | $198,000 | None Available | |
| Interfamily Deed Transfer | -- | None Available | |
| Interfamily Deed Transfer | -- | -- | |
| Deed | $174,500 | None Available | |
| Deed | $138,950 | -- |
Mortgage History
| Date | Status | Loan Amount | Loan Type |
|---|---|---|---|
| Previous Owner | $202,257 | VA |
Source: CHS Regional MLS
MLS Number: 25030027
APN: 180-03-06-002
- 8728 Silver Creek Ln
- 8740 Silver Perch Ln
- 8620 Coppergrove Dr
- 8719 Silver Perch Ln
- 8715 Silver Perch Ln
- 8707 Silver Perch Ln
- 8709 Silver Perch Ln
- 8705 Silver Perch Ln
- 8703 Silver Perch Ln
- 8607 Kennestone Ln
- 8675 Laurel Grove Ln
- 8700 Laurel Grove Ln
- 8701 Caspiana Ln
- 5360 Greggs Landing
- 5536 Sageborough Dr
- 5402 Woodbreeze Dr
- 5523 Sageborough Dr
- 8518 Marsh Overlook
- 8725 Evangeline Dr
- 8525 Long Meadow Dr
- 5367 Greggs Landing
- 5406 Berkers Ct E
- 5368 Greggs Landing
- 8708 Evangeline Dr
- 8662 Grassy Oak Trail
- 5343 Tidewater Dr
- 8439 Dorchester Rd
- 5150 Trump St Unit 103
- 8465 Patriot Blvd
- 4983 Hay Bale Ct
- 5329 Deep Blue Ln
- 4964 Hay Bale Ct
- 8859 Arbor Glen Dr
- 8821 Shadowglen Dr
- 8827 Kellum Dr
- 8824 Shadowglen Dr
- 111 Cedar Grove Dr Unit B
- 4136 Ashley River Rd
- 8967 N Red Maple Cir
- 260 Dorchester Manor Blvd
