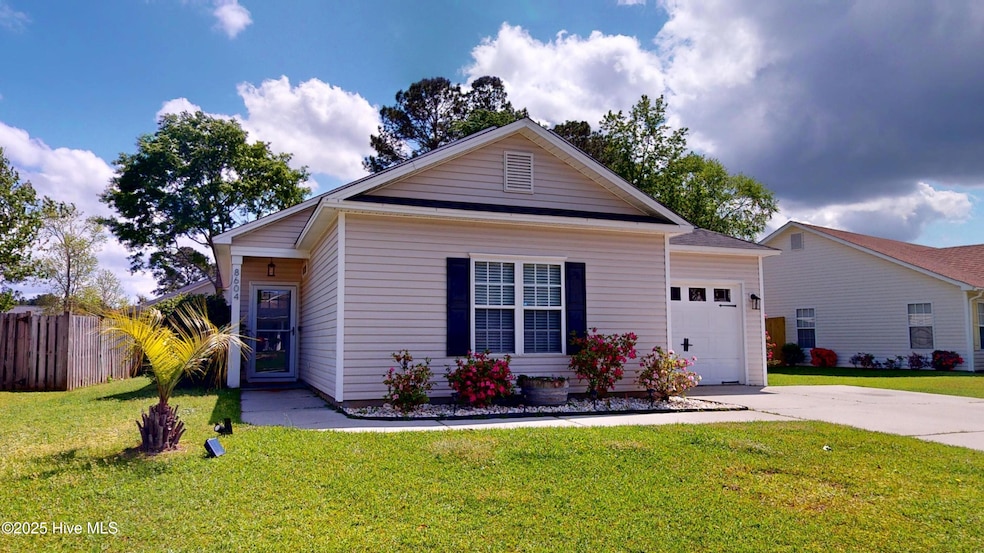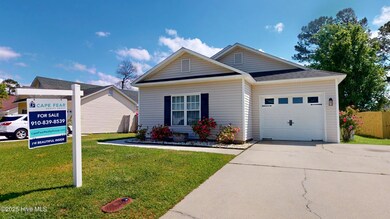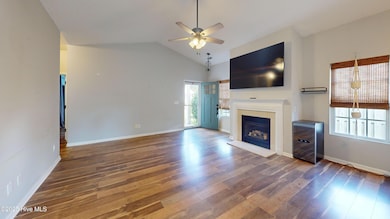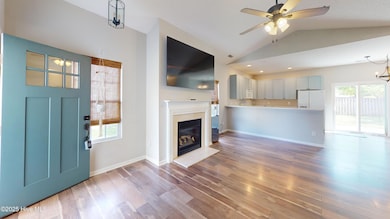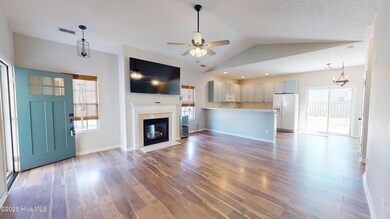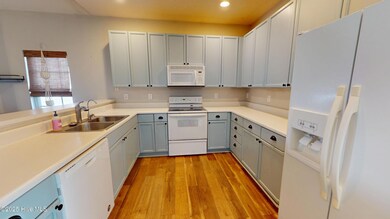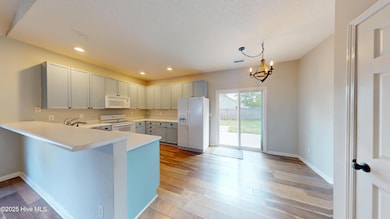
8604 Orchard Loop Rd NE Leland, NC 28451
Estimated payment $1,837/month
Highlights
- 1 Fireplace
- Resident Manager or Management On Site
- Forced Air Heating System
- Fenced Yard
- Tile Flooring
- Combination Dining and Living Room
About This Home
BACK ON MARKET! Due to buyer contingency falling through! No fault of Sellers or Home! Welcome to this beautiful 3-bedroom, 2-bathroom home in the heart of Leland! Just 10-15 minutes from downtown Wilmington and about 30 minutes to Wrightsville Beach, Oak Island, and Carolina Beach offering the perfect balance of convenience and coastal living!Step inside to a open-concept living area with high vaulted ceilings, laminate flooring throughout and no carpet! The spacious kitchen features plenty of counter space, and cabinets making it great for cooking and entertaining!The large owner's suite boasts an en-suite bathroom with a soaking tub, while the two additional bedrooms provide plenty of space for a growing family or home office. Both bathrooms have durable tile flooring.Enjoy outdoor living with a fully fenced backyard, expansive concrete patio slabs, and plenty of space for play, gardening, or entertaining. The one-car garage adds convenience and extra storage as well!Nestled in a lovely neighborhood with sidewalks, you'll love taking evening strolls around the two neighborhood ponds or relaxing at the gazebo and picnic area.Don't miss this opportunity to own a charming home in a fantastic location!
Home Details
Home Type
- Single Family
Est. Annual Taxes
- $1,786
Year Built
- Built in 2000
Lot Details
- 6,360 Sq Ft Lot
- Lot Dimensions are 71'x104'x45'x118'
- Fenced Yard
- Wood Fence
- Property is zoned Le-R-6
HOA Fees
- $17 Monthly HOA Fees
Home Design
- Slab Foundation
- Wood Frame Construction
- Architectural Shingle Roof
- Vinyl Siding
- Stick Built Home
Interior Spaces
- 1,338 Sq Ft Home
- 1-Story Property
- Ceiling Fan
- 1 Fireplace
- Blinds
- Combination Dining and Living Room
- Dishwasher
Flooring
- Laminate
- Tile
Bedrooms and Bathrooms
- 3 Bedrooms
- 2 Full Bathrooms
Laundry
- Dryer
- Washer
Parking
- 1 Car Attached Garage
- Lighted Parking
- Driveway
Schools
- Town Creek Elementary School
- Leland Middle School
- North Brunswick High School
Utilities
- Forced Air Heating System
Listing and Financial Details
- Assessor Parcel Number 037pc046
Community Details
Overview
- Cepco Association, Phone Number (910) 395-1500
- Lanvale Trace Subdivision
- Maintained Community
Security
- Resident Manager or Management On Site
Map
Home Values in the Area
Average Home Value in this Area
Tax History
| Year | Tax Paid | Tax Assessment Tax Assessment Total Assessment is a certain percentage of the fair market value that is determined by local assessors to be the total taxable value of land and additions on the property. | Land | Improvement |
|---|---|---|---|---|
| 2024 | $1,786 | $259,100 | $60,000 | $199,100 |
| 2023 | $1,248 | $259,100 | $60,000 | $199,100 |
| 2022 | $1,248 | $147,350 | $35,000 | $112,350 |
| 2021 | $1,248 | $147,350 | $35,000 | $112,350 |
| 2020 | $1,189 | $147,350 | $35,000 | $112,350 |
| 2019 | $1,174 | $36,020 | $35,000 | $1,020 |
| 2018 | $998 | $21,310 | $20,000 | $1,310 |
| 2017 | $998 | $21,310 | $20,000 | $1,310 |
| 2016 | $940 | $21,310 | $20,000 | $1,310 |
| 2015 | $900 | $125,620 | $20,000 | $105,620 |
| 2014 | $888 | $132,724 | $30,000 | $102,724 |
Property History
| Date | Event | Price | Change | Sq Ft Price |
|---|---|---|---|---|
| 05/17/2025 05/17/25 | Pending | -- | -- | -- |
| 05/15/2025 05/15/25 | For Sale | $299,999 | 0.0% | $224 / Sq Ft |
| 04/25/2025 04/25/25 | Pending | -- | -- | -- |
| 04/11/2025 04/11/25 | Price Changed | $299,999 | -3.1% | $224 / Sq Ft |
| 04/03/2025 04/03/25 | Price Changed | $309,500 | -1.7% | $231 / Sq Ft |
| 03/21/2025 03/21/25 | For Sale | $315,000 | +43.8% | $235 / Sq Ft |
| 03/12/2021 03/12/21 | Sold | $219,000 | +4.3% | $164 / Sq Ft |
| 02/13/2021 02/13/21 | Pending | -- | -- | -- |
| 02/11/2021 02/11/21 | For Sale | $210,000 | +23.5% | $157 / Sq Ft |
| 02/28/2019 02/28/19 | Sold | $170,000 | -5.6% | $127 / Sq Ft |
| 01/17/2019 01/17/19 | Pending | -- | -- | -- |
| 11/19/2018 11/19/18 | For Sale | $180,000 | 0.0% | $135 / Sq Ft |
| 10/16/2014 10/16/14 | Rented | $1,050 | 0.0% | -- |
| 10/16/2014 10/16/14 | Under Contract | -- | -- | -- |
| 10/07/2014 10/07/14 | For Rent | $1,050 | 0.0% | -- |
| 06/06/2014 06/06/14 | Sold | $125,000 | -3.8% | $91 / Sq Ft |
| 05/23/2014 05/23/14 | Pending | -- | -- | -- |
| 05/05/2014 05/05/14 | For Sale | $130,000 | -- | $95 / Sq Ft |
Purchase History
| Date | Type | Sale Price | Title Company |
|---|---|---|---|
| Warranty Deed | $219,000 | None Available | |
| Warranty Deed | $170,000 | None Available | |
| Warranty Deed | $125,000 | -- |
Mortgage History
| Date | Status | Loan Amount | Loan Type |
|---|---|---|---|
| Open | $206,196 | FHA | |
| Previous Owner | $161,100 | New Conventional | |
| Previous Owner | $153,000 | New Conventional |
Similar Homes in the area
Source: Hive MLS
MLS Number: 100495206
APN: 037PC046
- 8525 Primm Forest Dr NE
- 8534 Glasgow St NE
- 1112 Sunburst Way NE
- 8603 Lanvale Forest Dr NE
- 4121 Pine Brush Dr NE
- 1135 Sunburst Way
- 637 Lanvale Hills Cir NE
- 1149 Greensview Cir
- 849 Rolling Pines Loop Rd NE
- 1304 Arbor Ridge Way
- 1335 Arbor Ridge Way
- 1271 Greensview Cir
- 1269 Greensview Cir
- 2057 Lapham Dr
- 2437 Tara Forest Dr
- 2132 Lapham Dr
- 1220 Slater Way
- 1124 Willow Pond Ln
- 1132 Willow Pond Ln
- 1029 Sparkle Stream Ct
