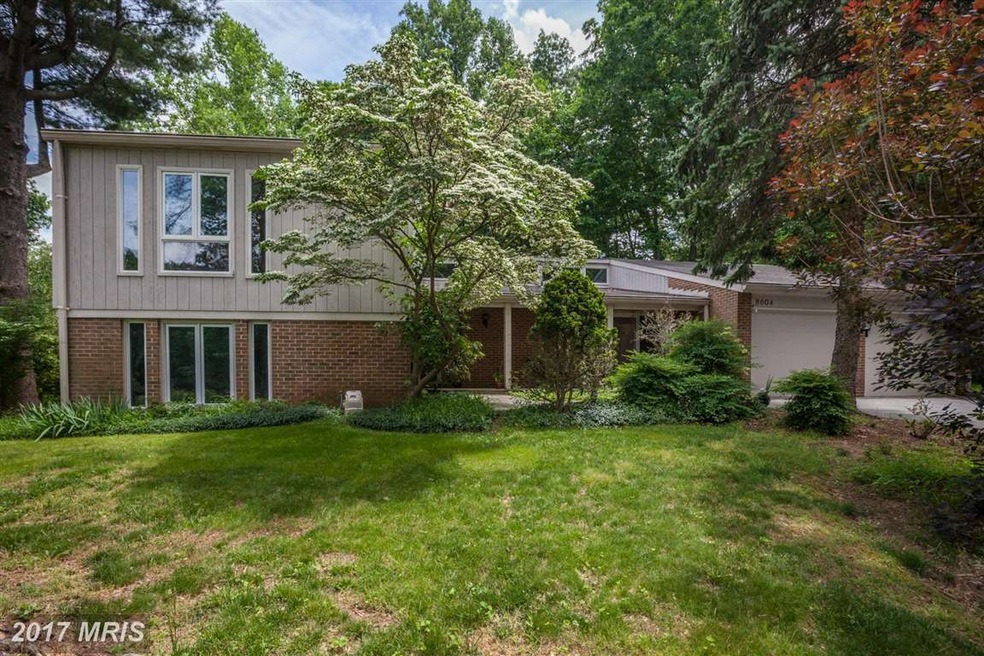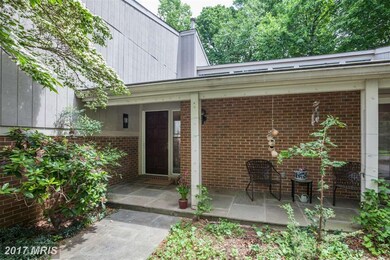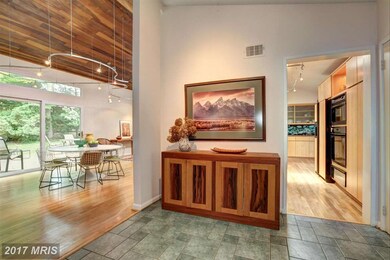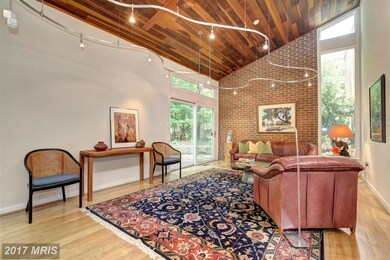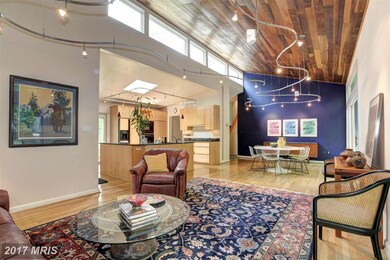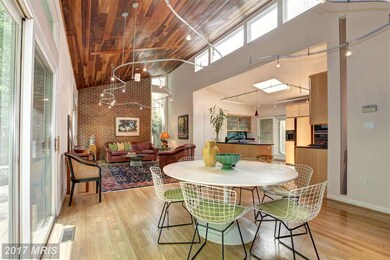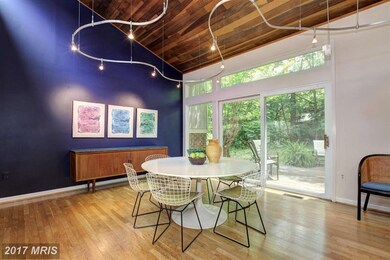
8604 Timber Hill Ln Potomac, MD 20854
Highlights
- Gourmet Kitchen
- Open Floorplan
- Cathedral Ceiling
- Bells Mill Elementary School Rated A
- Contemporary Architecture
- Wood Flooring
About This Home
As of June 2022Fully renov contemporary w design elements & custom lighting by architect owner. Open floorplan, gourmet kit w granite & hi-end appliances, LIV & DR w cathdrl ceiling, clerestory wndws & fab views to pretty yard. 5BR/3.5BA,large Fam Rm w fpl. All Baths totally remodeled & GORGEOUS! Fin LL w great rec room, half BA & workbench .Great outdoor space w deck, patio & room to play! OPEN SUN JUNE 28 2-4
Last Agent to Sell the Property
Washington Fine Properties, LLC License #589653 Listed on: 05/29/2015

Last Buyer's Agent
Jill Chodorov
Long & Foster Real Estate, Inc. License #SP9836164
Home Details
Home Type
- Single Family
Est. Annual Taxes
- $8,247
Year Built
- Built in 1973
Lot Details
- 0.26 Acre Lot
- Property is in very good condition
- Property is zoned R200
HOA Fees
- $8 Monthly HOA Fees
Parking
- 2 Car Attached Garage
- Garage Door Opener
Home Design
- Contemporary Architecture
- Brick Exterior Construction
Interior Spaces
- Property has 3 Levels
- Open Floorplan
- Cathedral Ceiling
- 1 Fireplace
- Dining Area
- Wood Flooring
- Finished Basement
- Connecting Stairway
Kitchen
- Gourmet Kitchen
- Double Oven
- Cooktop
- Dishwasher
- Kitchen Island
- Upgraded Countertops
- Disposal
Bedrooms and Bathrooms
- 5 Bedrooms
- En-Suite Bathroom
Laundry
- Dryer
- Washer
Schools
- Bells Mill Elementary School
- Cabin John Middle School
- Winston Churchill High School
Utilities
- Forced Air Heating and Cooling System
- Electric Water Heater
Community Details
- Built by CROYDER-IRVIN
- East Gate Of Potomac Subdivision
Listing and Financial Details
- Tax Lot 25
- Assessor Parcel Number 161000909523
Ownership History
Purchase Details
Home Financials for this Owner
Home Financials are based on the most recent Mortgage that was taken out on this home.Purchase Details
Home Financials for this Owner
Home Financials are based on the most recent Mortgage that was taken out on this home.Similar Homes in Potomac, MD
Home Values in the Area
Average Home Value in this Area
Purchase History
| Date | Type | Sale Price | Title Company |
|---|---|---|---|
| Deed | $1,300,000 | First American Title | |
| Deed | $888,888 | Fatico |
Mortgage History
| Date | Status | Loan Amount | Loan Type |
|---|---|---|---|
| Open | $1,105,000 | New Conventional | |
| Previous Owner | $491,000 | New Conventional | |
| Previous Owner | $538,888 | New Conventional | |
| Previous Owner | $40,000 | Credit Line Revolving |
Property History
| Date | Event | Price | Change | Sq Ft Price |
|---|---|---|---|---|
| 06/01/2022 06/01/22 | Sold | $1,300,000 | +9.7% | $404 / Sq Ft |
| 05/15/2022 05/15/22 | Pending | -- | -- | -- |
| 05/12/2022 05/12/22 | For Sale | $1,185,000 | +33.3% | $368 / Sq Ft |
| 08/26/2015 08/26/15 | Sold | $888,888 | -3.4% | $276 / Sq Ft |
| 07/02/2015 07/02/15 | Pending | -- | -- | -- |
| 05/29/2015 05/29/15 | For Sale | $920,000 | -- | $286 / Sq Ft |
Tax History Compared to Growth
Tax History
| Year | Tax Paid | Tax Assessment Tax Assessment Total Assessment is a certain percentage of the fair market value that is determined by local assessors to be the total taxable value of land and additions on the property. | Land | Improvement |
|---|---|---|---|---|
| 2024 | $13,250 | $1,112,067 | $0 | $0 |
| 2023 | $10,921 | $997,633 | $0 | $0 |
| 2022 | $9,462 | $883,200 | $443,000 | $440,200 |
| 2021 | $9,253 | $869,500 | $0 | $0 |
| 2020 | $9,080 | $855,800 | $0 | $0 |
| 2019 | $8,911 | $842,100 | $443,000 | $399,100 |
| 2018 | $8,459 | $800,367 | $0 | $0 |
| 2017 | $7,854 | $758,633 | $0 | $0 |
| 2016 | -- | $716,900 | $0 | $0 |
| 2015 | $7,149 | $713,133 | $0 | $0 |
| 2014 | $7,149 | $709,367 | $0 | $0 |
Agents Affiliated with this Home
-
Nurit Coombe

Seller's Agent in 2022
Nurit Coombe
The Agency DC
(202) 318-3428
36 in this area
758 Total Sales
-
Itamar Simhony

Seller Co-Listing Agent in 2022
Itamar Simhony
The Agency DC
(301) 728-1248
19 in this area
240 Total Sales
-
Simon Sarver

Buyer's Agent in 2022
Simon Sarver
Compass
(703) 509-4300
1 in this area
165 Total Sales
-
Meg Percesepe

Seller's Agent in 2015
Meg Percesepe
Washington Fine Properties
(240) 441-8434
52 in this area
134 Total Sales
-
J
Buyer's Agent in 2015
Jill Chodorov
Long & Foster
Map
Source: Bright MLS
MLS Number: 1002338559
APN: 10-00909523
- 8516 Scarboro Ct
- 9921 Kentsdale Dr
- 8806 Fox Hills Trail
- 8316 Bells Mill Rd
- 9908 Kentsdale Dr
- 10612 Democracy Ln
- 8712 Harness Trail
- 10513 Democracy Ln
- 8510 Bells Ridge Terrace
- 8431 Bells Ridge Terrace
- 10749 Deborah Dr
- 10900 Bells Ridge Dr
- 10915 Lamplighter Ln
- 10857 Deborah Dr
- 10408 Stapleford Hall Dr
- 10914 Larkmeade Ln
- 131 Bytham Ridge Ln
- 8942 Barrowgate Ct
- 8712 Fox Run
- 10704 Muirfield Dr
