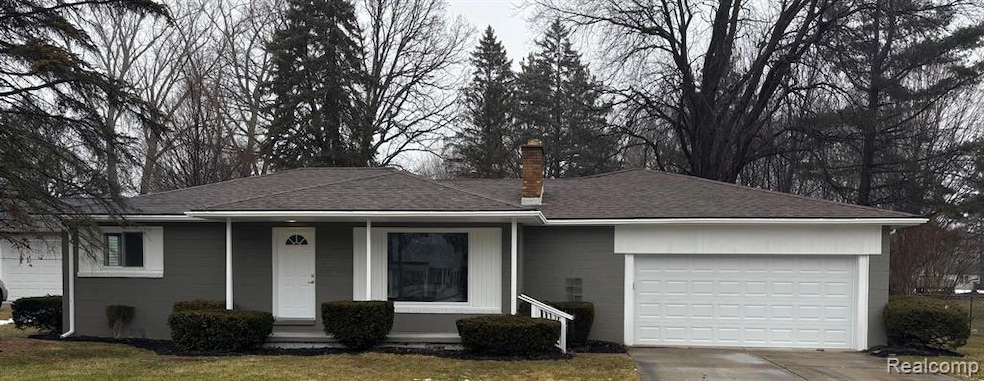An incredible totally remodeled residence, better then new build is now available in the heart of Shelby Twp. with Great Schools and very close to UTICA & ROCHESTER DOWNTOWN. This beautiful home offers style, elegance, openness, & fantastic quality throughout. You will be impressed by the high quality material used and the impressive designs and you’ll love the beautiful entry that takes you to the NEW Vinyl hardwood flooring with new base throughout the house and flows to the brand new high end dream kitchen with with brand new soft-close cabinets plus the brand new high end quartz, and the amazing same quartz for backsplash, the brand new gold kitchen sink and the NEW gold faucet that goes beautifully with the gold lines in the quartz, Enjoy a very low electric bill with newest designs of lighting and LED recess lights throughout the home. 3 bedrooms with Huge Master Bedroom that has a beautifully remodeled bathroom with stand up shower and high end European Glass door, not to mention the Gold Shower Tower Panel System with High Pressure Body Jet Message. An all updated back patio that will let you enjoy family and friends gathering, Huge fenced in back yard with a 2nd 1 1/2 car garage. Attached 2 car garage that is freshly painted and brand new epoxy floor and newer garage motor and garage door, the home has mature & professional landscaping . Everything about this home is amazing like the fresh BRAND NEW fresh paint for the inside and outside of the whole house and all 4 BRAND NEW WINDOWS and rest of the windows are newer, , BRAND NEW FURNACE AND NEWER AC SYSTEM, NEWER SIDING, ALL BRAND NEW LIGHTS, BRAND NEW LOCKS, ALL NEW WINDOWS/DOORS TRIMS, BRAND NEW FIREPLACE WALL DESGIN, AND ALL BRAND NEW POWER OUTLETS & LIGHT SWITCHES, NEW MAIL BOX AND BRAND NEW APPLIANCES. A lot more to mention all here, this home is way better then brand new one, come see for yourself before this new remodeled home is gone.

