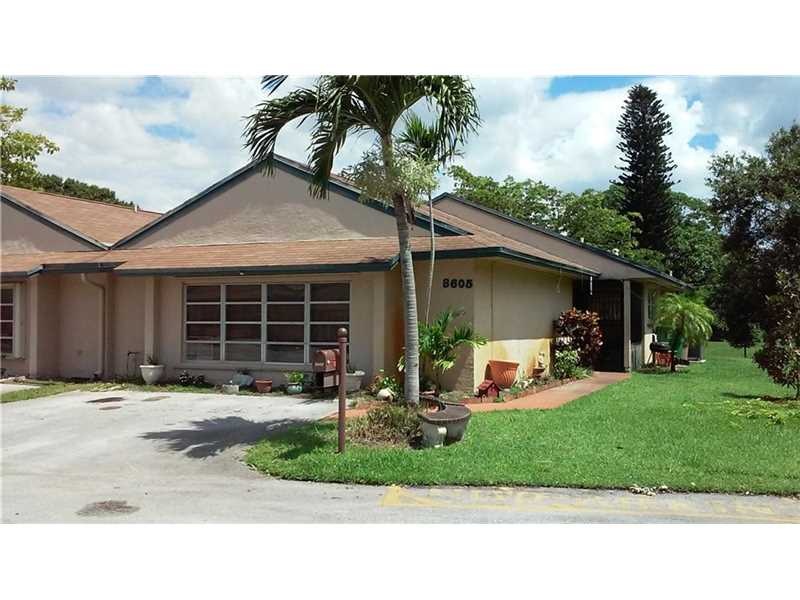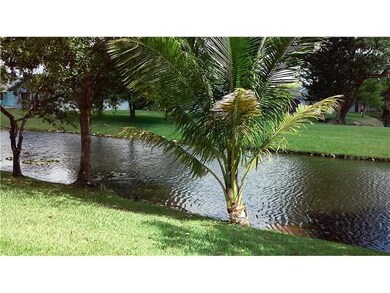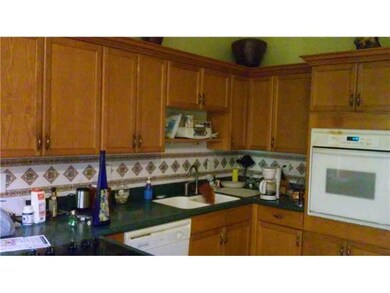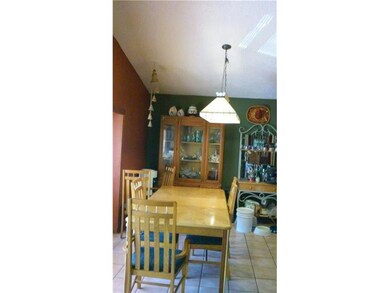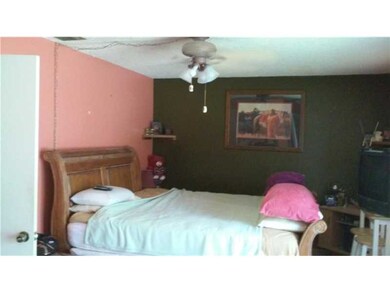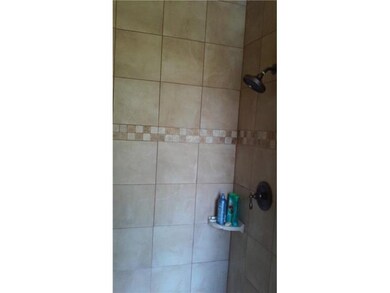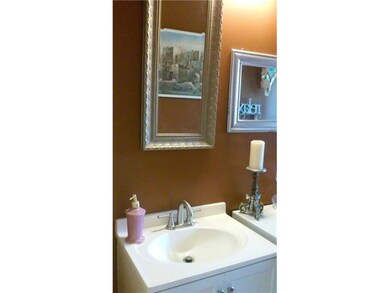
Highlights
- Home fronts a canal
- Atrium Room
- Breakfast Area or Nook
- Western High School Rated A-
- Community Pool
- Ceramic Tile Flooring
About This Home
As of August 2016Roomy 3 Bedroom 2 Bath Villa located on a quiet cul-de-sac. Over 1600 SF living area with all ceramic tile, and a 1 year new 4 Ton A/C. Bring your paintbrush and personal touches and make this home your own! Low maintenance fee includes insurance on building, roof, exterior, lawn, and community pool.
Last Agent to Sell the Property
Keller Williams Realty SW License #0606005 Listed on: 05/25/2016

Property Details
Home Type
- Multi-Family
Est. Annual Taxes
- $1,417
Year Built
- Built in 1980
Lot Details
- Home fronts a canal
- South Facing Home
HOA Fees
- $279 Monthly HOA Fees
Home Design
- Villa
- Property Attached
- Concrete Block And Stucco Construction
Interior Spaces
- 1,630 Sq Ft Home
- 1-Story Property
- Vertical Blinds
- Sliding Windows
- Family Room
- Combination Dining and Living Room
- Atrium Room
- Ceramic Tile Flooring
- Canal Views
Kitchen
- Breakfast Area or Nook
- Electric Range
- Microwave
- Dishwasher
Bedrooms and Bathrooms
- 3 Bedrooms
- 2 Full Bathrooms
- Shower Only
Laundry
- Dryer
- Washer
Parking
- 2 Car Parking Spaces
- Guest Parking
Schools
- Silver Ridge Elementary School
- Indian Ridge Middle School
- Western High School
Utilities
- Central Heating and Cooling System
- Electric Water Heater
Listing and Financial Details
- Assessor Parcel Number 504128CB0150
Community Details
Overview
- Alpine Woods Estates Condos
- The community has rules related to no recreational vehicles or boats
Recreation
- Community Pool
Pet Policy
- Pets Allowed
- Pet Size Limit
Ownership History
Purchase Details
Home Financials for this Owner
Home Financials are based on the most recent Mortgage that was taken out on this home.Purchase Details
Home Financials for this Owner
Home Financials are based on the most recent Mortgage that was taken out on this home.Purchase Details
Home Financials for this Owner
Home Financials are based on the most recent Mortgage that was taken out on this home.Similar Home in the area
Home Values in the Area
Average Home Value in this Area
Purchase History
| Date | Type | Sale Price | Title Company |
|---|---|---|---|
| Warranty Deed | $190,000 | Weston Title & Escrow Inc | |
| Warranty Deed | $90,000 | -- | |
| Warranty Deed | $88,500 | -- |
Mortgage History
| Date | Status | Loan Amount | Loan Type |
|---|---|---|---|
| Open | $142,500 | New Conventional | |
| Previous Owner | $121,800 | New Conventional | |
| Previous Owner | $125,000 | Unknown | |
| Previous Owner | $40,751 | Unknown | |
| Previous Owner | $82,400 | New Conventional | |
| Previous Owner | $84,000 | New Conventional |
Property History
| Date | Event | Price | Change | Sq Ft Price |
|---|---|---|---|---|
| 06/16/2020 06/16/20 | Rented | $2,200 | -2.2% | -- |
| 05/06/2020 05/06/20 | For Rent | $2,250 | 0.0% | -- |
| 05/03/2020 05/03/20 | Off Market | $2,250 | -- | -- |
| 04/04/2020 04/04/20 | For Rent | $2,250 | 0.0% | -- |
| 08/15/2016 08/15/16 | Sold | $190,000 | -4.5% | $117 / Sq Ft |
| 06/04/2016 06/04/16 | Pending | -- | -- | -- |
| 05/25/2016 05/25/16 | For Sale | $199,000 | -- | $122 / Sq Ft |
Tax History Compared to Growth
Tax History
| Year | Tax Paid | Tax Assessment Tax Assessment Total Assessment is a certain percentage of the fair market value that is determined by local assessors to be the total taxable value of land and additions on the property. | Land | Improvement |
|---|---|---|---|---|
| 2025 | $6,915 | $347,400 | -- | -- |
| 2024 | $6,294 | $347,400 | $31,510 | $283,630 |
| 2023 | $6,294 | $287,110 | $0 | $0 |
| 2022 | $5,359 | $261,010 | $26,100 | $234,910 |
| 2021 | $5,014 | $239,060 | $23,910 | $215,150 |
| 2020 | $4,680 | $217,610 | $21,760 | $195,850 |
| 2019 | $4,711 | $221,220 | $22,120 | $199,100 |
| 2018 | $4,319 | $209,230 | $20,920 | $188,310 |
| 2017 | $3,900 | $182,980 | $0 | $0 |
| 2016 | $1,396 | $93,480 | $0 | $0 |
| 2015 | $1,417 | $92,840 | $0 | $0 |
| 2014 | $1,415 | $92,110 | $0 | $0 |
| 2013 | -- | $97,210 | $9,720 | $87,490 |
Agents Affiliated with this Home
-
Jasmine Yao
J
Seller's Agent in 2020
Jasmine Yao
LoKation Real Estate
(305) 608-8612
2 Total Sales
-
Anthony Milone

Buyer's Agent in 2020
Anthony Milone
South Beach & Beyond Real Estate LLC
(305) 803-6312
5 Total Sales
-
Daniel Crispino

Seller's Agent in 2016
Daniel Crispino
Keller Williams Realty SW
(954) 993-3331
40 Total Sales
-
Ping Donaldson

Buyer's Agent in 2016
Ping Donaldson
LoKation Real Estate
(954) 261-2159
40 Total Sales
Map
Source: MIAMI REALTORS® MLS
MLS Number: A10089743
APN: 50-41-28-CB-0150
- 8601 Bridle Path Ct Unit 222
- 3775 W Citrus Trace
- 8631 Bridle Path Ct Unit 237
- 8630 Bridle Path Ct Unit 207
- 8638 Bridle Path Ct Unit 203
- 8523 Old Country Manor Unit 514
- 8512 Old Country Manor Unit 231
- 8527 Old Country Manor Unit 508
- 4143 S Pine Island Rd Unit 4143
- 4149 S Pine Island Rd
- 3615 Citrus Trace Unit 48
- 4173 SW 87th Terrace Unit 4173
- 4178 S Pine Island Rd Unit 4178
- 3960 SW 84th Terrace
- 3622 Citrus Trace Unit 24
- 4165 SW 85th Ave
- 4169 SW 85th Ave Unit 3
- 8371 SW 39th Ct
- 3620 E Forge Rd Unit 16
- 4206 SW 87th Terrace Unit 4206
