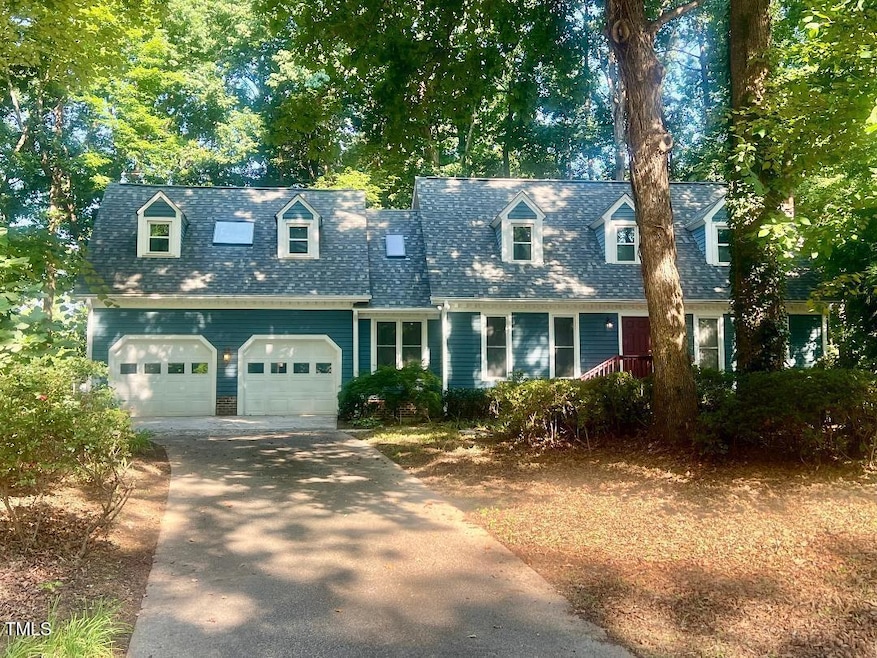
8605 Brookdale Dr Raleigh, NC 27613
Stonehenge NeighborhoodEstimated payment $4,227/month
Highlights
- 0.49 Acre Lot
- Wood Flooring
- Mud Room
- Traditional Architecture
- Loft
- No HOA
About This Home
Lovely 2 story home, on a cul de sac, with large fenced in back yard. Large family room has a brick gas fireplace, crown moulding, smooth ceilings, Formal dining room, large screened porch to sip your coffee and relax. lots of living space areas, walking trails to explore. 3.5 baths. huge patio to look out into your large private fenced back yard. Loft area, Mud room, Extra room used as an office, very deep,large 2 Car garage,. Loft area, Mud room Some tile floors, hardwood flooring, and newer windows., 30 year warranty, 2019.This is a great location close to many near many shops and restaurants,trader joes, convenient to 540, many perks to the nearby neighborhood as well!!!! No HOA Fees
Open House Schedule
-
Saturday, August 16, 20251:00 to 3:00 pm8/16/2025 1:00:00 PM +00:008/16/2025 3:00:00 PM +00:00light refreshments servedAdd to Calendar
Home Details
Home Type
- Single Family
Est. Annual Taxes
- $3,970
Year Built
- Built in 1980
Lot Details
- 0.49 Acre Lot
- Cul-De-Sac
- Fenced Yard
- Fenced
- Landscaped with Trees
- Back Yard
Parking
- 2 Car Attached Garage
- 2 Open Parking Spaces
Home Design
- Traditional Architecture
- Brick Foundation
- Shingle Roof
- Masonite
Interior Spaces
- 2,770 Sq Ft Home
- 1-Story Property
- Smooth Ceilings
- Ceiling Fan
- Mud Room
- Entrance Foyer
- Family Room
- Breakfast Room
- Dining Room
- Loft
- Scuttle Attic Hole
- Laundry on upper level
Flooring
- Wood
- Carpet
- Tile
Bedrooms and Bathrooms
- 4 Bedrooms
Outdoor Features
- Patio
- Porch
Schools
- Barton Pond Elementary School
- Carroll Middle School
- Sanderson High School
Utilities
- Cooling Available
- Heat Pump System
- Septic Tank
- Cable TV Available
Community Details
- No Home Owners Association
- Brandon Station Subdivision
Listing and Financial Details
- Assessor Parcel Number 0798006974
Map
Home Values in the Area
Average Home Value in this Area
Tax History
| Year | Tax Paid | Tax Assessment Tax Assessment Total Assessment is a certain percentage of the fair market value that is determined by local assessors to be the total taxable value of land and additions on the property. | Land | Improvement |
|---|---|---|---|---|
| 2024 | $3,970 | $636,120 | $200,000 | $436,120 |
| 2023 | $3,146 | $400,963 | $100,000 | $300,963 |
| 2022 | $2,916 | $400,963 | $100,000 | $300,963 |
| 2021 | $2,838 | $400,963 | $100,000 | $300,963 |
| 2020 | $2,791 | $400,963 | $100,000 | $300,963 |
| 2019 | $2,779 | $337,782 | $100,000 | $237,782 |
| 2018 | $2,555 | $337,782 | $100,000 | $237,782 |
| 2017 | $2,422 | $337,782 | $100,000 | $237,782 |
| 2016 | $2,373 | $337,782 | $100,000 | $237,782 |
| 2015 | $2,383 | $340,188 | $86,000 | $254,188 |
| 2014 | $2,258 | $340,188 | $86,000 | $254,188 |
Property History
| Date | Event | Price | Change | Sq Ft Price |
|---|---|---|---|---|
| 07/17/2025 07/17/25 | For Sale | $715,000 | -- | $258 / Sq Ft |
Purchase History
| Date | Type | Sale Price | Title Company |
|---|---|---|---|
| Interfamily Deed Transfer | -- | None Available | |
| Warranty Deed | $278,000 | -- |
Mortgage History
| Date | Status | Loan Amount | Loan Type |
|---|---|---|---|
| Open | $200,000 | New Conventional | |
| Closed | $165,000 | New Conventional | |
| Closed | $170,000 | Purchase Money Mortgage | |
| Previous Owner | $83,300 | Unknown | |
| Previous Owner | $153,000 | Unknown | |
| Closed | $80,000 | No Value Available |
Similar Homes in Raleigh, NC
Source: Doorify MLS
MLS Number: 10110041
APN: 0798.17-00-6974-000
- 8418 Wheatstone Ln
- 8124 Andrea Ln
- 8326 Ray Rd
- 3812 Covina Dr
- 8100 Laurel Mountain Rd
- 8909 Wellsley Way
- 2616 Salisbury Plain
- 7808 Sandy Bottom Way
- 2204 Corberrie Ln
- 3008 Eden Harbor Ct
- 8221 Hempshire Place Unit 101
- 2516 Stonehenge Park Dr
- 4013 Skipjack Ct
- 3821 Whispering Branch Rd
- 2944 Ballybunion Way
- 8509 Valley Brook Dr
- 7704 Falcon Rest Cir
- 4016 Lake Springs Ct
- 7741 Wilderness Rd
- 7605 Sandy Lake Ct
- 7728 Stonehenge Farm Ln
- 12203 Strickland Rd
- 3221 Lynn Ridge Dr
- 3230 Stream
- 7825 Falcon Rest Cir Unit 7825
- 3151 Exacta Ln
- 7369 Fontana Ridge Ln
- 7303 Hihenge Ct
- 3110 Hidden Pond Dr
- 4101 Lake Lynn Dr
- 8601 Abbotsbury Ct
- 650 Lake Front Dr
- 2428 Havershire Dr
- 6817 Fairpoint Ct
- 3000 Inland Trail
- 6828 Ray Rd Unit Suite A
- 403 Broad Leaf Cir Unit 403
- 4234 Vienna Crest Dr
- 7011 Gentle Pine Place
- 104 Oak Hollow Ct Unit 104






