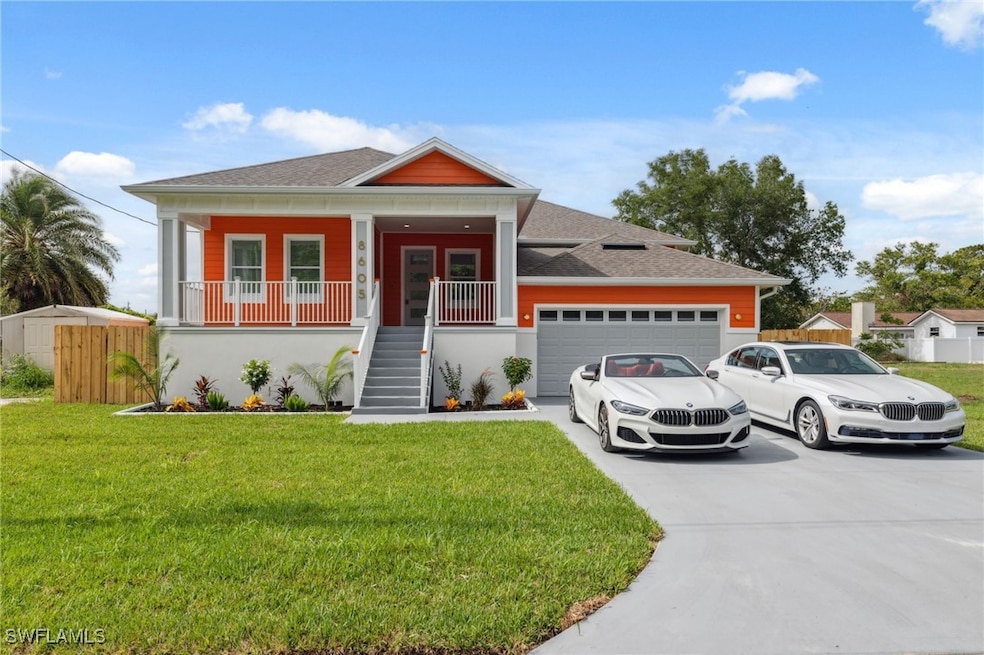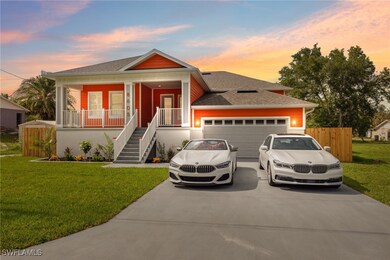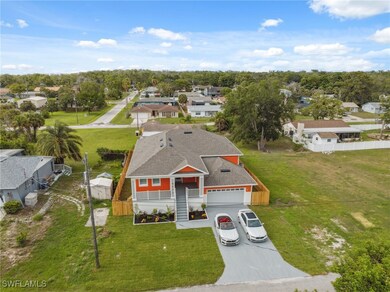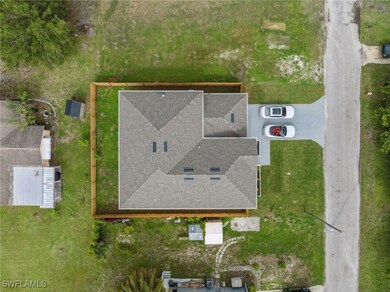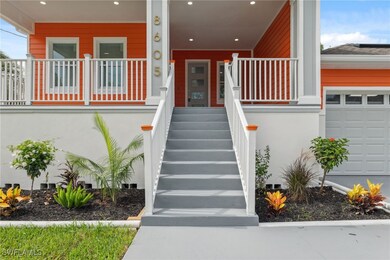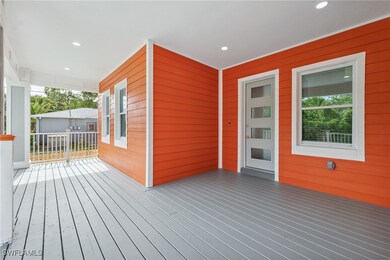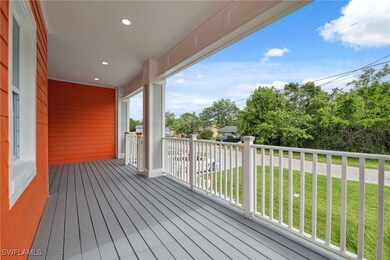
8605 Inwood Dr Hudson, FL 34667
Estimated payment $2,527/month
Highlights
- Boat Ramp
- Clubhouse
- Porch
- New Construction
- High Ceiling
- 2 Car Attached Garage
About This Home
Modern Elegance Meets Coastal Comfort - Step into a private sanctuary where high design meets quiet coastal living. Welcome to your dream home, with premium design and sophisticated living join together in perfect harmony. This brand-new construction features high-end finishes throughout, including luxury vinyl plank flooring, gourmet chef's kitchen with quartz countertops, a monstrous stunning island, beautiful custom soft-close cabinetry, and premium stainless appliances. Every day, you will enjoy 10' soaring ceilings, designer lighting, oversized windows, 8' entry doors throughout, and a spa-inspired master bath perfectly suited for melting away all the days stress. The open-concept layout feels breezy and flows effortlessly to your private backyard - perfect for entertaining, or simply relaxing on those quiet and cozy Florida evenings. This private sanctuary is tucked into a quiet street just minutes from the Sea Pines community boating dock, which goes directly into the Gulf of Mexico; a boat lovers dream. This home combines modern style with convenience - no forced HOA or CDD, and 100% move-in ready. 145MPH Impact-rated windows, 16 Seer Energy-efficient HVAC, Insulation in every wall of the house, and Builder warranty included. Sitting 12.5 feet above sea level and built with more rebar and concrete than Florida state requirements, this house smiles at hurricanes as it sits comfortably drinking its morning cup of joe. Why settle for builder-basic when you can own a one-of-a-kind modern masterpiece? This beauty is a must see!. It's in your hands now. Don't let this one slip away. Are you ready?
Home Details
Home Type
- Single Family
Est. Annual Taxes
- $296
Year Built
- Built in 2025 | New Construction
Lot Details
- 6,534 Sq Ft Lot
- Lot Dimensions are 64 x 100 x 64 x 100
- South Facing Home
- Fenced
- Rectangular Lot
HOA Fees
- $10 Monthly HOA Fees
Parking
- 2 Car Attached Garage
Home Design
- Shingle Roof
- Vinyl Siding
- Stucco
Interior Spaces
- 1,725 Sq Ft Home
- 1-Story Property
- Furnished or left unfurnished upon request
- Built-In Features
- High Ceiling
- Ceiling Fan
- Vinyl Flooring
Kitchen
- Eat-In Kitchen
- Breakfast Bar
- Self-Cleaning Oven
- Electric Cooktop
- Microwave
- Freezer
- Dishwasher
- Kitchen Island
- Disposal
Bedrooms and Bathrooms
- 3 Bedrooms
- Split Bedroom Floorplan
- Closet Cabinetry
- Walk-In Closet
- 2 Full Bathrooms
- Dual Sinks
- Shower Only
- Separate Shower
Home Security
- Impact Glass
- High Impact Door
- Fire and Smoke Detector
Outdoor Features
- Open Patio
- Porch
Utilities
- Central Heating and Cooling System
- Cable TV Available
Listing and Financial Details
- Tax Lot 1290
- Assessor Parcel Number 14-24-16-002A-00000-1290
Community Details
Overview
- Sea Pine Subdivision
Amenities
- Clubhouse
Recreation
- Boat Ramp
- Boat Dock
Map
Home Values in the Area
Average Home Value in this Area
Tax History
| Year | Tax Paid | Tax Assessment Tax Assessment Total Assessment is a certain percentage of the fair market value that is determined by local assessors to be the total taxable value of land and additions on the property. | Land | Improvement |
|---|---|---|---|---|
| 2024 | $207 | $18,168 | $18,168 | -- |
| 2023 | $161 | $12,168 | $12,168 | $0 |
| 2022 | $129 | $10,188 | $10,188 | $0 |
| 2021 | $104 | $6,512 | $0 | $0 |
| 2020 | $104 | $6,512 | $0 | $0 |
| 2019 | $105 | $6,512 | $6,512 | $0 |
| 2018 | $105 | $6,512 | $6,512 | $0 |
| 2017 | $107 | $6,512 | $6,512 | $0 |
| 2016 | $109 | $6,512 | $6,512 | $0 |
| 2015 | $111 | $6,512 | $6,512 | $0 |
| 2014 | $110 | $6,512 | $6,512 | $0 |
Property History
| Date | Event | Price | Change | Sq Ft Price |
|---|---|---|---|---|
| 07/11/2025 07/11/25 | For Sale | $449,999 | -- | $261 / Sq Ft |
Purchase History
| Date | Type | Sale Price | Title Company |
|---|---|---|---|
| Warranty Deed | $17,500 | Southeast Title | |
| Warranty Deed | $7,250 | Attorney |
Mortgage History
| Date | Status | Loan Amount | Loan Type |
|---|---|---|---|
| Open | $255,850 | New Conventional |
Similar Homes in Hudson, FL
Source: Florida Gulf Coast Multiple Listing Service
MLS Number: 225044141
APN: 14-24-16-002A-00000-1290
- 8622 Inwood Dr
- 8607 Longboat Ln
- 8512 Longboat Ln
- Lot 143 & 145 Inwood Dr
- 8711 Longboat Ln
- 8715 Longboat Ln
- 8504 Lafitte Dr
- 8711 Jolly Roger Dr
- 8640 Horizon Ln
- 8437 Indies Dr
- 8537 Horizon Ln
- Lot 289 Cutlass Dr
- 0 Cutlass Dr
- LOT 285 Cutlass Dr
- 16219 Larson Ln
- 16102 Pine Ridge Dr
- 16039 Frost Dr
- 0 Jolly Roger Dr Unit MFRW7872985
- 0 Jolly Roger Dr Unit 2251924
- 0 Needles Dr Unit MFRTB8332661
- 16209 Villa Dr
- 8626 Horizon Ln
- 16033 Villa Dr
- 8336 Needles Dr
- 15915 Sea Pines Dr
- 15902 Spyglass Terrace
- 16916 Bachmann Ave
- 9918 New York Ave
- 14914 Diagonal Rd
- 14614 Potterton Cir
- 7010 Southwind Dr
- 14334 Teasdale Ave
- 14324 Innisbrook Ct
- 14830 Atlantic Ave
- 9318 Woodstone Ln
- 7132 Wilcox Dr
- 14223 Pimberton Dr
- 14160 Faldo Ct
- 14323 Birch St
- 8312 Roxboro Dr
