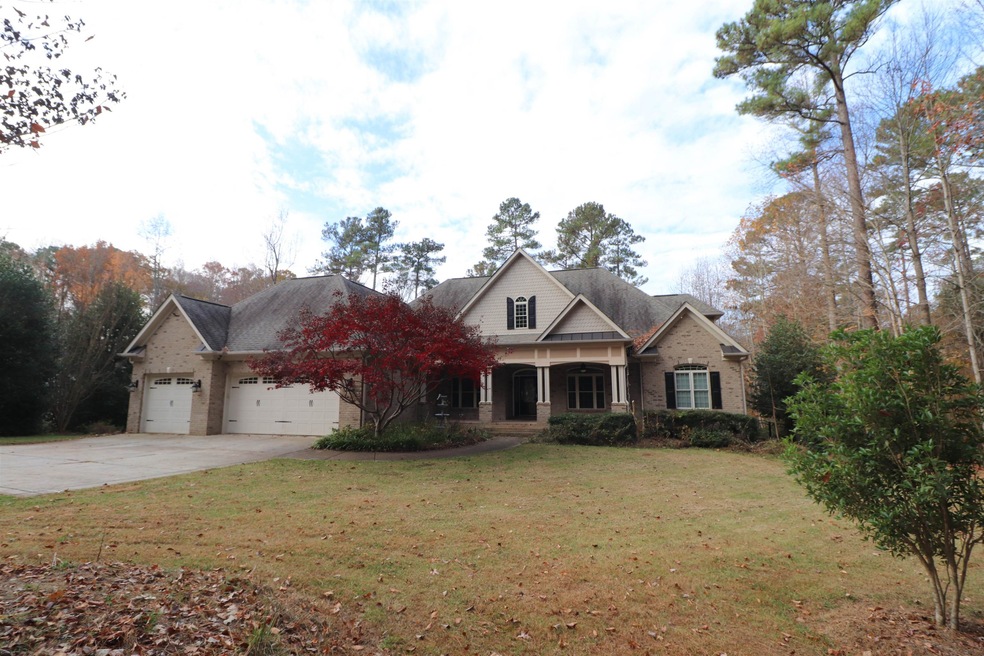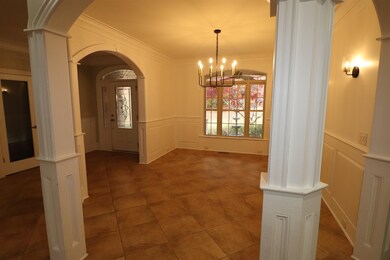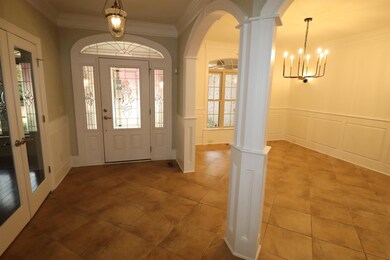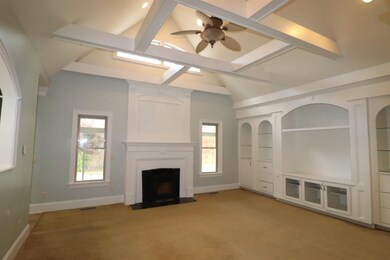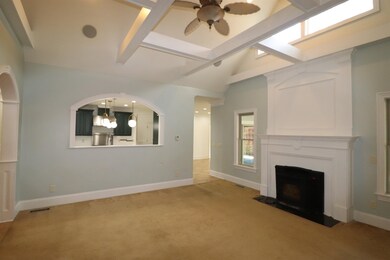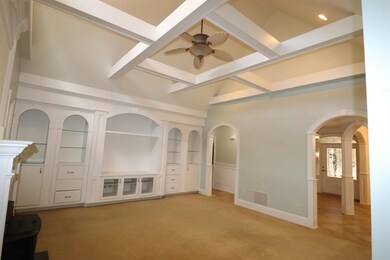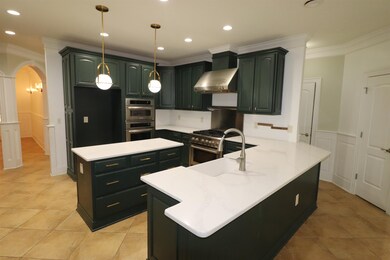
8605 Mangum Dairy Rd Wake Forest, NC 27587
Falls Lake NeighborhoodHighlights
- In Ground Pool
- Craftsman Architecture
- Attic
- North Forest Pines Elementary School Rated A
- Cathedral Ceiling
- Mud Room
About This Home
As of March 2024Elegant estate designed for entertaining. Gourmet kitchen with large island, quartz counters & ample cabinets. Grand owners suite with glamour bath featuring bath tub built for two & elegant shower with two shower heads. Superb entry to arched columns for to the dining room. Entertain in the soaring family room with a stylish fireplace. Each bedroom is en suite with direct access to a bath & abundant closets. Private wooded back yard with an outdoor kitchen & big swimming pool & storage building. Big home office adjacent to the entry for minimal intrusion by business guests. Massive walk up attic covers the entire house. The sunroom was converted from a screen porch by a former owner who applied for permits but did not complete the required inspections, which affects 392 sq. ft. of finished area. The shed had a permit applied for but the required inspections were not completed.
Home Details
Home Type
- Single Family
Est. Annual Taxes
- $4,623
Year Built
- Built in 2007
Lot Details
- 1.33 Acre Lot
- Lot Dimensions are 370'x158'x361'x151'
HOA Fees
- $38 Monthly HOA Fees
Parking
- 2 Car Attached Garage
- Private Driveway
Home Design
- Craftsman Architecture
- Traditional Architecture
- Brick Exterior Construction
- Wood Siding
- Shake Siding
- Vinyl Siding
Interior Spaces
- 3,930 Sq Ft Home
- 1-Story Property
- Cathedral Ceiling
- Ceiling Fan
- Mud Room
- Family Room with Fireplace
- Breakfast Room
- Home Office
- Unfinished Attic
Kitchen
- Gas Range
- Range Hood
- Microwave
- Dishwasher
Flooring
- Carpet
- Tile
Bedrooms and Bathrooms
- 4 Bedrooms
- Walk-In Closet
- In-Law or Guest Suite
- Soaking Tub
- Shower Only
- Walk-in Shower
Laundry
- Laundry Room
- Laundry on main level
Pool
- In Ground Pool
Schools
- N Forest Pines Elementary School
- Wakefield Middle School
- Wakefield High School
Utilities
- Forced Air Heating and Cooling System
- Well
- Propane Water Heater
- Septic Tank
- Cable TV Available
Community Details
- Association fees include unknown
- See Remarks Association, Phone Number (919) 555-1212
- Covington Ridge Subdivision
Listing and Financial Details
- REO, home is currently bank or lender owned
Ownership History
Purchase Details
Home Financials for this Owner
Home Financials are based on the most recent Mortgage that was taken out on this home.Purchase Details
Home Financials for this Owner
Home Financials are based on the most recent Mortgage that was taken out on this home.Purchase Details
Home Financials for this Owner
Home Financials are based on the most recent Mortgage that was taken out on this home.Purchase Details
Home Financials for this Owner
Home Financials are based on the most recent Mortgage that was taken out on this home.Purchase Details
Home Financials for this Owner
Home Financials are based on the most recent Mortgage that was taken out on this home.Purchase Details
Similar Homes in Wake Forest, NC
Home Values in the Area
Average Home Value in this Area
Purchase History
| Date | Type | Sale Price | Title Company |
|---|---|---|---|
| Special Warranty Deed | $785,000 | None Listed On Document | |
| Warranty Deed | $890,000 | Shoaf Law Firm Pa | |
| Warranty Deed | $750,000 | None Available | |
| Warranty Deed | $540,000 | None Available | |
| Warranty Deed | $77,000 | None Available | |
| Warranty Deed | $150,000 | None Available |
Mortgage History
| Date | Status | Loan Amount | Loan Type |
|---|---|---|---|
| Open | $628,000 | New Conventional | |
| Previous Owner | $680,000 | New Conventional | |
| Previous Owner | $548,250 | New Conventional | |
| Previous Owner | $405,000 | New Conventional | |
| Previous Owner | $417,000 | New Conventional | |
| Previous Owner | $93,000 | Credit Line Revolving | |
| Previous Owner | $417,000 | New Conventional | |
| Previous Owner | $417,000 | Unknown | |
| Previous Owner | $136,723 | Credit Line Revolving | |
| Previous Owner | $60,000 | Credit Line Revolving | |
| Previous Owner | $525,000 | Construction |
Property History
| Date | Event | Price | Change | Sq Ft Price |
|---|---|---|---|---|
| 03/13/2024 03/13/24 | Sold | $785,000 | -1.9% | $200 / Sq Ft |
| 01/30/2024 01/30/24 | Pending | -- | -- | -- |
| 01/17/2024 01/17/24 | For Sale | $800,000 | 0.0% | $204 / Sq Ft |
| 01/17/2024 01/17/24 | Price Changed | $800,000 | -10.1% | $204 / Sq Ft |
| 01/05/2024 01/05/24 | Pending | -- | -- | -- |
| 12/15/2023 12/15/23 | Off Market | $890,000 | -- | -- |
| 11/21/2023 11/21/23 | For Sale | $840,000 | -5.6% | $214 / Sq Ft |
| 06/13/2022 06/13/22 | Sold | $890,000 | +1.7% | $226 / Sq Ft |
| 04/21/2022 04/21/22 | Pending | -- | -- | -- |
| 04/08/2022 04/08/22 | For Sale | $875,000 | -- | $222 / Sq Ft |
Tax History Compared to Growth
Tax History
| Year | Tax Paid | Tax Assessment Tax Assessment Total Assessment is a certain percentage of the fair market value that is determined by local assessors to be the total taxable value of land and additions on the property. | Land | Improvement |
|---|---|---|---|---|
| 2024 | $5,294 | $788,531 | $100,000 | $688,531 |
| 2023 | $4,624 | $590,484 | $70,000 | $520,484 |
| 2022 | $4,284 | $590,484 | $70,000 | $520,484 |
| 2021 | $4,115 | $582,706 | $70,000 | $512,706 |
| 2020 | $4,047 | $582,706 | $70,000 | $512,706 |
| 2019 | $4,435 | $540,617 | $68,000 | $472,617 |
| 2018 | $4,077 | $540,617 | $68,000 | $472,617 |
| 2017 | $3,864 | $540,617 | $68,000 | $472,617 |
| 2016 | $3,785 | $540,617 | $68,000 | $472,617 |
| 2015 | $4,203 | $602,318 | $80,000 | $522,318 |
| 2014 | $3,983 | $602,318 | $80,000 | $522,318 |
Agents Affiliated with this Home
-
Tim Burrell

Seller's Agent in 2024
Tim Burrell
RE/MAX United
(919) 812-5111
4 in this area
77 Total Sales
-
Shelley Welch

Buyer's Agent in 2024
Shelley Welch
Next Stage Realty
(919) 760-7363
4 in this area
57 Total Sales
-
W
Seller's Agent in 2022
Will Draper
Real Broker, LLC
-
Robert Joines
R
Buyer's Agent in 2022
Robert Joines
Keller Williams Realty
(828) 280-7235
4 in this area
57 Total Sales
Map
Source: Doorify MLS
MLS Number: 2543008
APN: 1812.02-87-7958-000
- 1609 Legacy Ridge Ln
- 1608 Legacy Ridge Ln
- 1725 Legacy Ridge Ln
- 8916 Grand Highland Way
- 1724 Legacy Ridge Ln
- 1641 Legacy Ridge Ln
- 9105 Overlook Crest Dr
- 1708 Legacy Ridge Ln
- 1712 Legacy Ridge Ln
- 9009 Meadow Pointe Ct
- 1644 Legacy Ridge Ln
- 9125 Overlook Crest Dr
- 1808 Stream Manor Ct
- 9004 Meadow Pointe Ct
- 1809 Stream Manor Ct
- 2005 Delphi Way
- 9004 Patmos Way
- 8208 Bella Oak Ct
- 913 Harrison Ridge Rd
- 1229 Perry Bluff Dr
