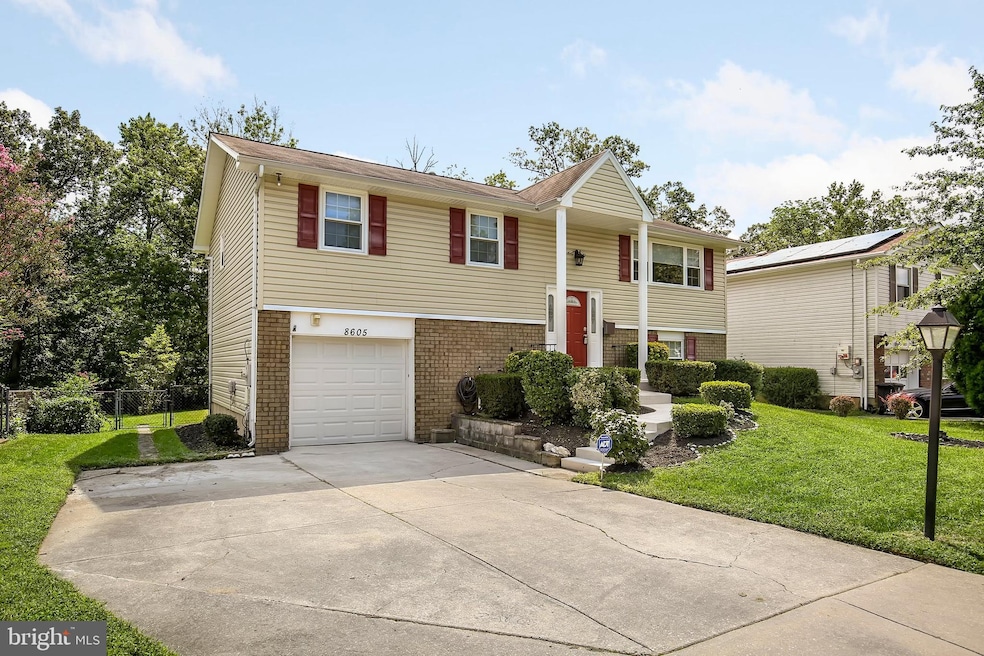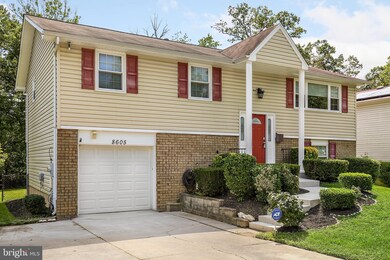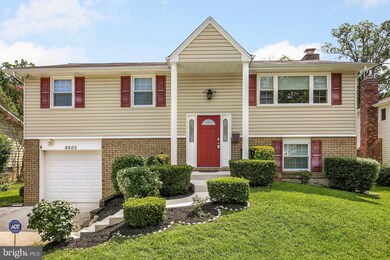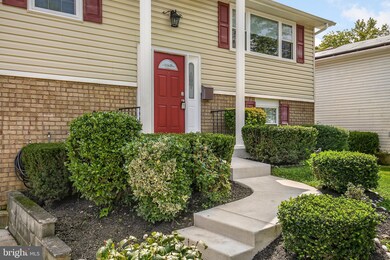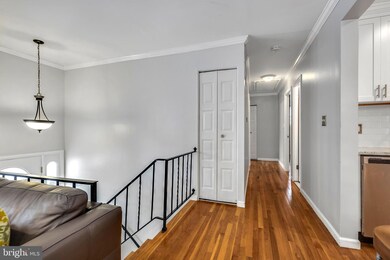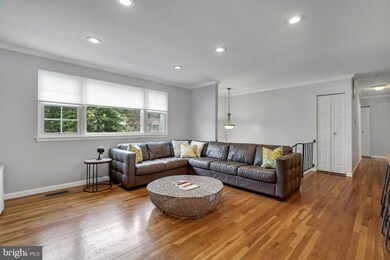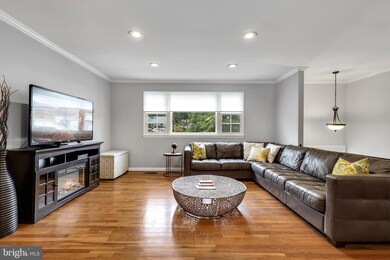
8605 Montpelier Dr Laurel, MD 20708
South Laurel NeighborhoodHighlights
- 1 Fireplace
- Stainless Steel Appliances
- Forced Air Heating and Cooling System
- No HOA
- 1 Car Attached Garage
About This Home
As of October 2020OFFER DEADLINE MONDAY 9/14 @ noon. Showings end at 6pm Sunday 9/13... This is THE ONE you've been waiting for! Thoughtfully renovated home with an open concept layout, two freshly renovated full bathrooms, hardwood floors and so many improvements. The main level boasts an open, totally renovated kitchen with beautiful granite countertops, stainless steel appliances, and modern, luxurious finishes. This kitchen renovation was well thought out and well-implemented with attention to detail and timelessly appealing, upscale finishes. Plenty of informal dining space at the 6 seat long breakfast bar as well as in the graciously sized dining area that opens to a deck & yard large enough to host a safe, socially distant housewarming party. Huge living room with large picture windows and recessed lighting. Three good sized bedrooms upstairs including a well-appointed owners suite with a freshly renovated full bath en-suite and two additional bedrooms that share another freshly renovated full bath. The daylight, walkout lower level also offers an inviting family room with a fireplace that creates a relaxed and welcoming space to dim the lights and enjoy movie night at home. Light & bright lower level also offers a sliding glass door that opens to your beautiful backyard, another bedroom that could also be a perfect home office as well as a half bath & access to your garage. Ideal location in Laurel with an amazing backyard that backs to a creek and trees creates a truly picturesque setting to enjoy the outdoors from the back porch swing with your coffee. This is a home you don't want to miss in an amazing location on a street that's undergoing a major beautification overhaul to even further improve this convenient location. At one end of the street is the historic Montpelier Mansion (Arts Center), where literary, visual and performing arts experiences are held for children and adults. Weekend outdoor concerts were common occurrences at this mansion. At the opposite end of the street is a neighborhood park and trail. Move right in and enjoy this beautiful home in an ideal location today while knowing you'll have the benefit of future street improvements tomorrow. Come see this home now, this one won't last!
Last Agent to Sell the Property
TTR Sotheby's International Realty Listed on: 09/11/2020

Home Details
Home Type
- Single Family
Est. Annual Taxes
- $4,291
Year Built
- Built in 1972
Lot Details
- 7,934 Sq Ft Lot
- Property is zoned R55
Parking
- 1 Car Attached Garage
- 2 Driveway Spaces
- Front Facing Garage
Home Design
- Split Foyer
Interior Spaces
- 1,176 Sq Ft Home
- Property has 2 Levels
- 1 Fireplace
- Stainless Steel Appliances
Bedrooms and Bathrooms
Finished Basement
- Walk-Out Basement
- Basement Fills Entire Space Under The House
- Basement Windows
Schools
- Montpelier Elementary School
- Dwight D. Eisenhower Middle School
- Laurel High School
Utilities
- Forced Air Heating and Cooling System
- Natural Gas Water Heater
Community Details
- No Home Owners Association
- Montpelier West Subdivision
Listing and Financial Details
- Tax Lot 7
- Assessor Parcel Number 17101132679
Ownership History
Purchase Details
Home Financials for this Owner
Home Financials are based on the most recent Mortgage that was taken out on this home.Purchase Details
Home Financials for this Owner
Home Financials are based on the most recent Mortgage that was taken out on this home.Purchase Details
Home Financials for this Owner
Home Financials are based on the most recent Mortgage that was taken out on this home.Purchase Details
Purchase Details
Home Financials for this Owner
Home Financials are based on the most recent Mortgage that was taken out on this home.Similar Homes in Laurel, MD
Home Values in the Area
Average Home Value in this Area
Purchase History
| Date | Type | Sale Price | Title Company |
|---|---|---|---|
| Deed | $410,000 | District Title A Corporation | |
| Interfamily Deed Transfer | -- | Freestate Title Consultants | |
| Deed | $250,000 | Brennan Title Company | |
| Deed | $250,000 | Brennan Title Company | |
| Interfamily Deed Transfer | -- | None Available | |
| Deed | $319,500 | -- |
Mortgage History
| Date | Status | Loan Amount | Loan Type |
|---|---|---|---|
| Open | $397,700 | New Conventional | |
| Previous Owner | $30,000 | Credit Line Revolving | |
| Previous Owner | $264,000 | New Conventional | |
| Previous Owner | $243,662 | FHA | |
| Previous Owner | $255,600 | Purchase Money Mortgage | |
| Previous Owner | $25,000 | Stand Alone Second |
Property History
| Date | Event | Price | Change | Sq Ft Price |
|---|---|---|---|---|
| 10/09/2020 10/09/20 | Sold | $410,000 | +2.8% | $349 / Sq Ft |
| 09/14/2020 09/14/20 | Pending | -- | -- | -- |
| 09/11/2020 09/11/20 | For Sale | $399,000 | +59.6% | $339 / Sq Ft |
| 04/30/2012 04/30/12 | Sold | $250,000 | 0.0% | $122 / Sq Ft |
| 03/06/2012 03/06/12 | Pending | -- | -- | -- |
| 02/19/2012 02/19/12 | For Sale | $249,900 | -- | $122 / Sq Ft |
Tax History Compared to Growth
Tax History
| Year | Tax Paid | Tax Assessment Tax Assessment Total Assessment is a certain percentage of the fair market value that is determined by local assessors to be the total taxable value of land and additions on the property. | Land | Improvement |
|---|---|---|---|---|
| 2024 | $6,321 | $398,533 | $0 | $0 |
| 2023 | $5,812 | $364,367 | $0 | $0 |
| 2022 | $5,305 | $330,200 | $100,700 | $229,500 |
| 2021 | $5,155 | $320,133 | $0 | $0 |
| 2020 | $5,005 | $310,067 | $0 | $0 |
| 2019 | $4,296 | $300,000 | $100,300 | $199,700 |
| 2018 | $4,432 | $281,000 | $0 | $0 |
| 2017 | $4,009 | $262,000 | $0 | $0 |
| 2016 | -- | $243,000 | $0 | $0 |
| 2015 | $3,876 | $243,000 | $0 | $0 |
| 2014 | $3,876 | $243,000 | $0 | $0 |
Agents Affiliated with this Home
-
Amanda Crowley-Lasko

Seller's Agent in 2020
Amanda Crowley-Lasko
TTR Sotheby's International Realty
(202) 255-7996
4 in this area
159 Total Sales
-
Sonya Estevez
S
Buyer's Agent in 2020
Sonya Estevez
RE/MAX
(202) 277-5222
1 in this area
54 Total Sales
-
Terri Shipp

Seller's Agent in 2012
Terri Shipp
Long & Foster
(301) 873-4769
24 in this area
37 Total Sales
-
N
Buyer's Agent in 2012
Non Member Member
Metropolitan Regional Information Systems
Map
Source: Bright MLS
MLS Number: MDPG580586
APN: 10-1132679
- 8485 Imperial Dr
- 8906 Eastbourne Ln
- 12505 Carland Place
- 0 Larchdale Rd Unit MDPG2054450
- 9208 Twin Hill Ln
- 12412 Mount Pleasant Dr
- 13501 Oaklands Manor Dr
- 7716 Blue Point Ave
- 8033 Alloway Ln
- 13403 Briarwood Dr
- 11909 Orvis Way
- 13407 Kiama Ct
- 7705 White Sands Way
- 12513 Laurel Bowie Rd
- 11727 Tuscany Dr
- 9015 Horton Rd
- 11709 Tuscany Dr
- 8916 Briarcroft Ln
- 11607 Admiral Ct
- 7510 Burdette Way
