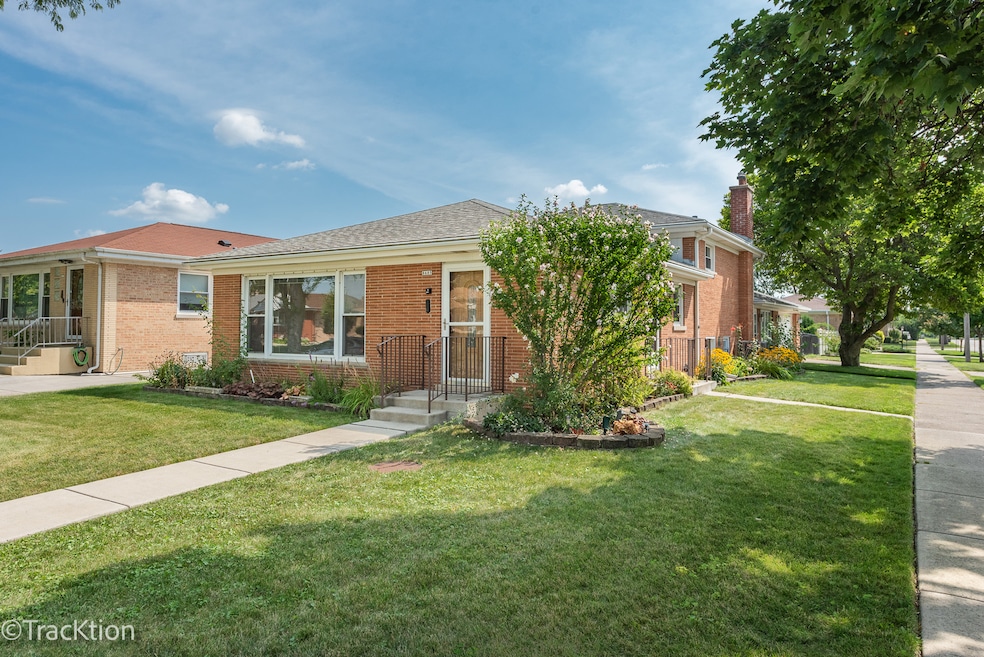
8605 N Merrill St Niles, IL 60714
Oak Park NeighborhoodEstimated payment $3,113/month
Highlights
- Property is near a park
- Wood Flooring
- Corner Lot
- Maine East High School Rated A
- Main Floor Bedroom
- Built-In Features
About This Home
Welcome to this charming family home in Niles. This 4-bedroom 2-bath all brick split-level is just waiting for a new owner! Main level offers large living room, kitchen with eating area and bedroom ideal for in-law space, den or home office. 2nd level offers 3 generous size bedrooms with hardwood floors and a bathroom. Lower level offers a huge family room with built-ins, laundry room/storage room and utility room and walkout/access to breezeway. The breezeway is very versatile and connects the brick home and the 2-car brick garage. The home has a patio with an attached grill and gas line and a fenced-in side yard. Property being sold AS-IS! Close to school, parks, shopping, dining and convenient highway access. Hurry make your appointment today!
Home Details
Home Type
- Single Family
Est. Annual Taxes
- $7,802
Year Built
- Built in 1961
Lot Details
- Fenced
- Corner Lot
- Paved or Partially Paved Lot
Parking
- 2 Car Garage
- Driveway
- Parking Included in Price
Home Design
- Split Level Home
- Brick Exterior Construction
- Asphalt Roof
- Concrete Perimeter Foundation
Interior Spaces
- 1,511 Sq Ft Home
- Built-In Features
- Ceiling Fan
- Blinds
- Window Screens
- Family Room
- Living Room
- Dining Room
- Storm Doors
- Gas Cooktop
Flooring
- Wood
- Vinyl
Bedrooms and Bathrooms
- 4 Bedrooms
- 4 Potential Bedrooms
- Main Floor Bedroom
- 2 Full Bathrooms
Laundry
- Laundry Room
- Dryer
- Washer
- Sink Near Laundry
Basement
- Partial Basement
- Finished Basement Bathroom
Outdoor Features
- Patio
- Breezeway
Location
- Property is near a park
Utilities
- Forced Air Heating and Cooling System
- Heating System Uses Natural Gas
- Lake Michigan Water
Listing and Financial Details
- Senior Tax Exemptions
- Homeowner Tax Exemptions
Map
Home Values in the Area
Average Home Value in this Area
Tax History
| Year | Tax Paid | Tax Assessment Tax Assessment Total Assessment is a certain percentage of the fair market value that is determined by local assessors to be the total taxable value of land and additions on the property. | Land | Improvement |
|---|---|---|---|---|
| 2024 | $7,802 | $33,597 | $6,777 | $26,820 |
| 2023 | $7,282 | $36,249 | $6,777 | $29,472 |
| 2022 | $7,282 | $36,249 | $6,777 | $29,472 |
| 2021 | $5,955 | $26,517 | $4,774 | $21,743 |
| 2020 | $5,744 | $26,517 | $4,774 | $21,743 |
| 2019 | $5,612 | $29,464 | $4,774 | $24,690 |
| 2018 | $6,919 | $32,128 | $4,158 | $27,970 |
| 2017 | $8,484 | $32,128 | $4,158 | $27,970 |
| 2016 | $7,916 | $32,128 | $4,158 | $27,970 |
| 2015 | $7,919 | $29,441 | $3,542 | $25,899 |
| 2014 | $7,640 | $29,441 | $3,542 | $25,899 |
| 2013 | $6,354 | $29,441 | $3,542 | $25,899 |
Property History
| Date | Event | Price | Change | Sq Ft Price |
|---|---|---|---|---|
| 08/10/2025 08/10/25 | Pending | -- | -- | -- |
| 08/08/2025 08/08/25 | For Sale | $449,900 | -- | $298 / Sq Ft |
Mortgage History
| Date | Status | Loan Amount | Loan Type |
|---|---|---|---|
| Closed | $50,000 | Future Advance Clause Open End Mortgage | |
| Closed | $50,000 | Unknown | |
| Closed | $26,000 | Unknown | |
| Closed | $40,550 | Unknown | |
| Closed | $19,000 | Unknown |
Similar Homes in the area
Source: Midwest Real Estate Data (MRED)
MLS Number: 12441191
APN: 09-24-105-067-0000
- 8623 N Ozanam Ave
- 7710 W Dempster St Unit 304
- 8821 N Washington St Unit F
- 8827 N Washington St Unit B
- 8906 N Wisner St
- 8909 N Washington St Unit E
- 8936 N Elmore St
- 8532 N Olcott Ave
- 8281 N Washington St
- 8809 Oleander Ave
- 8242 N Wisner St
- 8802 Olcott Ave
- 7906 Churchill St
- 8654 N Oketo Ave
- 8223 N Washington St
- 7621 Churchill St
- 8718 N Oketo Ave
- 8803 N Grand St
- 8311 N Olcott Ave
- 7415 W Main St






