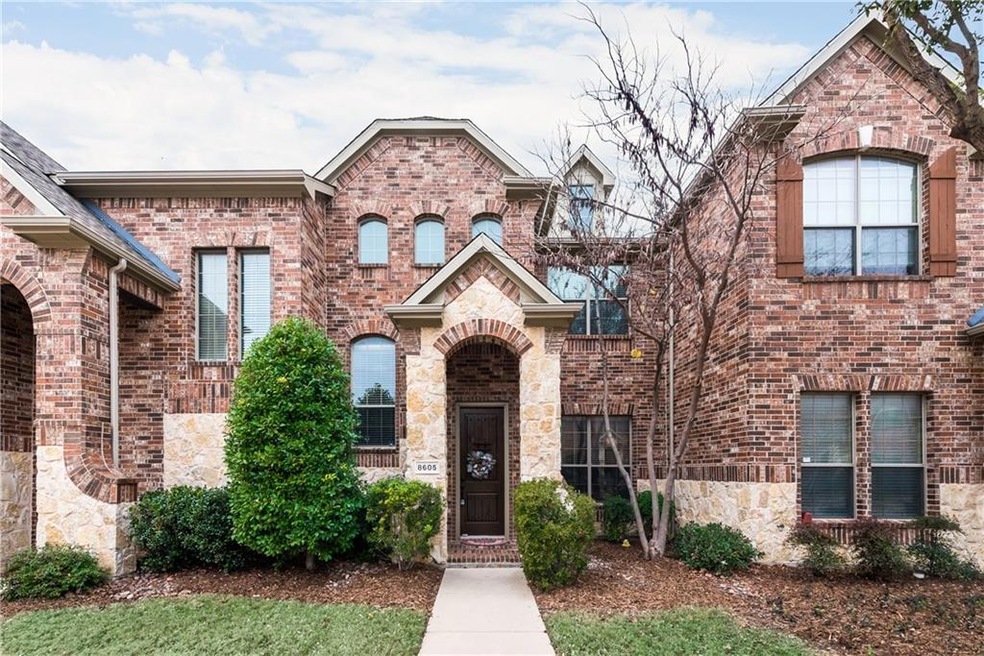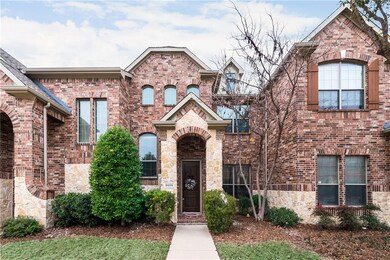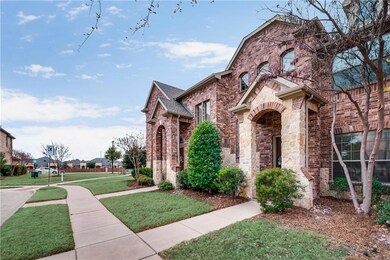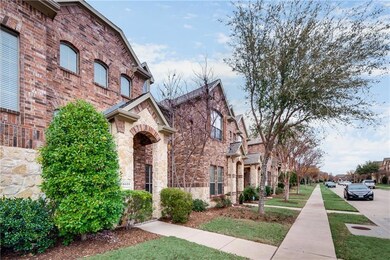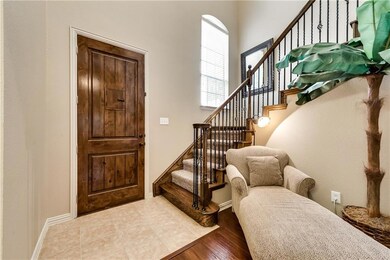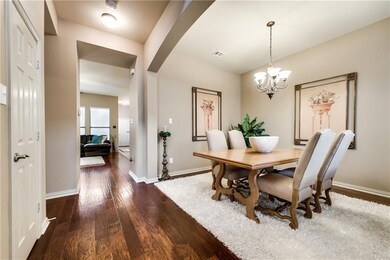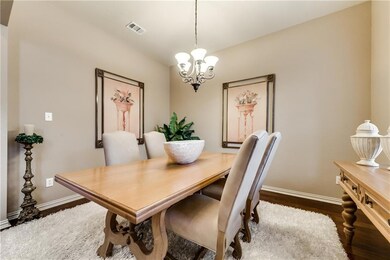
8605 Naomi St Plano, TX 75024
White Rock Creek NeighborhoodHighlights
- Outdoor Pool
- Vaulted Ceiling
- Plantation Shutters
- Borchardt Elementary School Rated A
- Wood Flooring
- Home Security System
About This Home
As of July 2023MULTIPLE OFFERS HAVE BEEN RECEIVED. Please have all offers submitted to Robyn Brandenburg by 10AM CST, January 1st, 2018.
(The Enclaves at Willow Crest) Beautiful and immaculately maintained custom built town home in the desired area of Plano. (Frisco ISD.) Located near The Shops of Legacy and Stonebriar Mall. Brick and stone front with beautiful landscaping. In this home, you will find 2 bedrooms, 2.5 baths, a breakfast room, dining room, and a stunning two story entry way. The master has spectacular two story closet, garden tub & separate shower. This beauty also has a private patio, and a 2 car garage.
Last Agent to Sell the Property
Robyn Brandenburg
C21 Fine Homes Judge Fite License #0678250 Listed on: 12/27/2017
Last Buyer's Agent
Michael Burch
Keller Williams Realty License #0644009
Townhouse Details
Home Type
- Townhome
Est. Annual Taxes
- $5,155
Year Built
- Built in 2008
HOA Fees
- $200 Monthly HOA Fees
Parking
- 2 Car Garage
Home Design
- Half Duplex
- Brick Exterior Construction
- Slab Foundation
- Composition Roof
Interior Spaces
- 1,629 Sq Ft Home
- 2-Story Property
- Vaulted Ceiling
- Decorative Lighting
- Plantation Shutters
- Home Security System
Kitchen
- Electric Oven
- Electric Cooktop
- Dishwasher
Flooring
- Wood
- Carpet
- Ceramic Tile
Bedrooms and Bathrooms
- 2 Bedrooms
Schools
- Borchardt Elementary School
- Fowler Middle School
- Liberty High School
Utilities
- Central Heating and Cooling System
- Heating System Uses Natural Gas
- Cable TV Available
Additional Features
- Outdoor Pool
- 2,047 Sq Ft Lot
Community Details
- Association fees include full use of facilities, ground maintenance, maintenance structure
- Willow Crest HOA, Phone Number (469) 562-8190
- Pasquinellis Willow Crest Ph 4 Subdivision
- Mandatory home owners association
Listing and Financial Details
- Legal Lot and Block 18 / C
- Assessor Parcel Number R949400C01801
- $5,908 per year unexempt tax
Ownership History
Purchase Details
Home Financials for this Owner
Home Financials are based on the most recent Mortgage that was taken out on this home.Purchase Details
Home Financials for this Owner
Home Financials are based on the most recent Mortgage that was taken out on this home.Purchase Details
Home Financials for this Owner
Home Financials are based on the most recent Mortgage that was taken out on this home.Purchase Details
Home Financials for this Owner
Home Financials are based on the most recent Mortgage that was taken out on this home.Purchase Details
Home Financials for this Owner
Home Financials are based on the most recent Mortgage that was taken out on this home.Similar Homes in Plano, TX
Home Values in the Area
Average Home Value in this Area
Purchase History
| Date | Type | Sale Price | Title Company |
|---|---|---|---|
| Deed | -- | Alamo Title Company | |
| Warranty Deed | -- | None Listed On Document | |
| Vendors Lien | -- | Tiago Title Llc | |
| Vendors Lien | -- | Ct | |
| Vendors Lien | -- | Stnt |
Mortgage History
| Date | Status | Loan Amount | Loan Type |
|---|---|---|---|
| Open | $315,075 | New Conventional | |
| Previous Owner | $0 | New Conventional | |
| Previous Owner | $276,450 | New Conventional | |
| Previous Owner | $154,320 | New Conventional | |
| Previous Owner | $173,840 | Purchase Money Mortgage |
Property History
| Date | Event | Price | Change | Sq Ft Price |
|---|---|---|---|---|
| 07/28/2023 07/28/23 | Sold | -- | -- | -- |
| 06/27/2023 06/27/23 | Pending | -- | -- | -- |
| 05/17/2023 05/17/23 | For Sale | $438,000 | +51.0% | $269 / Sq Ft |
| 01/31/2018 01/31/18 | Sold | -- | -- | -- |
| 01/01/2018 01/01/18 | Pending | -- | -- | -- |
| 12/27/2017 12/27/17 | For Sale | $290,000 | -- | $178 / Sq Ft |
Tax History Compared to Growth
Tax History
| Year | Tax Paid | Tax Assessment Tax Assessment Total Assessment is a certain percentage of the fair market value that is determined by local assessors to be the total taxable value of land and additions on the property. | Land | Improvement |
|---|---|---|---|---|
| 2023 | $5,155 | $345,970 | $104,500 | $282,351 |
| 2022 | $5,061 | $314,518 | $85,500 | $257,318 |
| 2021 | $5,613 | $285,925 | $71,250 | $214,675 |
| 2020 | $5,847 | $286,258 | $71,250 | $215,008 |
| 2019 | $6,300 | $291,373 | $71,250 | $220,123 |
| 2018 | $6,298 | $286,179 | $71,250 | $214,929 |
| 2017 | $5,908 | $273,518 | $66,500 | $207,018 |
| 2016 | $5,439 | $249,431 | $57,000 | $192,431 |
| 2015 | $4,207 | $221,886 | $47,500 | $174,386 |
Agents Affiliated with this Home
-
Perla Paniagua

Seller's Agent in 2023
Perla Paniagua
Monument Realty
(817) 917-5356
1 in this area
52 Total Sales
-
Beverly Lu

Buyer's Agent in 2023
Beverly Lu
Ebby Halliday
(469) 988-4888
1 in this area
43 Total Sales
-
R
Seller's Agent in 2018
Robyn Brandenburg
C21 Fine Homes Judge Fite
-
M
Buyer's Agent in 2018
Michael Burch
Keller Williams Realty
Map
Source: North Texas Real Estate Information Systems (NTREIS)
MLS Number: 13748765
APN: R-9494-00C-0180-1
- 8623 Naomi St
- 4673 Cecile Rd
- 8730 Isaac St
- 4528 Cinema St
- 4548 Mona Lisa Ln
- 4536 Mona Lisa Ln
- 4639 Saginaw Ct
- 4532 Cinema St
- 4669 Lucient Cir
- 4526 Mona Lisa Ln
- 4573 Oak Shores Dr
- 4676 Crystal Creek Dr
- 4562 Sycamore Dr
- 8516 Brompton Dr
- 4541 Cinema St
- 4656 Perthshire Ct
- 4541 Woodsboro Ln
- 8605 Hunters Trace Ln
- 8621 Hunters Trace Ln
- 4637 Penelope Ln
