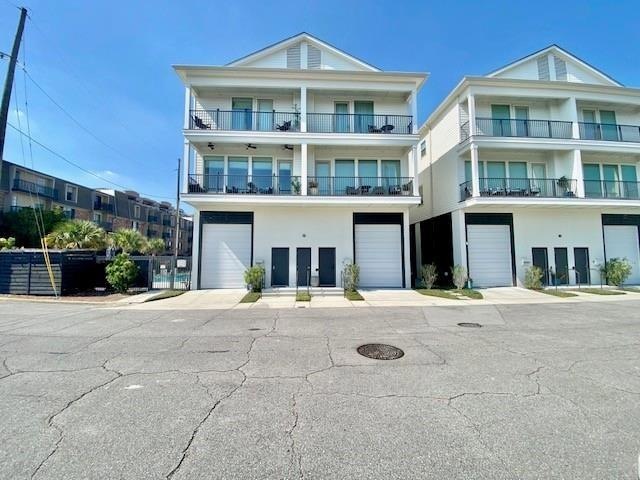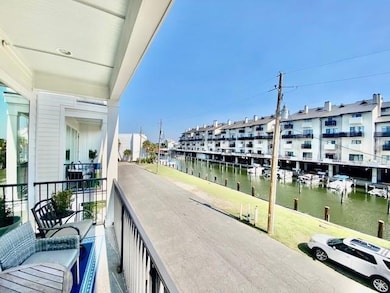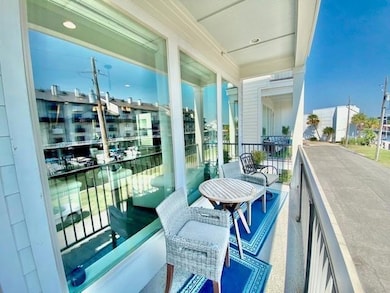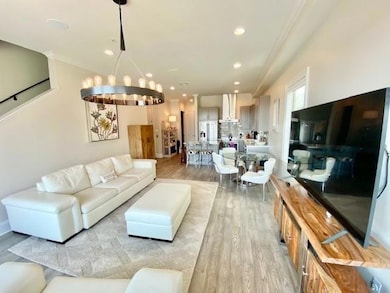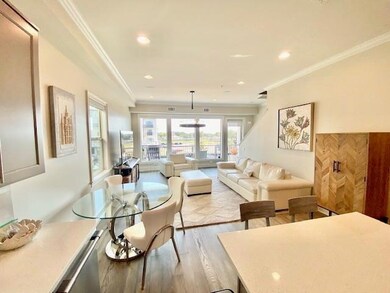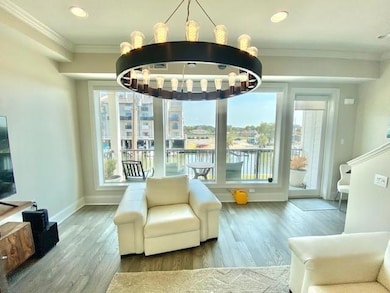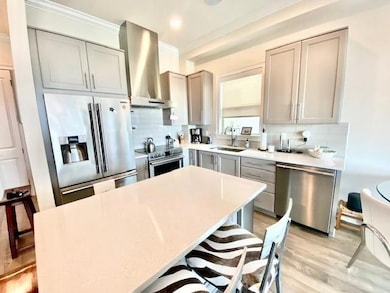8605 Pontchartrain Blvd Unit 4A New Orleans, LA 70124
West End NeighborhoodEstimated payment $4,434/month
Highlights
- In Ground Pool
- Canal Access
- Stainless Steel Appliances
- Waterfront
- Granite Countertops
- Balcony
About This Home
This stunning 2 bedroom, 2.5 bath waterfront condo is located in the New Orleans Marina and offers pure luxury! The large, open living area is filled with natural light and gives you a "breath of fresh air" feeling...great for entertaining! **New HVAC and upgraded vent hood system! And with engineered wood throughout, upgraded stainless steel appliances in a chef's kitchen, in unit washer and dryer, spacious living area, walk in closets, en suite baths, high ceilings, lovely balcony, ample car storage, EV outlet and private elevator, this is truly a dream home! let's not forget about the beautiful in ground pool! Surrounded by restaurants and entertainment, this one is a MUST SEE!
Property Details
Home Type
- Condominium
Est. Annual Taxes
- $5,815
Year Built
- Built in 2018
Lot Details
- Waterfront
- Property is in excellent condition
HOA Fees
- $1,050 Monthly HOA Fees
Parking
- Garage
Home Design
- Entry on the 2nd floor
- Raised Foundation
- Reflective Roof
- Metal Roof
- HardiePlank Type
Interior Spaces
- 1,750 Sq Ft Home
- Property has 3 Levels
- Wired For Sound
- Home Security System
Kitchen
- Oven
- Range
- Microwave
- Dishwasher
- Stainless Steel Appliances
- Granite Countertops
Bedrooms and Bathrooms
- 2 Bedrooms
Laundry
- Laundry in unit
- Dryer
- Washer
Outdoor Features
- Canal Access
- Balcony
Additional Features
- City Lot
- Central Heating and Cooling System
Listing and Financial Details
- Assessor Parcel Number K/105
Community Details
Overview
- Association fees include common areas, water
- 16 Units
- The Tides Association
Amenities
- Common Area
- Elevator
Recreation
- Community Pool
Pet Policy
- Dogs and Cats Allowed
Map
Home Values in the Area
Average Home Value in this Area
Tax History
| Year | Tax Paid | Tax Assessment Tax Assessment Total Assessment is a certain percentage of the fair market value that is determined by local assessors to be the total taxable value of land and additions on the property. | Land | Improvement |
|---|---|---|---|---|
| 2025 | $5,815 | $41,400 | $0 | $41,400 |
| 2024 | $5,547 | $41,400 | $0 | $41,400 |
| 2023 | $6,243 | $46,700 | $0 | $46,700 |
| 2022 | $6,243 | $44,370 | $0 | $44,370 |
| 2021 | $5,758 | $40,000 | $0 | $40,000 |
| 2020 | $5,815 | $40,000 | $0 | $40,000 |
Property History
| Date | Event | Price | List to Sale | Price per Sq Ft | Prior Sale |
|---|---|---|---|---|---|
| 10/13/2025 10/13/25 | Pending | -- | -- | -- | |
| 09/13/2025 09/13/25 | For Sale | $550,000 | +29.4% | $314 / Sq Ft | |
| 07/26/2019 07/26/19 | Sold | -- | -- | -- | View Prior Sale |
| 06/26/2019 06/26/19 | Pending | -- | -- | -- | |
| 03/28/2018 03/28/18 | For Sale | $425,000 | -- | $243 / Sq Ft |
Purchase History
| Date | Type | Sale Price | Title Company |
|---|---|---|---|
| Cash Sale Deed | $467,000 | Bayou Title Inc | |
| Deed | $454,325 | Crescent Title Llc |
Mortgage History
| Date | Status | Loan Amount | Loan Type |
|---|---|---|---|
| Previous Owner | $408,893 | Adjustable Rate Mortgage/ARM |
Source: ROAM MLS
MLS Number: 2522174
APN: 7-16-5-254-47
- 8654 Pontchartrain Blvd Unit 18
- 8654 Pontchartrain Blvd Unit 14
- 7300 Lakeshore Dr Unit 29
- 7300 Lakeshore Dr Unit 4
- 7300 Lakeshore Dr Unit 16
- 7300 Lakeshore Dr Unit 31
- 7300 Lakeshore Dr Unit 6
- 7300 Lakeshore Dr Unit 2
- 158 S Roadway St
- 224 S Roadway St Unit 17
- 224 S Roadway None Unit 17
- 232 Lake Marina Ave Unit 5A
- 232 Lake Marina Ave Unit 10D
- 232 Lake Marina Ave Unit 4C
- 232 Lake Marina Ave Unit 5D
- 248 S Roadway St Unit 23
- 300 Lake Marina Ave Unit 8A
- 300 Lake Marina Ave Unit 7C
