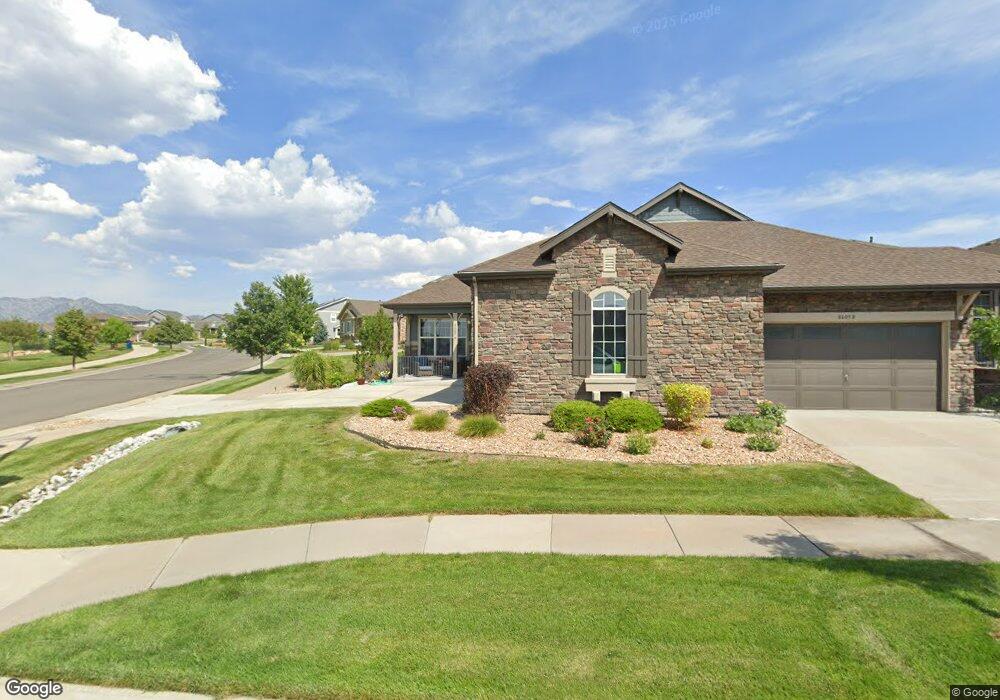8605 Rogers Way Unit B Arvada, CO 80007
Leyden Rock NeighborhoodEstimated Value: $673,000 - $748,000
3
Beds
3
Baths
2,603
Sq Ft
$277/Sq Ft
Est. Value
About This Home
This home is located at 8605 Rogers Way Unit B, Arvada, CO 80007 and is currently estimated at $721,629, approximately $277 per square foot. 8605 Rogers Way Unit B is a home located in Jefferson County with nearby schools including Meiklejohn Elementary School, Wayne Carle Middle School, and Ralston Valley Senior High School.
Ownership History
Date
Name
Owned For
Owner Type
Purchase Details
Closed on
Jun 4, 2020
Sold by
Dantinne Christopher John
Bought by
Omara Michael and Omara Brenda
Current Estimated Value
Home Financials for this Owner
Home Financials are based on the most recent Mortgage that was taken out on this home.
Original Mortgage
$430,000
Outstanding Balance
$381,162
Interest Rate
3.2%
Mortgage Type
New Conventional
Estimated Equity
$340,467
Purchase Details
Closed on
May 31, 2017
Sold by
Calatlantic Group Inc
Bought by
Dantinne Christopher John
Home Financials for this Owner
Home Financials are based on the most recent Mortgage that was taken out on this home.
Original Mortgage
$339,900
Interest Rate
3.97%
Mortgage Type
New Conventional
Purchase Details
Closed on
Aug 27, 2015
Sold by
Cambridge In The Foothills Condominium A
Bought by
Millar Walter L and Miller Lois L
Create a Home Valuation Report for This Property
The Home Valuation Report is an in-depth analysis detailing your home's value as well as a comparison with similar homes in the area
Home Values in the Area
Average Home Value in this Area
Purchase History
| Date | Buyer | Sale Price | Title Company |
|---|---|---|---|
| Omara Michael | $494,000 | First American Title | |
| Dantinne Christopher John | $539,900 | Calatlantic Title Inc | |
| Millar Walter L | -- | None Available |
Source: Public Records
Mortgage History
| Date | Status | Borrower | Loan Amount |
|---|---|---|---|
| Open | Omara Michael | $430,000 | |
| Previous Owner | Dantinne Christopher John | $339,900 |
Source: Public Records
Tax History Compared to Growth
Tax History
| Year | Tax Paid | Tax Assessment Tax Assessment Total Assessment is a certain percentage of the fair market value that is determined by local assessors to be the total taxable value of land and additions on the property. | Land | Improvement |
|---|---|---|---|---|
| 2024 | $6,000 | $39,867 | $6,388 | $33,479 |
| 2023 | $6,000 | $39,867 | $6,388 | $33,479 |
| 2022 | $5,182 | $32,400 | $6,138 | $26,262 |
| 2021 | $5,292 | $33,333 | $6,315 | $27,018 |
| 2020 | $4,825 | $30,738 | $6,929 | $23,809 |
| 2019 | $4,785 | $30,738 | $6,929 | $23,809 |
| 2018 | $4,508 | $28,539 | $8,384 | $20,155 |
| 2017 | $4,272 | $28,539 | $8,384 | $20,155 |
| 2016 | $4,328 | $29,314 | $10,369 | $18,945 |
| 2015 | $395 | $29,314 | $10,369 | $18,945 |
| 2014 | $395 | $2,572 | $2,572 | $0 |
Source: Public Records
Map
Nearby Homes
- 8625 Rogers Way Unit B
- 16908 W 86th Ave
- 8448 Violet Ct
- 16096 W 84th Ln
- 8169 Quaker St
- 17164 W 91st Ln
- 17122 W 91st Ln
- 17117 W 91st Ln
- 17152 W 91st Ln
- 17154 W 91st Ln
- 17132 W 91st Ln
- 17142 W 91st Ln
- 17135 W 91st Ln
- 17145 W 91st Ln
- 17055 W 92nd Loop
- 17215 W 91st Ln
- 17126 W 92nd Loop
- 16965 W 92nd Loop
- 16955 W 92nd Loop
- Frontier Plan at Trailstone - Townhomes - The Westerly Collection
- 8615 Rogers Way Unit B
- 8615 Rogers Way Unit A
- 16717 W 86th Ave
- 8604 Rogers Way Unit B
- 8623 Rogers Way Unit B
- 8623 Rogers Way Unit A
- 16737 W 86th Ave
- 8614 Rogers Way Unit B
- 8614 Rogers Way Unit A
- 16722 W 86th Dr
- 16712 W 86th Dr
- 16702 W 86th Dr
- 8625 Rogers Way Unit A
- 16732 W 86th Dr
- 8624 Rogers Way Unit B
- 8624 Rogers Way Unit A
- 16692 W 86th Dr
- 16757 W 86th Ave
- 8635 Rogers Way Unit A
- 16762 W 86th Dr
