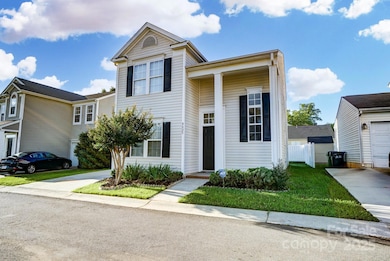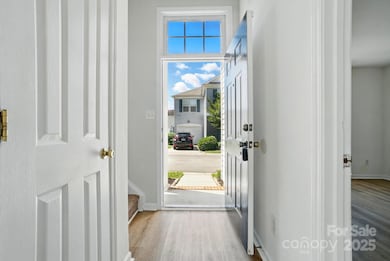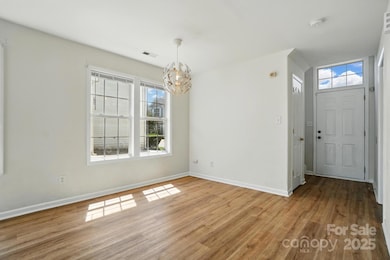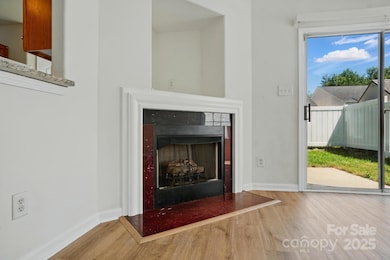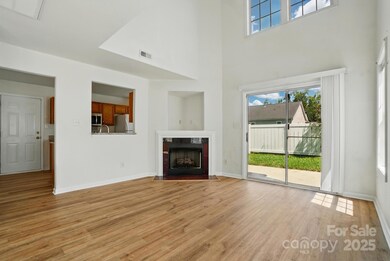
8605 Sawleaf Ct Charlotte, NC 28215
Silverwood NeighborhoodEstimated payment $1,923/month
Highlights
- Clubhouse
- 1 Car Attached Garage
- Central Air
- Recreation Facilities
- Patio
- Trails
About This Home
Welcome home to this beautifully maintained 3-bedroom property featuring a bright open-concept layout with soaring two-story ceilings and a cozy corner gas fireplace. New Roof Installed (2025) on 8/28/2025, HUGE UPGRADE! The main level boasts brand new LVP flooring (2025), granite countertops, a new range (2025), and a newer Trane HVAC (2022) and newer water heater (2025)—offering peace of mind and modern comfort. The kitchen is open and functional with a walk-in pantry and breakfast area, flowing seamlessly into the living space. The spacious primary suite is conveniently located on the main level with a private en-suite bathroom. Upstairs offers an oversized loft, two additional bedrooms, and a full guest bath—ideal for family or guests. Step outside to a large concrete patio and fully fenced backyard—perfect for entertaining, relaxing, or play. With thoughtful upgrades throughout and a move-in-ready design, this home offers the perfect blend of style, comfort, and convenience. Don’t miss your chance to own this turnkey gem!
Listing Agent
EXP Realty LLC Ballantyne Brokerage Phone: 704-778-5007 License #326014 Listed on: 05/24/2025

Home Details
Home Type
- Single Family
Est. Annual Taxes
- $2,467
Year Built
- Built in 2002
Lot Details
- Fenced
- Property is zoned MX-2
HOA Fees
- $58 Monthly HOA Fees
Parking
- 1 Car Attached Garage
- Driveway
Home Design
- Slab Foundation
- Vinyl Siding
Interior Spaces
- 2-Story Property
- Great Room with Fireplace
Kitchen
- Electric Oven
- Electric Range
- Dishwasher
- Disposal
Bedrooms and Bathrooms
- 2 Full Bathrooms
Outdoor Features
- Patio
Schools
- Reedy Creek Elementary School
- Northridge Middle School
- Rocky River High School
Utilities
- Central Air
- Vented Exhaust Fan
- Heat Pump System
- Electric Water Heater
Listing and Financial Details
- Assessor Parcel Number 108-065-88
Community Details
Overview
- Kingtree Residential Association
- Kingstree Subdivision
- Mandatory home owners association
Amenities
- Clubhouse
Recreation
- Recreation Facilities
- Community Playground
- Trails
Map
Home Values in the Area
Average Home Value in this Area
Tax History
| Year | Tax Paid | Tax Assessment Tax Assessment Total Assessment is a certain percentage of the fair market value that is determined by local assessors to be the total taxable value of land and additions on the property. | Land | Improvement |
|---|---|---|---|---|
| 2024 | $2,467 | $305,500 | $75,000 | $230,500 |
| 2023 | $2,467 | $305,500 | $75,000 | $230,500 |
| 2022 | $1,758 | $169,200 | $32,000 | $137,200 |
| 2021 | $1,747 | $169,200 | $32,000 | $137,200 |
| 2020 | $1,740 | $169,200 | $32,000 | $137,200 |
| 2019 | $1,724 | $169,200 | $32,000 | $137,200 |
| 2018 | $1,601 | $116,400 | $19,800 | $96,600 |
| 2017 | $1,570 | $116,400 | $19,800 | $96,600 |
| 2016 | $1,560 | $116,400 | $19,800 | $96,600 |
| 2015 | $1,549 | $116,400 | $19,800 | $96,600 |
| 2014 | $1,557 | $116,400 | $19,800 | $96,600 |
Property History
| Date | Event | Price | Change | Sq Ft Price |
|---|---|---|---|---|
| 08/27/2025 08/27/25 | Price Changed | $305,000 | +1.7% | $201 / Sq Ft |
| 07/15/2025 07/15/25 | Price Changed | $300,000 | -4.8% | $197 / Sq Ft |
| 06/12/2025 06/12/25 | Price Changed | $315,000 | -3.1% | $207 / Sq Ft |
| 05/27/2025 05/27/25 | Price Changed | $325,000 | -7.1% | $214 / Sq Ft |
| 05/24/2025 05/24/25 | For Sale | $350,000 | -- | $230 / Sq Ft |
Purchase History
| Date | Type | Sale Price | Title Company |
|---|---|---|---|
| Interfamily Deed Transfer | -- | None Available | |
| Deed | -- | None Available | |
| Trustee Deed | $138,936 | None Available | |
| Warranty Deed | $132,000 | -- |
Mortgage History
| Date | Status | Loan Amount | Loan Type |
|---|---|---|---|
| Open | $150,000 | New Conventional | |
| Closed | $73,800 | New Conventional | |
| Closed | $103,000 | Unknown | |
| Previous Owner | $130,275 | FHA |
Similar Homes in Charlotte, NC
Source: Canopy MLS (Canopy Realtor® Association)
MLS Number: 4263446
APN: 108-065-88
- 8337 Washoe Pine Ln
- 8424 Spirea Ct
- 8432 Spirea Ct
- 7643 Monarch Birch Ln
- 7623 Monarch Birch Ln
- 7619 Monarch Birch Ln
- 7711 Brisbane Ct
- 7707 Brisbane Ct
- 7702 Brisbane Ct
- 8229 Carob Tree Ln
- 8313 Carob Tree Ln
- 8259 Carob Tree Ln
- 8211 Carob Tree Ln
- 8809 Starnes Randall Rd
- 13413 Golden Apple Ct
- 8004 Stevie Oaks Ln
- 14038 Pinyon Pine Ln Unit 407
- 7315 Fig Ln
- 9562 Littleleaf Dr Unit 49562
- 7941 Mossycup Dr
- 8618 Sawleaf Ct
- 7844 Paper Birch Dr
- 6014 Fiddleleaf Ct
- 9013 Maidenhair Ct
- 7708 Grapetree Ct
- 7563 Monarch Birch Ln
- 8248 Carob Tree Ln
- 8139 Deodora Cedar Ln
- 14014 Pinyon Pine Ln
- 6817 Goldenwillow Dr
- 4009 Tulocay Ln
- 4213 Stockbrook Dr
- 6116 Hailstone Rd
- 9388 Hamel St
- 9408 Hamel St
- 7602 Galvin St
- 9022 Evans Woods Dr
- 9514 Hamel St
- 9629 Hamel St
- 9645 Hamel St

