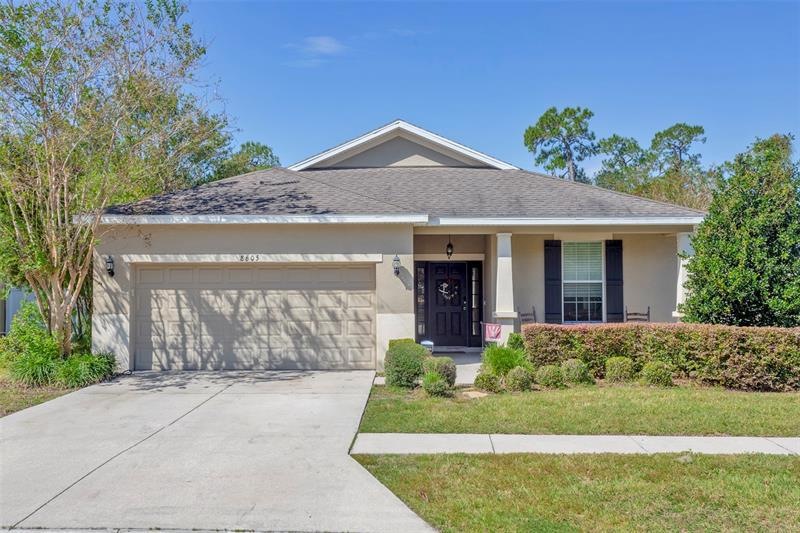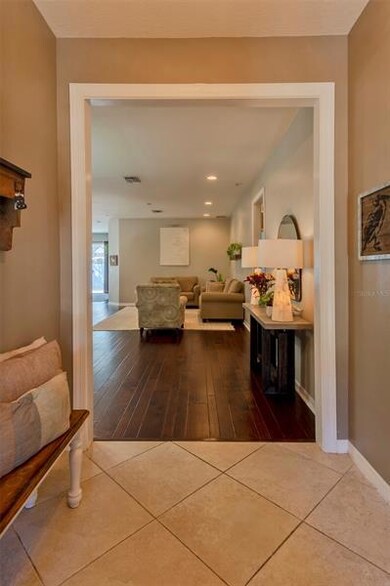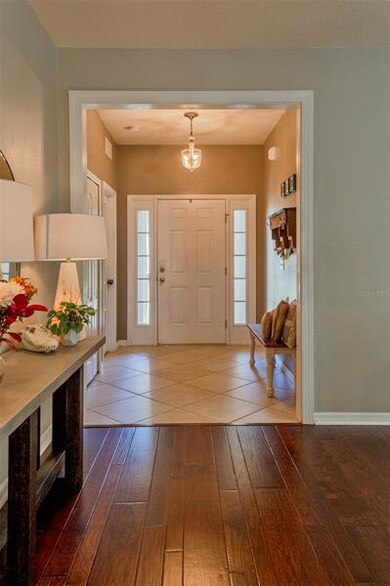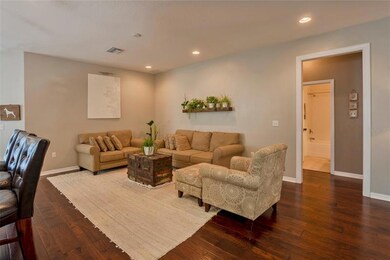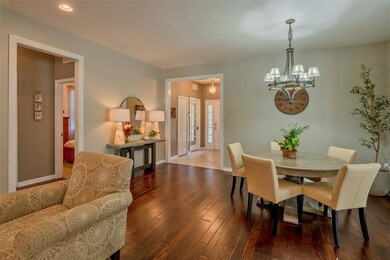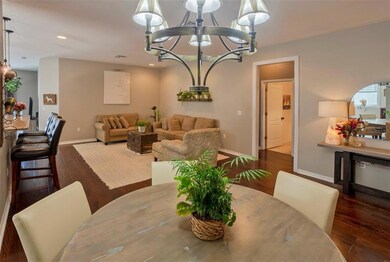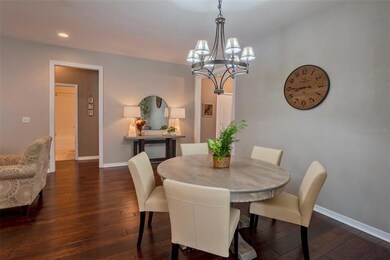
8605 Tidal Breeze Dr Riverview, FL 33569
Estimated Value: $389,000 - $417,000
Highlights
- In Ground Pool
- Open Floorplan
- Florida Architecture
- Boyette Springs Elementary School Rated A-
- Deck
- Wood Flooring
About This Home
As of December 2022PRICE REDUCTION! Welcome Home! When you step into the front door you'll know this feels like home. This well-maintained home sits on a corner lot offering four bedrooms two bathrooms, a separate dining area, and a pool. The home offers an open floor plan with the living room overlooking the saltwater pool. The kitchen features 42' espresso cabinets beautiful stone backsplash with granite countertops, stainless steel appliances, a breakfast bar, and a double oven. Recent upgrades include a new refrigerator and a new water heater If you are looking for a split floor plan this home has it! The front bedroom can be used as a bedroom or a den; the second and third bedroom has a bathroom between the two rooms while providing plenty of space for privacy. The primary bedroom is very spacious with room enough for a king-size bed; next enter the en suite and relax in your garden tub after a hard day at work. The backyard is perfect for family gatherings and offers a fenced-in side yard with room for a playhouse or just a plain family fun time. At this price this property won't last long! Call now for your private showing and start packing!
Last Agent to Sell the Property
KELLER WILLIAMS REALTY- PALM H License #3298355 Listed on: 10/10/2022

Home Details
Home Type
- Single Family
Est. Annual Taxes
- $4,000
Year Built
- Built in 2012
Lot Details
- 7,138 Sq Ft Lot
- West Facing Home
- Vinyl Fence
- Corner Lot
- Level Lot
- Irrigation
- Property is zoned RSC-4
HOA Fees
- $46 Monthly HOA Fees
Parking
- 2 Car Attached Garage
- Garage Door Opener
- Open Parking
Home Design
- Florida Architecture
- Slab Foundation
- Shingle Roof
- Block Exterior
Interior Spaces
- 1,857 Sq Ft Home
- 1-Story Property
- Open Floorplan
- Ceiling Fan
- Thermal Windows
- Blinds
- Sliding Doors
- Great Room
- Family Room Off Kitchen
- Inside Utility
- Laundry in unit
- Fire and Smoke Detector
Kitchen
- Eat-In Kitchen
- Range
- Dishwasher
- Stone Countertops
- Disposal
Flooring
- Wood
- Carpet
- Ceramic Tile
Bedrooms and Bathrooms
- 4 Bedrooms
- Split Bedroom Floorplan
- Walk-In Closet
- 2 Full Bathrooms
Pool
- In Ground Pool
- Gunite Pool
- Saltwater Pool
- Pool Sweep
Outdoor Features
- Deck
- Patio
- Porch
Schools
- Boyette Springs Elementary School
- Rodgers Middle School
- Riverview High School
Utilities
- Central Heating and Cooling System
- Thermostat
- High Speed Internet
- Cable TV Available
Community Details
- Association fees include ground maintenance
- Wise Property Management Association, Phone Number (813) 968-5665
- Riverplace Subdivision
- The community has rules related to deed restrictions, vehicle restrictions
Listing and Financial Details
- Down Payment Assistance Available
- Homestead Exemption
- Visit Down Payment Resource Website
- Legal Lot and Block 2 / 000002
- Assessor Parcel Number U 15 30 20 9AH 000002 00002.0
Ownership History
Purchase Details
Home Financials for this Owner
Home Financials are based on the most recent Mortgage that was taken out on this home.Purchase Details
Home Financials for this Owner
Home Financials are based on the most recent Mortgage that was taken out on this home.Purchase Details
Home Financials for this Owner
Home Financials are based on the most recent Mortgage that was taken out on this home.Purchase Details
Similar Homes in the area
Home Values in the Area
Average Home Value in this Area
Purchase History
| Date | Buyer | Sale Price | Title Company |
|---|---|---|---|
| Sierra Orlando | $400,000 | Search2close | |
| Thompson Michael B | $240,000 | Hillsborough Title Llc | |
| Smith James T | $172,515 | Dhi Title Of Florida Inc | |
| D R Horton Inc | $89,000 | Attorney |
Mortgage History
| Date | Status | Borrower | Loan Amount |
|---|---|---|---|
| Open | Sierra Orlando | $403,750 | |
| Closed | Sierra Orlando | $399,999 | |
| Previous Owner | Thompson Julianne A | $223,000 | |
| Previous Owner | Thompson Michael B | $233,455 | |
| Previous Owner | Smith James T | $178,208 |
Property History
| Date | Event | Price | Change | Sq Ft Price |
|---|---|---|---|---|
| 12/02/2022 12/02/22 | Sold | $399,999 | 0.0% | $215 / Sq Ft |
| 10/25/2022 10/25/22 | Pending | -- | -- | -- |
| 10/24/2022 10/24/22 | Price Changed | $399,999 | -3.6% | $215 / Sq Ft |
| 10/19/2022 10/19/22 | For Sale | $415,000 | 0.0% | $223 / Sq Ft |
| 10/15/2022 10/15/22 | Pending | -- | -- | -- |
| 10/10/2022 10/10/22 | For Sale | $415,000 | -- | $223 / Sq Ft |
Tax History Compared to Growth
Tax History
| Year | Tax Paid | Tax Assessment Tax Assessment Total Assessment is a certain percentage of the fair market value that is determined by local assessors to be the total taxable value of land and additions on the property. | Land | Improvement |
|---|---|---|---|---|
| 2024 | $6,003 | $329,767 | $84,804 | $244,963 |
| 2023 | $6,139 | $334,601 | $77,094 | $257,507 |
| 2022 | $4,263 | $226,475 | $0 | $0 |
| 2021 | $4,166 | $219,879 | $0 | $0 |
| 2020 | $4,074 | $216,843 | $53,966 | $162,877 |
| 2019 | $4,014 | $214,680 | $0 | $0 |
| 2018 | $3,958 | $210,677 | $0 | $0 |
| 2017 | $3,147 | $182,984 | $0 | $0 |
| 2016 | $3,082 | $162,244 | $0 | $0 |
| 2015 | $2,827 | $146,548 | $0 | $0 |
| 2014 | $2,801 | $145,385 | $0 | $0 |
| 2013 | -- | $149,420 | $0 | $0 |
Agents Affiliated with this Home
-
Jan Smith

Seller's Agent in 2022
Jan Smith
KELLER WILLIAMS REALTY- PALM H
(727) 492-7825
6 in this area
124 Total Sales
-
Victoria Kobea

Buyer's Agent in 2022
Victoria Kobea
TROPIC SHORES REALTY LLC
(352) 584-9093
2 in this area
124 Total Sales
Map
Source: Stellar MLS
MLS Number: U8178711
APN: U-15-30-20-9AH-000002-00002.0
- 12212 Mcmullen Loop
- 12208 Mcmullen Loop
- 9408 Sayre St
- 12523 Riverglen Dr
- 12104 Mcmullen Loop
- 9422 Clover Glen Dr
- 9298 Carr Rd
- 11912 Mcmullen Loop
- 4868 Rambling River Rd
- 4617 John Moore Rd
- 4701 Rambling River Rd
- 12304 Freesia Ct
- 4641 John Moore Rd
- 4623 John Moore Rd
- 4710 Rambling River Rd
- 4706 Rambling River Rd
- 4808 Rambling River Rd
- 12626 Glenn Creek Dr
- 105 Locust Dr
- 9636 Greenbank Dr
- 8605 Tidal Breeze Dr
- 12213 Water Mist Ct
- 8604 Tidal Breeze Dr
- 8606 Tidal Breeze Dr
- 8523 Tidal Breeze Dr
- 12211 Water Mist Ct
- 8602 Tidal Breeze Dr
- 12209 Water Mist Ct
- 8524 Tidal Breeze Dr
- 8521 Tidal Breeze Dr
- 8522 Tidal Breeze Dr
- 12207 Water Mist Ct
- 8519 Tidal Breeze Dr
- 8520 Tidal Breeze Dr
- 12205 Water Mist Ct
- 8517 Tidal Breeze Dr
- 8518 Tidal Breeze Dr
- 8516 Tidal Breeze Dr
- 8515 Tidal Breeze Dr
- 8514 Tidal Breeze Dr
