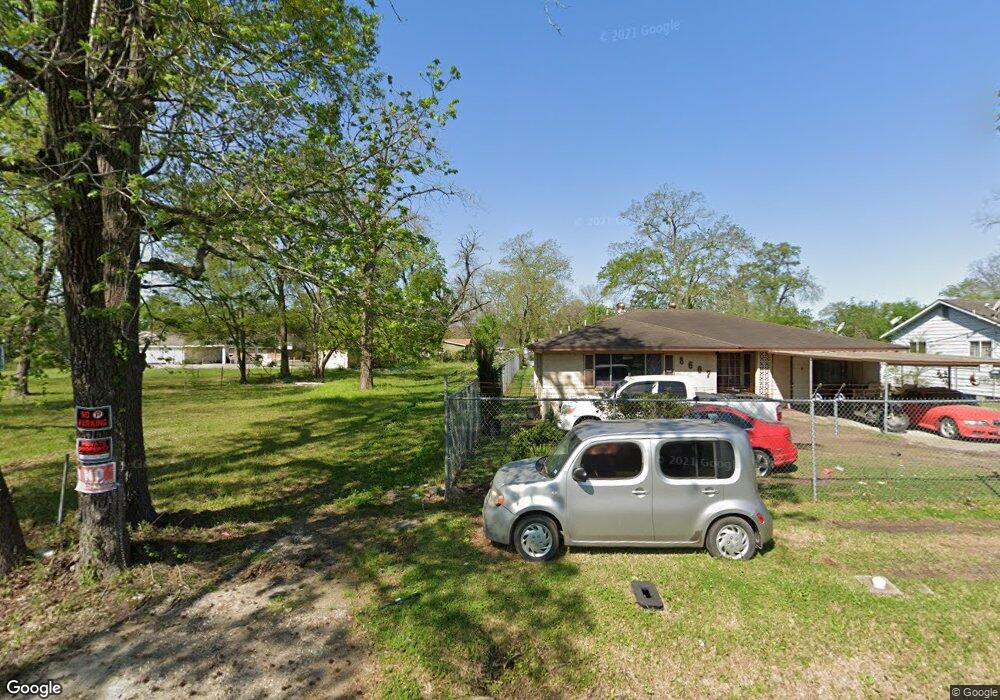8605 Wileyvale Rd Unit A Houston, TX 77016
Trinity-Houston Gardens Neighborhood
3
Beds
3
Baths
1,190
Sq Ft
5,663
Sq Ft Lot
About This Home
This home is located at 8605 Wileyvale Rd Unit A, Houston, TX 77016. 8605 Wileyvale Rd Unit A is a home located in Harris County with nearby schools including Felix Cook Jr. Elementary School, Key Middle, and Kashmere High School.
Create a Home Valuation Report for This Property
The Home Valuation Report is an in-depth analysis detailing your home's value as well as a comparison with similar homes in the area
Home Values in the Area
Average Home Value in this Area
Tax History Compared to Growth
Map
Nearby Homes
- 8617 Clarington St
- 7310 Lockwood Dr
- 7212 Lockwood Dr
- 5022 Laura Koppe Rd
- 8717 Peachtree St
- 8033 Lockwood Dr
- 4619 Laura Koppe Rd
- 10413 Peachtree St
- 4609 Laura Koppe Rd
- 6316 Laura Koppe Rd
- TBD Sandra St
- 8301 Sandra St
- 5105 Earline St
- 5109 Earline St
- 4825 Weaver Rd
- 8613 Lavender St
- 8121 Shotwell St
- 8602 Hoffman St
- 8598 Hoffman St
- 0 Keeland St Unit 64861336
- 8605 Wileyvale Rd
- 8601 Wileyvale Rd Unit A
- 8601 Wileyvale Rd
- 8607 Wileyvale Rd
- 8611 Wileyvale Rd
- 8606 Clarington St
- 8602 Clarington St
- 8608 Clarington St
- 8619 Wileyvale Rd
- 8503 Wileyvale Rd
- 8602 Wileyvale Rd
- 8608 Wileyvale Rd
- 8616 Wileyvale Rd
- 8616 Wileyvale Rd
- 8510 Wileyvale Rd
- 8618 Clarington St
- 8508 Wileyvale Rd Unit A
- 8508 Wileyvale Rd
- 8506 Wileyvale Rd Unit A
- 8506 Wileyvale Rd
