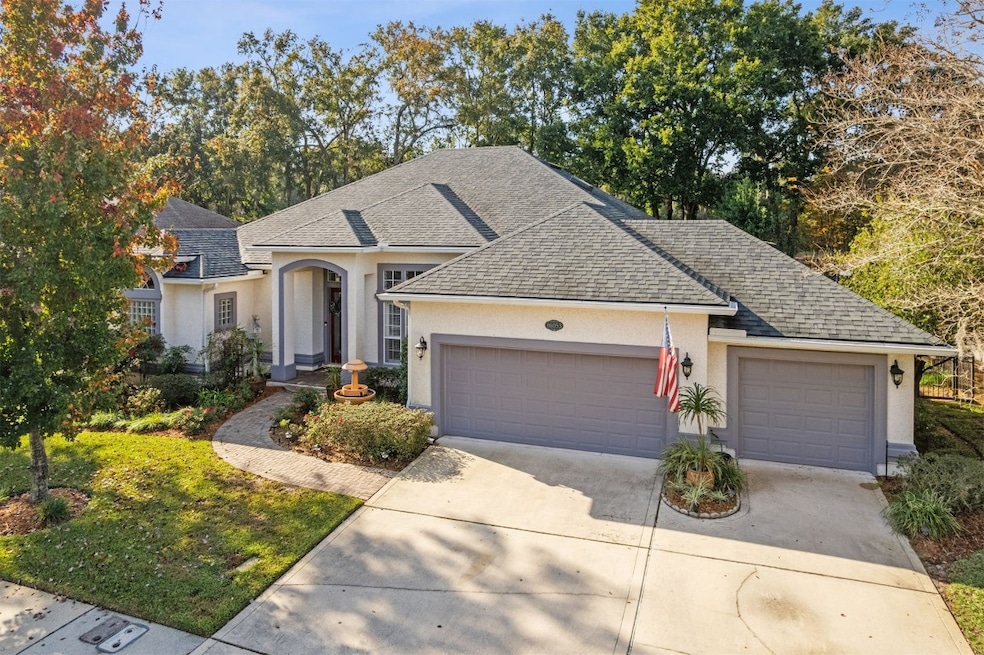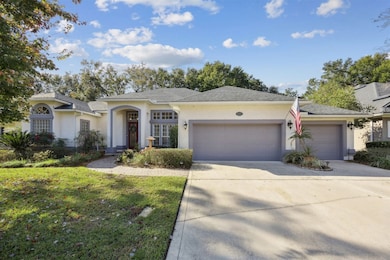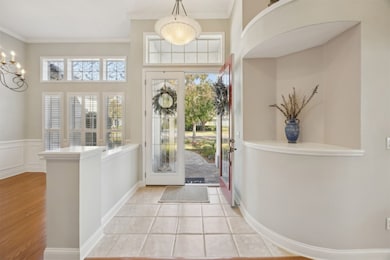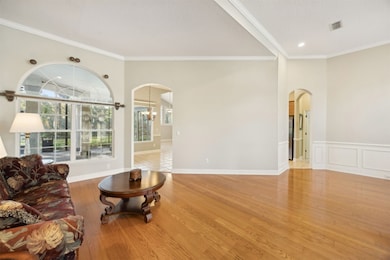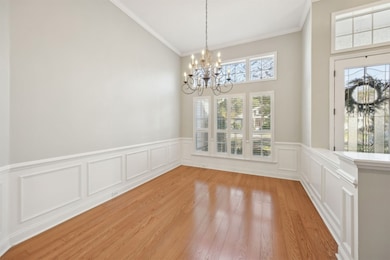86053 Shelter Island Dr Fernandina Beach, FL 32034
Estimated payment $3,933/month
Highlights
- Home fronts a pond
- 0.52 Acre Lot
- Workshop
- Yulee Elementary School Rated A-
- Community Pool
- Double Oven
About This Home
Discover an elegant retreat nestled on a quiet cul-de-sac street in the sought-after North Hampton community. This beautiful residence overlooks a tranquil pond with a backdrop of trees, offering peace and tranquility from the moment you arrive. Designed for comfort and flexibility, the home features four bedrooms including two primary suites—one on the main level and another upstairs. With the exception of the second-floor suite, all living spaces are conveniently on one level. The spacious kitchen is a dream for any chef, complete with double ovens, a generous snack bar, and two pantries for exceptional storage. It's open to a gathering room which is filled with natural light. Just beyond, one of the largest screened lanais you’ll find expands your living space outdoors. Thoughtfully finished with pavers, ample counter space, and a beverage fridge, it’s perfect for both relaxed afternoons and effortless entertaining. It’s your private outdoor haven. The fully-fenced backyard is wonderfully sized for gardening, play, or simply enjoying the peaceful setting. And the practicalities of a three-car garage with a workshop as well as automatic irrigation and timers for electric lights add to the ease of living. North Hampton’s lifestyle amenities elevate everyday living—golf, tennis, a community center, pool, and the beloved Outpost where you can launch your kayaks and explore the surrounding natural beauty of Lofton Creek. Here in Fernandina Beach, a wonderful lifestyle awaits you. Ready for your next chapter? Hurry home.
Home Details
Home Type
- Single Family
Est. Annual Taxes
- $4,012
Year Built
- Built in 2002
Lot Details
- 0.52 Acre Lot
- Lot Dimensions are 90x213x286x115
- Home fronts a pond
- Fenced
- Sprinkler System
- Property is zoned PUD
HOA Fees
- $219 Monthly HOA Fees
Parking
- 3 Car Garage
Home Design
- Frame Construction
- Shingle Roof
- Stucco
Interior Spaces
- 2,417 Sq Ft Home
- 2-Story Property
- Ceiling Fan
- Plantation Shutters
- Blinds
- Workshop
- Home Security System
Kitchen
- Double Oven
- Stove
- Microwave
- Dishwasher
Bedrooms and Bathrooms
- 4 Bedrooms
- Split Bedroom Floorplan
- 3 Full Bathrooms
Outdoor Features
- Screened Patio
- Rear Porch
Utilities
- Cooling Available
- Zoned Heating System
- Water Softener is Owned
- Cable TV Available
Listing and Financial Details
- Assessor Parcel Number 12-2N-27-1460-0207-0000
Community Details
Overview
- Built by ICI
- North Hampton Subdivision
Recreation
- Community Pool
Map
Home Values in the Area
Average Home Value in this Area
Tax History
| Year | Tax Paid | Tax Assessment Tax Assessment Total Assessment is a certain percentage of the fair market value that is determined by local assessors to be the total taxable value of land and additions on the property. | Land | Improvement |
|---|---|---|---|---|
| 2024 | $4,012 | $305,145 | -- | -- |
| 2023 | $4,012 | $296,257 | $0 | $0 |
| 2022 | $3,638 | $287,628 | $0 | $0 |
| 2021 | $3,675 | $279,250 | $0 | $0 |
| 2020 | $3,667 | $275,394 | $0 | $0 |
| 2019 | $3,612 | $269,202 | $0 | $0 |
| 2018 | $3,576 | $264,183 | $0 | $0 |
| 2017 | $3,249 | $258,749 | $0 | $0 |
| 2016 | $3,200 | $252,391 | $0 | $0 |
| 2015 | $3,255 | $250,637 | $0 | $0 |
| 2014 | $3,241 | $248,648 | $0 | $0 |
Property History
| Date | Event | Price | List to Sale | Price per Sq Ft |
|---|---|---|---|---|
| 11/25/2025 11/25/25 | For Sale | $640,000 | -- | $265 / Sq Ft |
Purchase History
| Date | Type | Sale Price | Title Company |
|---|---|---|---|
| Corporate Deed | $312,900 | Southern Title Of North Fl L |
Mortgage History
| Date | Status | Loan Amount | Loan Type |
|---|---|---|---|
| Closed | $100,000 | No Value Available |
Source: Amelia Island - Nassau County Association of REALTORS®
MLS Number: 114275
APN: 12-2N-27-1460-0207-0000
- 86067 Shelter Island Dr
- 86371 Eastport Dr
- 85047 Sag Harbor Ct
- 86278 Eastport Dr
- 86569 N Hampton Club Way
- 86313 N Hampton Club Way
- 83448 Barkestone Ln
- 86623 Riverwood Dr
- 86183 Meadowfield Bluffs Rd
- 86126 Remsenburg Dr
- 86168 Remsenburg Dr
- 83316 Chapel Ct
- 83255 Yuleecote Ct
- 96121 Long Beach Dr
- 96169 Long Beach Dr
- 861984 N Hampton Club Way
- 85049 Floridian Dr
- 32542 Sunny Parke Dr
- 96313 Ridgewood Cir
- 82927 Belvoir Ct
- 96203 Ridgewood Cir
- 82934 Thompson Ln
- 96050 Waters Ct
- 32330 Sunny Parke Dr
- 85041 Christian Way
- 95181 Amelia National Pkwy
- 23996 Creek Parke Cir
- 86031 Sand Hickory Trail
- 86036 Sand Hickory Trail
- 96120 Stoney Creek Pkwy
- 96097 Stoney Creek Pkwy
- 86015 Courtney Isles Way
- 84092 St James Ct
- 84042 Saint James Ct
- 95105 Timberlake Dr
- 86410 Moonlit Walk Cir
- 96615 Commodore Point Dr
- 96218 Windsor Dr
- 96006 Tidal Bay Ct
- 81080 Leeside Ct
