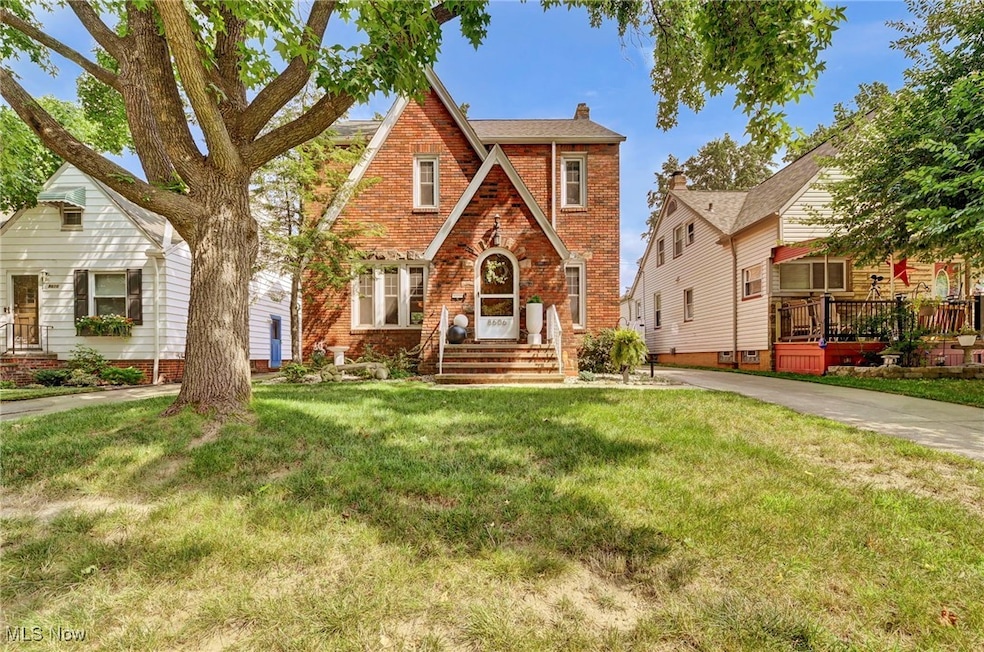
8606 Bauerdale Ave Cleveland, OH 44129
Estimated payment $1,475/month
Highlights
- Tudor Architecture
- 2 Car Detached Garage
- Built-In Features
- No HOA
- Porch
- Window Unit Cooling System
About This Home
This amazing three-bedroom, two full bath property blends vintage craftsmanship with thoughtful updates. Original features are found throughout, including solid wood doors with glass knobs, original hardwood floors, and a beautiful fireplace with an original mural in the spacious living room, paired with graceful, rounded ceilings and a distinctive front door that adds a touch of Old World elegance. The eat-in kitchen and separate dining room offer perfect spaces for family gatherings. Upstairs, you’ll find three nicely sized bedrooms, a full bath, and an unfinished sunroom brimming with potential. The lower level features abundant storage, a laundry area, and a second full bath with a walk-in shower.
Recent updates ensure comfort and style 2022: refinished white oak floors, new blinds and drapes, whole-house security system with keypad entry on all doors 2023: washer & dryer, refrigerator with icemaker, birch log electric fireplace, fresh paint and wallpaper, new ceiling fans and lighting on the main level, 6' white vinyl privacy fence, automatic garage door, garbage disposal, and three window A/C units. 2024: professional landscaping with slate patio, firepit, and grading improvements, plus chimney caps and tuck pointing. 2025: new gutters and updated kitchen and bath faucets.
The solid brick exterior, well-designed layout, and extensive updates make this move-in-ready home a rare find with unmatched charm and curb appeal. Just a short walk to the MetroParks and all they have to offer, and just one street over from Evergreen Lake. Bonus: a Guice-Mann flamingo mural graces the back of the garage, adding a fun and artistic touch to the property! Convenient access to the airport, downtown, shopping, dining, and more! A home warranty is included for added peace of mind. This home is a must-see in person. Schedule your private showing today.
Listing Agent
Keller Williams Elevate Brokerage Email: jfivehomes@gmail.com, 440-503-1730 License #2015000804 Listed on: 08/18/2025

Co-Listing Agent
Keller Williams Elevate Brokerage Email: jfivehomes@gmail.com, 440-503-1730 License #2017004770
Home Details
Home Type
- Single Family
Est. Annual Taxes
- $3,321
Year Built
- Built in 1930
Lot Details
- 5,998 Sq Ft Lot
- Vinyl Fence
Parking
- 2 Car Detached Garage
- Driveway
Home Design
- Tudor Architecture
- Brick Exterior Construction
- Fiberglass Roof
- Asphalt Roof
Interior Spaces
- 1,462 Sq Ft Home
- 2-Story Property
- Built-In Features
- Living Room with Fireplace
- Unfinished Basement
- Basement Fills Entire Space Under The House
- Range
Bedrooms and Bathrooms
- 3 Bedrooms
- 2 Full Bathrooms
Laundry
- Dryer
- Washer
Outdoor Features
- Patio
- Porch
Utilities
- Window Unit Cooling System
- Forced Air Heating System
- Heating System Uses Gas
- Hot Water Heating System
Community Details
- No Home Owners Association
- Frank Bauers Lake View Park Allot Subdivision
Listing and Financial Details
- Home warranty included in the sale of the property
- Assessor Parcel Number 442-22-012
Map
Home Values in the Area
Average Home Value in this Area
Tax History
| Year | Tax Paid | Tax Assessment Tax Assessment Total Assessment is a certain percentage of the fair market value that is determined by local assessors to be the total taxable value of land and additions on the property. | Land | Improvement |
|---|---|---|---|---|
| 2024 | $3,321 | $54,250 | $11,025 | $43,225 |
| 2023 | $3,031 | $42,600 | $9,100 | $33,500 |
| 2022 | $3,066 | $42,600 | $9,100 | $33,500 |
| 2021 | $2,513 | $42,600 | $9,100 | $33,500 |
| 2020 | $2,059 | $32,760 | $7,000 | $25,760 |
| 2019 | $1,950 | $93,600 | $20,000 | $73,600 |
| 2018 | $1,793 | $32,760 | $7,000 | $25,760 |
| 2017 | $1,767 | $28,700 | $4,900 | $23,800 |
| 2016 | $1,758 | $28,700 | $4,900 | $23,800 |
| 2015 | $1,756 | $28,700 | $4,900 | $23,800 |
| 2014 | $1,756 | $30,530 | $5,220 | $25,310 |
Property History
| Date | Event | Price | Change | Sq Ft Price |
|---|---|---|---|---|
| 08/20/2025 08/20/25 | Pending | -- | -- | -- |
| 08/18/2025 08/18/25 | For Sale | $219,900 | +41.9% | $150 / Sq Ft |
| 11/17/2022 11/17/22 | Sold | $155,000 | +3.7% | $106 / Sq Ft |
| 10/03/2022 10/03/22 | Pending | -- | -- | -- |
| 09/17/2022 09/17/22 | Price Changed | $149,500 | -6.6% | $102 / Sq Ft |
| 08/25/2022 08/25/22 | Price Changed | $160,000 | -3.0% | $109 / Sq Ft |
| 08/18/2022 08/18/22 | For Sale | $165,000 | -- | $113 / Sq Ft |
Purchase History
| Date | Type | Sale Price | Title Company |
|---|---|---|---|
| Warranty Deed | $155,000 | Ohio Real Title | |
| Deed | -- | -- | |
| Deed | -- | -- |
Mortgage History
| Date | Status | Loan Amount | Loan Type |
|---|---|---|---|
| Open | $15,500 | Credit Line Revolving | |
| Previous Owner | $124,000 | New Conventional |
Similar Homes in the area
Source: MLS Now
MLS Number: 5147186
APN: 442-22-012
- 9012 W Moreland Rd
- 8318 Pinegrove Ave
- 5403 Amherst Dr
- 9207 Harrow Dr
- 9414 Pinegrove Ave
- 8006 Chesterfield Ave
- 5404 Kenyon Dr
- 9013 Elsmere Dr
- 8007 Kenilworth Ave
- 7609 Wooster Pkwy
- 9427 Elsmere Dr
- 7603 Ridgefield Ave
- 7911 Snow Rd
- 5877 Pearl Rd
- 8102 Bertha Ave
- 8122 Newport Ave
- 7915 Liberty Ave
- 7515 Manhattan Ave
- 5526 Hauserman Rd
- 7010 Westlake Ave






