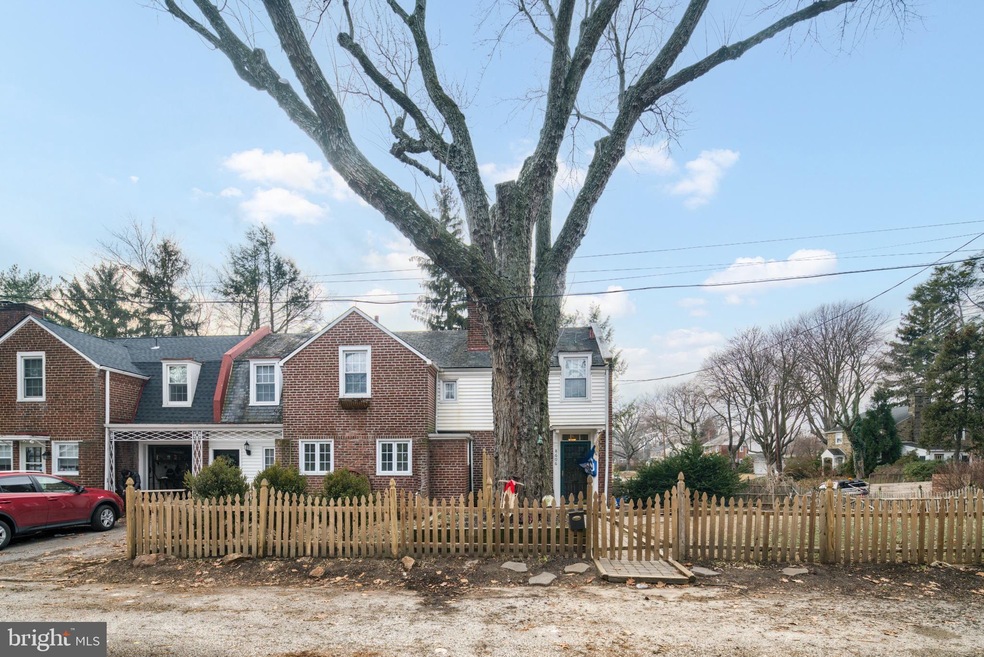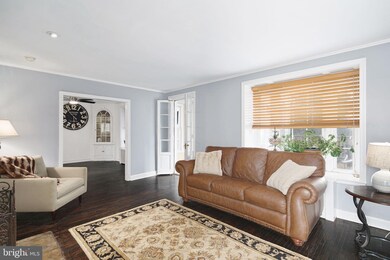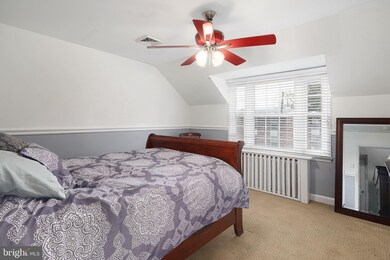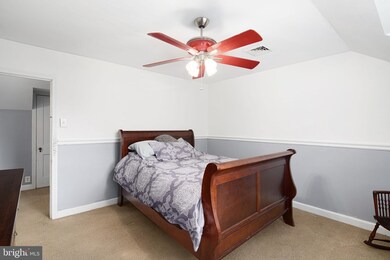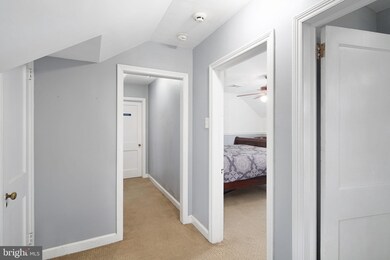
8606 Brierdale Rd Philadelphia, PA 19128
Upper Roxborough NeighborhoodHighlights
- Colonial Architecture
- Wood Burning Stove
- 2 Fireplaces
- Deck
- Wood Flooring
- No HOA
About This Home
As of April 2022This lovely twin is located in the Andorra section of the Philly. Enter into the foyer with built-in custom, lighted bookshelves, then into a beautiful living room with a wood burning insert fireplace. It will keep your family toasty all winter long! From there you enter the dining room complete with espresso colored natural hardwood floors, a built in wall cabinet and a large bay window supplying tons of natural light. It also features a breakfast bar with granite countertops overlooking the kitchen with solid wood cabinets and stainless steel appliances. Also on the main floor is a mudroom with ample storage. There is a half bath and laundry facilities in the same room with an exit to the driveway. Head upstairs to the ample master bedroom, home to a master bath, a rarity for homes in the area. The rest of the second floor has two more large bedrooms and a three piece ceramic bath. The finished basement is carpeted and had a waterproofing system installed. It also has a small unfinished section for all of your storage needs. From the sunroom you can exit onto an oversized cedar deck for all of your entertaining. Step down from there and walk onto a brick patio with a built-in fire pit. The yard is very large for a city property. Tons of landscaping has been done throughout the years. There is also 10 x 10 shed in the rear of the yard. This property is walking distance from Andorra Shopping Center, Andorra Stables, Fairmount Park and public transportation. The listing agent is also the owner.
Last Agent to Sell the Property
Philadelphia Area Realty License #RS336401 Listed on: 02/02/2022
Townhouse Details
Home Type
- Townhome
Est. Annual Taxes
- $3,967
Year Built
- Built in 1960 | Remodeled in 2006
Lot Details
- 6,731 Sq Ft Lot
- Lot Dimensions are 89.75 x 75.00
- Property is in very good condition
Home Design
- Semi-Detached or Twin Home
- Colonial Architecture
- Block Foundation
- Plaster Walls
- Slate Roof
- Masonry
Interior Spaces
- Property has 2 Levels
- Built-In Features
- Crown Molding
- Ceiling Fan
- 2 Fireplaces
- Wood Burning Stove
- Wood Burning Fireplace
- Self Contained Fireplace Unit Or Insert
- Living Room
- Combination Kitchen and Dining Room
- Laundry on main level
Kitchen
- Breakfast Area or Nook
- Eat-In Kitchen
- Built-In Self-Cleaning Oven
- Gas Oven or Range
- Six Burner Stove
- Cooktop<<rangeHoodToken>>
- <<builtInMicrowave>>
- Dishwasher
- Stainless Steel Appliances
- Disposal
Flooring
- Wood
- Partially Carpeted
- Ceramic Tile
Bedrooms and Bathrooms
- 3 Bedrooms
- En-Suite Primary Bedroom
Finished Basement
- Basement Fills Entire Space Under The House
- Water Proofing System
- Sump Pump
Parking
- 1 Parking Space
- 1 Driveway Space
Outdoor Features
- Deck
- Brick Porch or Patio
Utilities
- Zoned Heating and Cooling
- Radiator
- Heating System Uses Steam
- 200+ Amp Service
- Natural Gas Water Heater
Listing and Financial Details
- Tax Lot 39
- Assessor Parcel Number 214247800
Community Details
Overview
- No Home Owners Association
- Andorra Subdivision
Pet Policy
- Pets Allowed
Ownership History
Purchase Details
Home Financials for this Owner
Home Financials are based on the most recent Mortgage that was taken out on this home.Purchase Details
Similar Homes in Philadelphia, PA
Home Values in the Area
Average Home Value in this Area
Purchase History
| Date | Type | Sale Price | Title Company |
|---|---|---|---|
| Deed | $245,000 | Lawyers Title Ins | |
| Interfamily Deed Transfer | -- | -- |
Mortgage History
| Date | Status | Loan Amount | Loan Type |
|---|---|---|---|
| Open | $219,500 | New Conventional | |
| Closed | $80,000 | Credit Line Revolving | |
| Previous Owner | $220,500 | Purchase Money Mortgage |
Property History
| Date | Event | Price | Change | Sq Ft Price |
|---|---|---|---|---|
| 07/19/2025 07/19/25 | For Sale | $475,000 | +18.8% | $244 / Sq Ft |
| 04/06/2022 04/06/22 | Sold | $400,000 | +1.3% | $165 / Sq Ft |
| 02/07/2022 02/07/22 | Pending | -- | -- | -- |
| 02/02/2022 02/02/22 | For Sale | $395,000 | -- | $163 / Sq Ft |
Tax History Compared to Growth
Tax History
| Year | Tax Paid | Tax Assessment Tax Assessment Total Assessment is a certain percentage of the fair market value that is determined by local assessors to be the total taxable value of land and additions on the property. | Land | Improvement |
|---|---|---|---|---|
| 2025 | $4,667 | $387,900 | $77,580 | $310,320 |
| 2024 | $4,667 | $387,900 | $77,580 | $310,320 |
| 2023 | $4,667 | $333,400 | $66,680 | $266,720 |
| 2022 | $3,967 | $333,400 | $66,680 | $266,720 |
| 2021 | $3,967 | $0 | $0 | $0 |
| 2020 | $3,967 | $0 | $0 | $0 |
| 2019 | $3,828 | $0 | $0 | $0 |
| 2018 | $3,346 | $0 | $0 | $0 |
| 2017 | $3,346 | $0 | $0 | $0 |
| 2016 | $3,346 | $0 | $0 | $0 |
| 2015 | $3,203 | $0 | $0 | $0 |
| 2014 | -- | $239,000 | $48,500 | $190,500 |
| 2012 | -- | $29,920 | $8,025 | $21,895 |
Agents Affiliated with this Home
-
Lisa Callinan

Seller's Agent in 2025
Lisa Callinan
Long & Foster
(484) 431-3109
26 Total Sales
-
Michael Hannon

Seller's Agent in 2022
Michael Hannon
Philadelphia Area Realty
(215) 669-7863
1 in this area
4 Total Sales
Map
Source: Bright MLS
MLS Number: PAPH2075248
APN: 214247800
- 806 Manatawna Ave
- 808 Scotia Rd
- 848 Grakyn Ln
- 8804 Wissahickon Ave
- 8645 Steeple Dr
- 9001 Ridge Ave Unit 31
- 9001 Ridge Ave Unit 14
- 857 Green Valley Dr
- 937 Caledonia St
- 504 Lantern Ln
- 9211 Eagleview Dr
- 7904 Cadillac Ln
- 7923-31 Ridge Ave Unit 40
- 469 Aurania St
- 629 Wises Mill Rd
- 625 Shawmont Ave
- 7707 Ridge Ave
- 7703 Ridge Ave
- 7701 Ridge Ave
- 755 Shawmont Ave Unit 59
